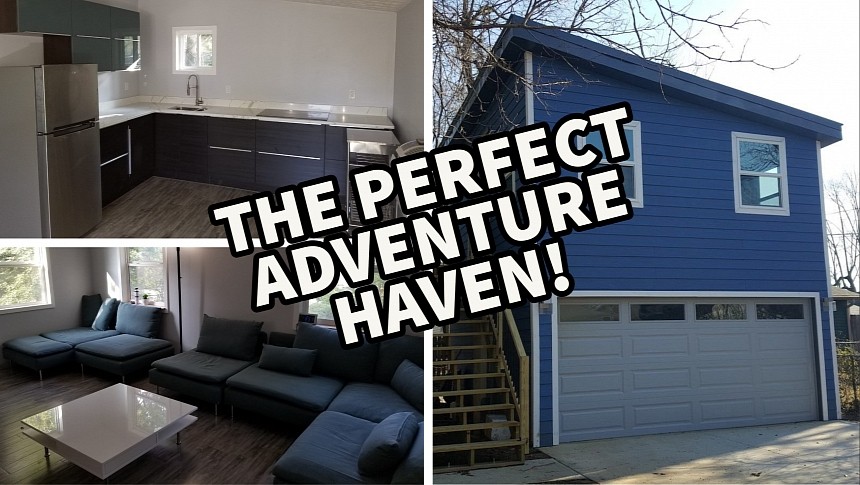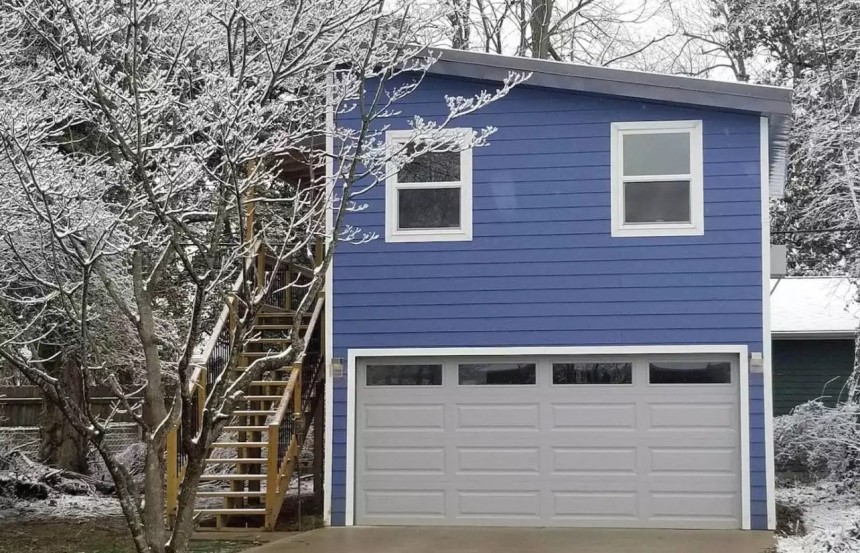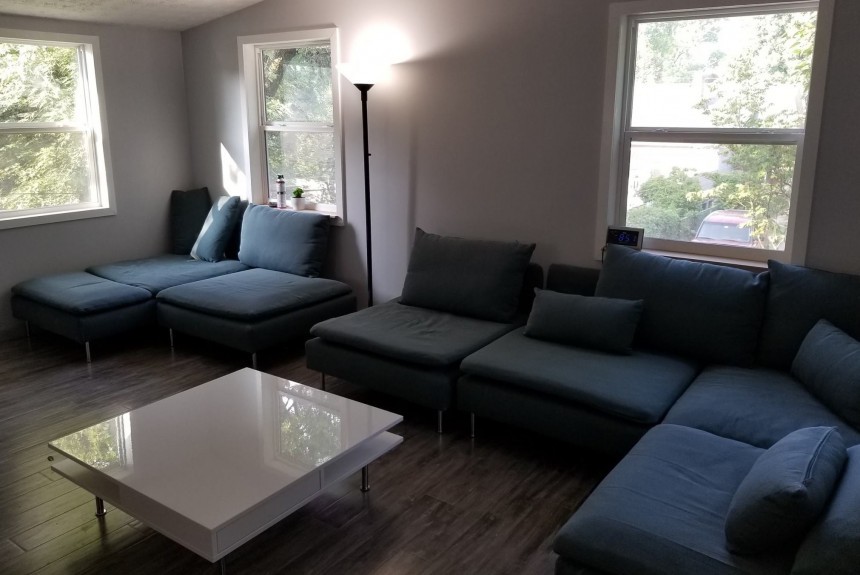Did you know that we live in an age where you can literally order a home online, and it's delivered to your door in pieces, only to be assembled by yourself? Yup, it's a wonderful time we live in, and Might Small Homes is one of the crews giving car lovers the tools they need to create a haven wherever they want.
Ladies and gents, the moment I ran across Mighty Small Homes (MSH) and the Carriage, I couldn't help but think it might be the sort of home that's right up your car-loving alley, and so hang on tight, get those checkbooks ready, because we're about to take a journey into one of the most interesting properties I've come across in some time.
To kick things off, let's take a step back from the auto-lovers home we see and dive deeper into the crew responsible for the magic here. If you've never heard of MSH, don't feel bad, most folks haven't. Why? Mainly because this is a small family-owned business. But, they are 100% American, operating out of Louisville, Kentucky. The way they rose to power is by offering simple, solid, and easy-to-assemble homes to folks like you and me, but also a diverse range of housing projects.
Coming back to the Carriage, yes, it's a prefab home, but one that can't be set up on a trailer; this one requires a completed foundation. Yet, the results are sure to be short of spectacular. As I mentioned, I chose to bring this unit to light because the lower level is designed as a garage. Only the upper level is destined for living.
Overall, the base of the Carriage stands on a surface area that's 18 ft (5.4 m) wide and 22 ft (6.7 m) long. It's enough to stick your two favorite cars inside and even have some room left over for some tools or a couple of bean bags. However, if you're the sort of person that has outdoor living plans for his or her Carriage, this garage can be used to house motorcycles, e-bikes, kayaks, and surfboards; you name it, much like any other garage you're used to.
Upstairs, however, things take on a different vibe. To access this space, the Carriage is designed with a lateral staircase leading to a side door. Go ahead, open it, and head inside. Now, you may find yourself standing in the middle of an empty room because MSH doesn't include features and appliances in its packaging, but this means that it's the perfect canvas for your lifestyle wants and needs.
Technically, this space is considered a studio apartment, with part of the floor destined for a modular couch and entertainment center. The rest is partitioned to create a bathroom. There is some space to add a kitchen too, but that depends on how much time you spend on your property. The same goes for the bathroom too.
Now, there are a few different ways you can erect such a vehicular haven. One way is to handle things yourself as a DIY project, but this is recommended only for folks with experience building such structures. On average, a DIY Carriage will run you around $158K (€144,600 at current exchange rates), an estimate based on customer projects that have used the Carriage kit as a base. This, however, does not include things like the cost of land, foundation, and any labor you may need.
The second way you can go about bringing your Carriage to life is with the help of a builder in your area. However, this is the costliest way you can go about things, with reported prices reaching as high as $315K (€288,400) without land and foundations. However, you'll just sit back and watch your slice of heaven come to life before your eyes and to the highest standards possible. After all, the builder you use better knows what they're doing.
As for just how cheap the base kit is, you're looking at a price of around $52,500 (€47,500). But this is the bare minimum you can get and includes exterior SIPs walls, roof panels, house wrap, some roofing felt, plate lumber, and 320 ft (97.5 m) of wiring chases. Everything else, like upgraded roof panels, windows, skylights, and metal roofing, costs extra.
Now, let's take a moment and imagine the results of you dishing out the cash to build your dream Carriage. First off, you'll be able to create a home on some minimal piece of land you happened to come across in the classifieds. Second, you'll be able to store your favorite rides and machines on the bottom floor, while upstairs, you'll rest your bones and refuel for the next day of adventures.
Think about one of these little projects nestled at the base of some mountains, always ready to help you escape city life. Think about setting one up on the edge of some desert trails. Why not raise one in the bayou? Wherever you decide to build your Carriage, you can be sure you're set with an adventure-ready habitat and one that favors the gearhead lifestyle.
To kick things off, let's take a step back from the auto-lovers home we see and dive deeper into the crew responsible for the magic here. If you've never heard of MSH, don't feel bad, most folks haven't. Why? Mainly because this is a small family-owned business. But, they are 100% American, operating out of Louisville, Kentucky. The way they rose to power is by offering simple, solid, and easy-to-assemble homes to folks like you and me, but also a diverse range of housing projects.
Coming back to the Carriage, yes, it's a prefab home, but one that can't be set up on a trailer; this one requires a completed foundation. Yet, the results are sure to be short of spectacular. As I mentioned, I chose to bring this unit to light because the lower level is designed as a garage. Only the upper level is destined for living.
Upstairs, however, things take on a different vibe. To access this space, the Carriage is designed with a lateral staircase leading to a side door. Go ahead, open it, and head inside. Now, you may find yourself standing in the middle of an empty room because MSH doesn't include features and appliances in its packaging, but this means that it's the perfect canvas for your lifestyle wants and needs.
Technically, this space is considered a studio apartment, with part of the floor destined for a modular couch and entertainment center. The rest is partitioned to create a bathroom. There is some space to add a kitchen too, but that depends on how much time you spend on your property. The same goes for the bathroom too.
Now, there are a few different ways you can erect such a vehicular haven. One way is to handle things yourself as a DIY project, but this is recommended only for folks with experience building such structures. On average, a DIY Carriage will run you around $158K (€144,600 at current exchange rates), an estimate based on customer projects that have used the Carriage kit as a base. This, however, does not include things like the cost of land, foundation, and any labor you may need.
As for just how cheap the base kit is, you're looking at a price of around $52,500 (€47,500). But this is the bare minimum you can get and includes exterior SIPs walls, roof panels, house wrap, some roofing felt, plate lumber, and 320 ft (97.5 m) of wiring chases. Everything else, like upgraded roof panels, windows, skylights, and metal roofing, costs extra.
Now, let's take a moment and imagine the results of you dishing out the cash to build your dream Carriage. First off, you'll be able to create a home on some minimal piece of land you happened to come across in the classifieds. Second, you'll be able to store your favorite rides and machines on the bottom floor, while upstairs, you'll rest your bones and refuel for the next day of adventures.
Think about one of these little projects nestled at the base of some mountains, always ready to help you escape city life. Think about setting one up on the edge of some desert trails. Why not raise one in the bayou? Wherever you decide to build your Carriage, you can be sure you're set with an adventure-ready habitat and one that favors the gearhead lifestyle.










