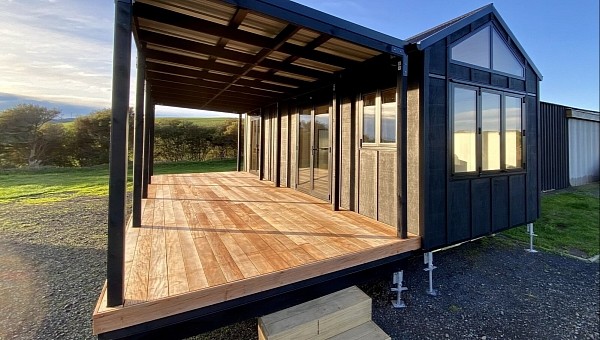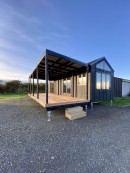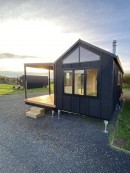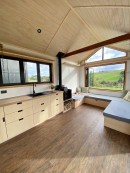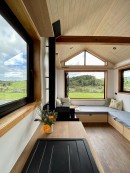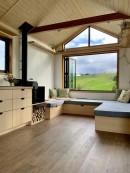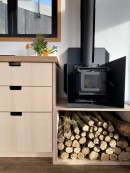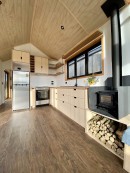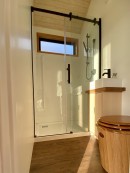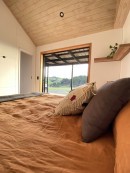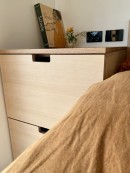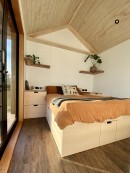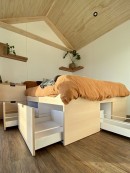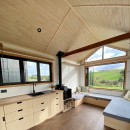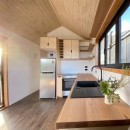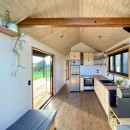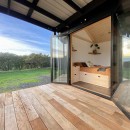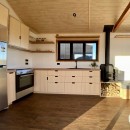It’s the little things that make a house feel like a home – stepping outside on the porch at sunrise, barefoot; having friends over for dinner; spending lazy afternoons on the sofa, while the fireplace keeps the living room toasty. Is it possible to still enjoy all of these things, as well as total freedom? With the Whale tiny home, the answer is yes.
With so many lofted tiny house designs available these days (some of them even boasting two loft bedrooms) it would seem that single-story models are not so appealing anymore. But that’s not the case. Each design has its advantages and disadvantages, and what’s great for one family may not be the best for another one.
Some of the most interesting tiny house designs come from New Zealand, and the one called Whale, from Raglan Tiny Homes, is no exception. Although its single-story layout might seem restrictive initially, the Whale actually reveals surprisingly-expansive and airy spaces, both inside and outside. That’s possible thanks to clever design additions and an unusually large and versatile deck module.
The optional deck module is something that you don’t see too often. It was developed to go with each of the Raglan tiny house models, and the best part is that both the house and its deck can be transported on a single trailer. This means that future owners don’t have to pay for an additional trailer, and have everything delivered together.
This is no simple deck either. It’s generous in size (7.2 foot/2 meter-long and 2.4 foot/0.7 meter-wide) and made from natural hardwood, without chemical treatments, so that it’s safe for anyone to enjoy. Plus, it can withstand any kind of weather. Its solid roof and the watertight space between it and the house mean that it’s as pleasant to enjoy in the summer sun or even when it rains.
One of the most beautiful things about the Whale is that it offers double access to this lovely deck. There’s the main door, of course, leading to the kitchen and the living area. But the same elegant French doors are also found in the bedroom, located at the other end of the house. Being able to step outside on the deck straight from the bedroom, at any time, in total privacy, certainly sounds like a luxury.
The windows are another essential design element, that give the Whale its special, airy atmosphere. Instead of the rather small windows you typically see with micro dwellings, these truly open up to the outdoors, inviting them in. There are five of them in the living area alone, plus another one in the bedroom, and a smaller one in the bathroom.
The seating module in the living area is also strategically placed, in order to get the most out of these generous windows. The bi-fold design means that they smoothly slide over, letting all the natural light and fresh air rush in.
Comfortably seated and basking in that natural light, you also get to admire the beautiful view anywhere you turn. So, whether you spend time outside on the deck, or inside, in the living area, you’d still feel a strong connection to the outdoors. And this is one of the undeniable perks of tiny living.
Versatility is one of the keywords for modern housing. With this single-story configuration, there’s no solid separation between the kitchen and the living area. They can act as one big open-space area that’s perfect for entertaining. The kitchen only has basic appliances, but they’re perfectly integrated in order to save space.
The overhead cabinets and floating shelves follow the same principle. A minimalist style is also obvious throughout. No unnecessary objects equal a home that’s clutter-free. Instead, the focus goes on key pieces of furniture and appliances. Take the fireplace, for example. Cleverly placed right between the kitchen and the living area, it serves them both, creating a warm, welcoming atmosphere.
The modular seating arrangement is also multi-functional. Dominating the living room, it’s large enough to bring everyone together. It doubles as a storage solution with generous spaces underneath, and when needed, it can be converted into an additional bed for guests.
With this type of configuration, it’s the bathroom that takes a hit. Located along a narrow hallway, nestled between the kitchen and the bedroom, it’s the smallest room in the house. There’s no space left for anything other than the basics, but the modern design and top quality of the amenities make up for that.
Additional storage is available in the bedroom, both under and above the king-size bed. It may be small, but this bedroom would certainly appeal to those who aren’t big fans of loft bedrooms and ladders. And, of course, the fact that it opens up to the deck makes it instantly more luxurious and expansive.
A beautiful option for a couple, the Whale is truly an inspiration when it comes to the tiny lifestyle. For NZD $200,000 ($124,000), some lucky owners could get both this elegant home and a generous deck, all on one trailer.
Some of the most interesting tiny house designs come from New Zealand, and the one called Whale, from Raglan Tiny Homes, is no exception. Although its single-story layout might seem restrictive initially, the Whale actually reveals surprisingly-expansive and airy spaces, both inside and outside. That’s possible thanks to clever design additions and an unusually large and versatile deck module.
The optional deck module is something that you don’t see too often. It was developed to go with each of the Raglan tiny house models, and the best part is that both the house and its deck can be transported on a single trailer. This means that future owners don’t have to pay for an additional trailer, and have everything delivered together.
One of the most beautiful things about the Whale is that it offers double access to this lovely deck. There’s the main door, of course, leading to the kitchen and the living area. But the same elegant French doors are also found in the bedroom, located at the other end of the house. Being able to step outside on the deck straight from the bedroom, at any time, in total privacy, certainly sounds like a luxury.
The windows are another essential design element, that give the Whale its special, airy atmosphere. Instead of the rather small windows you typically see with micro dwellings, these truly open up to the outdoors, inviting them in. There are five of them in the living area alone, plus another one in the bedroom, and a smaller one in the bathroom.
The seating module in the living area is also strategically placed, in order to get the most out of these generous windows. The bi-fold design means that they smoothly slide over, letting all the natural light and fresh air rush in.
Versatility is one of the keywords for modern housing. With this single-story configuration, there’s no solid separation between the kitchen and the living area. They can act as one big open-space area that’s perfect for entertaining. The kitchen only has basic appliances, but they’re perfectly integrated in order to save space.
The overhead cabinets and floating shelves follow the same principle. A minimalist style is also obvious throughout. No unnecessary objects equal a home that’s clutter-free. Instead, the focus goes on key pieces of furniture and appliances. Take the fireplace, for example. Cleverly placed right between the kitchen and the living area, it serves them both, creating a warm, welcoming atmosphere.
The modular seating arrangement is also multi-functional. Dominating the living room, it’s large enough to bring everyone together. It doubles as a storage solution with generous spaces underneath, and when needed, it can be converted into an additional bed for guests.
Additional storage is available in the bedroom, both under and above the king-size bed. It may be small, but this bedroom would certainly appeal to those who aren’t big fans of loft bedrooms and ladders. And, of course, the fact that it opens up to the deck makes it instantly more luxurious and expansive.
A beautiful option for a couple, the Whale is truly an inspiration when it comes to the tiny lifestyle. For NZD $200,000 ($124,000), some lucky owners could get both this elegant home and a generous deck, all on one trailer.
