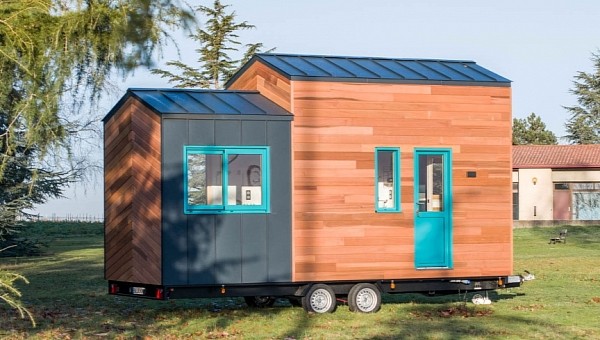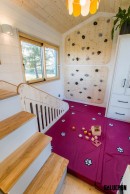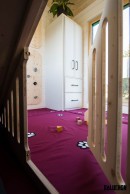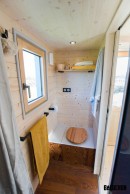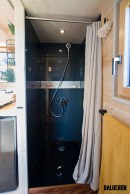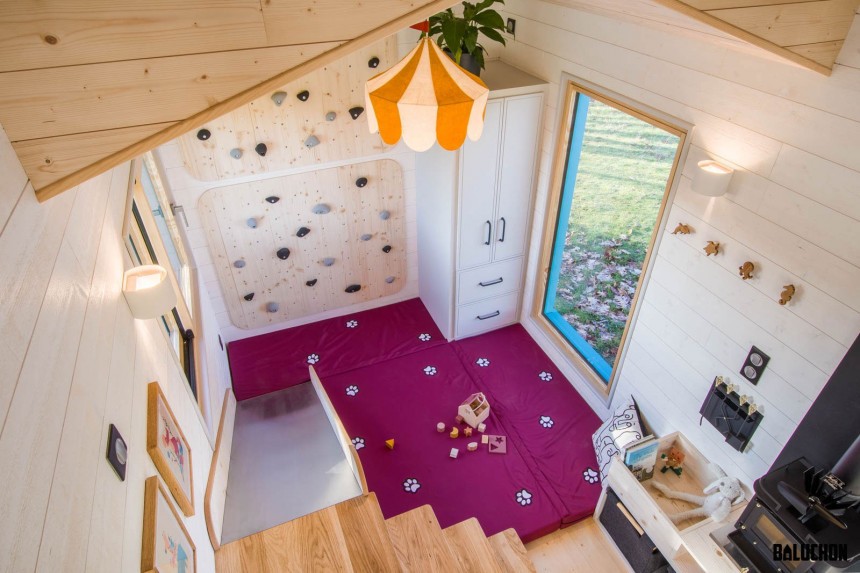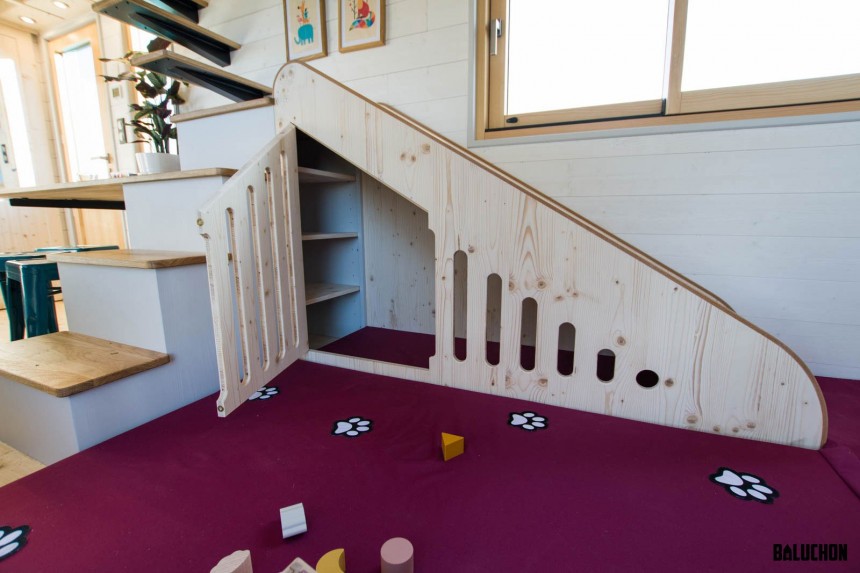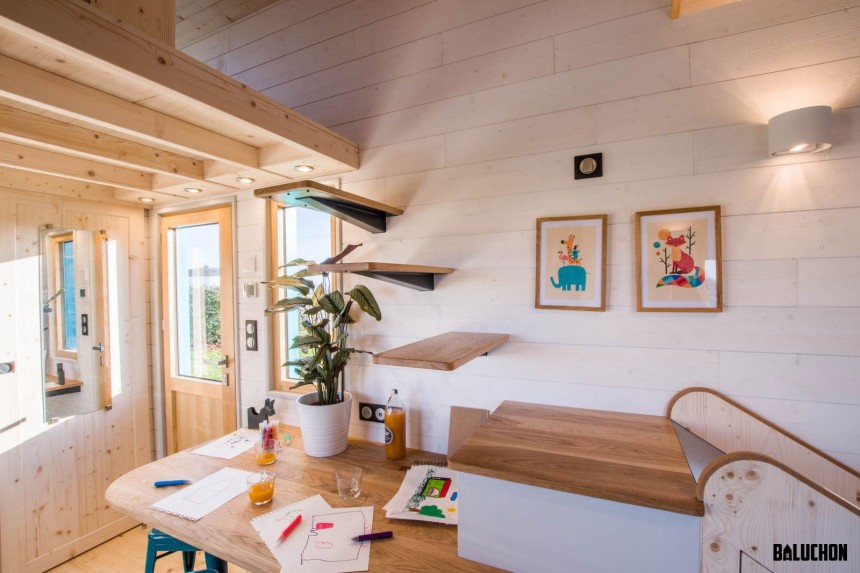French tiny home builder Baluchon is back with another incredible tiny home that seems to push the boundaries of small living. The house measures only 20 ft in length, but it fits inside an amazing playground that comes complete with a toy cabinet, a rock climbing wall, and a slide with a unique room underneath that looks like it belongs in a Harry Potter movie.
Every time we see a new tiny home designed by Baluchon, we know that we're bound to find unique elements hidden inside. The French-based company has been around since 2015 when Laëtitia and Vincent decided to work together to design lovely mobile habitats for other people that wanted to simplify their lives. The team has grown since then. Today, many hands are helping to create amazing homes on wheels that pack function into every square foot of space.
Baluchon's latest creation is only 20 ft (6 meters) long. However, it boasts a clever layout, making room not only for all the basic necessities but also for some fun elements. The house was named La Maison du Bonheur, which means "House of Happiness" in French. It was created for Blandine's daughter Anaïs as a 2-in-1 mobile habitat/playground.
It's not the first time Blandine turns to Baluchon. She reached out to the French builder in 2021 because she wanted a tiny home that could accommodate her and her daughter. Their little house on wheels called Sïana (which is actually Anaïs spelled backward) turned out amazing. Although small, Sïana included two lofts connected by a netted floor.
Blandine loved the fun design. So after two years of living inside their new home, she decided to extend their living space and get another tiny. La Maison du Bonheur follows the same pattern as Sïana, including elements that you don't see that often inside a tiny house. The home was designed to serve as a playground for Anaïs and her friends. But when her daughter grows up, it will become a full-time house on wheels.
La Maison du Bonheur has a gorgeous exterior that resembles its older sister: it features red cedar cladding with turquoise accents. The interior is filled with numerous wooden elements that give the home a cozy feeling. The living area was basically transformed into a playground, which includes all sorts of fun things, such as the rock climbing wall for kids that can fit up to 116 climbing holds.
Another cool feature is the slide, which is attached to the stairs. And you cannot miss custom playground mats with paw prints that provide a safe landing zone. Under the slide is a small room that looks like a modern version of the cupboard under the stairs from the first Harry Potter movie. Inside you can spot a cabinet that offers ample space for toys.
The playground also includes a big toy cabinet and an oak table that can seat three. The table is placed on the opposite side of the stairs, and it can be used for games, art projects, or dining. Next to this incredible playground is the kitchen. It's a cozy little space that comes with a wood-burning stove, which keeps the place warm during cold winter days.
It also has a beautiful oak countertop that provides plenty of space, a sink, a two-burner propane cooktop, and a mini-fridge. In terms of storage, the kitchen features custom grey cabinetry and several shelves. From this area, people can access the bathroom. It's quite compact, but you have to keep in mind that we're talking about a 20-ft (6-meter) home. It has a nice shower, a dry toilet, a towel rack, and a wooden shelf. Unfortunately, there's no sink inside the bathroom.
To maximize the available space, Baluchon added a lofted bedroom. People can access this area by using the custom stairs that feature the table on one side and the slide on the other. These stairs have a unique design. The first three steps include some cubbyholes for storage, and the fourth one serves as a little platform that kids can use to access the slide. Then you have three floating stairs that lead to the bedroom. The loft has a large window that lets plenty of sunshine inside. This area is pretty spacious since it can fit a double bed and a bookshelf.
La Maison du Bonheur joined Blandine's other tiny Sïana a few months ago. The two dwellings are situated on the owner's property in Rhône-Alpes. Unfortunately, Baluchon doesn't mention the price for this fun little home. Each unit is custom-designed to match the homeowner's preferences, so the cost depends on the features included in these mobile dwellings. But it's worth noting that a half-assembled house starts at €50,000 (~$53,600), while a turnkey unit starts at €85,000 (~$91,200). These homes are also delivered only in France and neighboring countries.
Baluchon's latest creation is only 20 ft (6 meters) long. However, it boasts a clever layout, making room not only for all the basic necessities but also for some fun elements. The house was named La Maison du Bonheur, which means "House of Happiness" in French. It was created for Blandine's daughter Anaïs as a 2-in-1 mobile habitat/playground.
It's not the first time Blandine turns to Baluchon. She reached out to the French builder in 2021 because she wanted a tiny home that could accommodate her and her daughter. Their little house on wheels called Sïana (which is actually Anaïs spelled backward) turned out amazing. Although small, Sïana included two lofts connected by a netted floor.
La Maison du Bonheur has a gorgeous exterior that resembles its older sister: it features red cedar cladding with turquoise accents. The interior is filled with numerous wooden elements that give the home a cozy feeling. The living area was basically transformed into a playground, which includes all sorts of fun things, such as the rock climbing wall for kids that can fit up to 116 climbing holds.
Another cool feature is the slide, which is attached to the stairs. And you cannot miss custom playground mats with paw prints that provide a safe landing zone. Under the slide is a small room that looks like a modern version of the cupboard under the stairs from the first Harry Potter movie. Inside you can spot a cabinet that offers ample space for toys.
It also has a beautiful oak countertop that provides plenty of space, a sink, a two-burner propane cooktop, and a mini-fridge. In terms of storage, the kitchen features custom grey cabinetry and several shelves. From this area, people can access the bathroom. It's quite compact, but you have to keep in mind that we're talking about a 20-ft (6-meter) home. It has a nice shower, a dry toilet, a towel rack, and a wooden shelf. Unfortunately, there's no sink inside the bathroom.
To maximize the available space, Baluchon added a lofted bedroom. People can access this area by using the custom stairs that feature the table on one side and the slide on the other. These stairs have a unique design. The first three steps include some cubbyholes for storage, and the fourth one serves as a little platform that kids can use to access the slide. Then you have three floating stairs that lead to the bedroom. The loft has a large window that lets plenty of sunshine inside. This area is pretty spacious since it can fit a double bed and a bookshelf.
