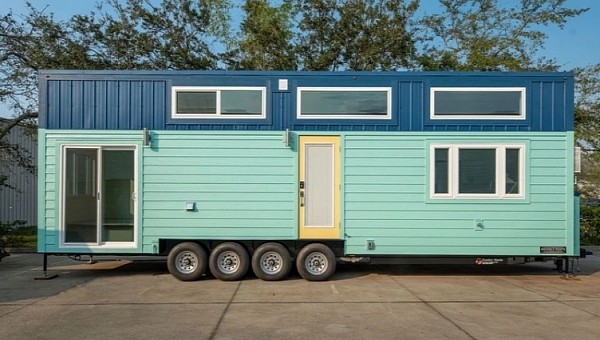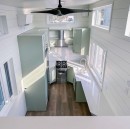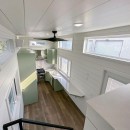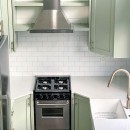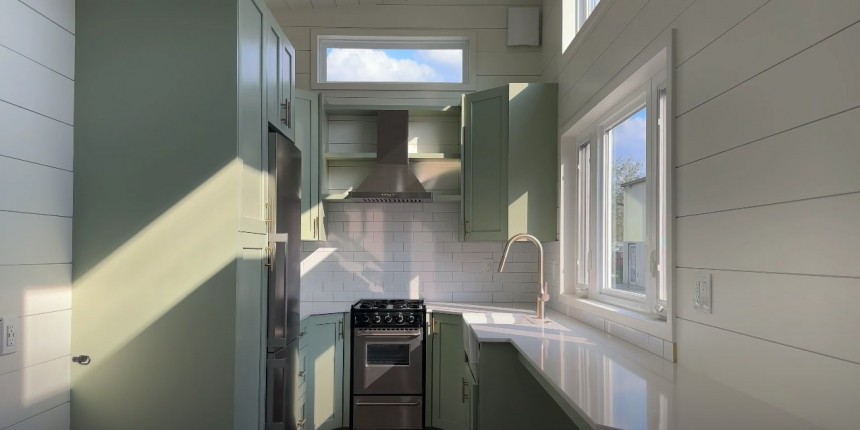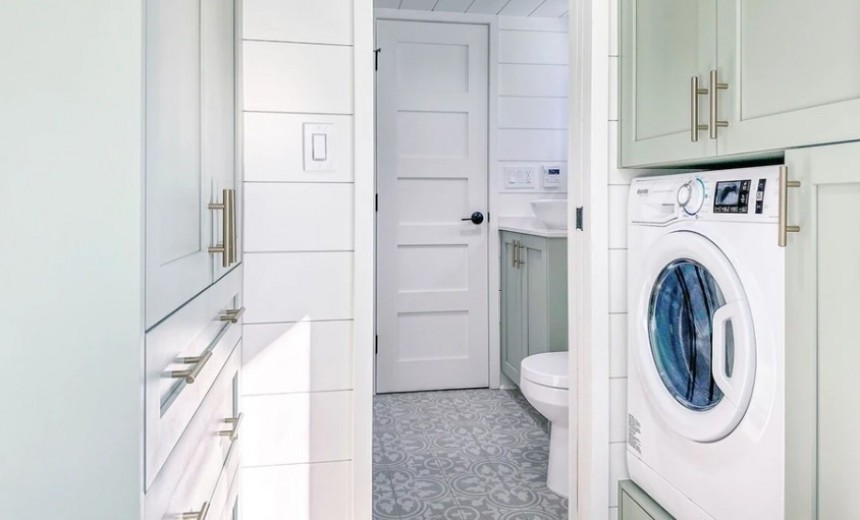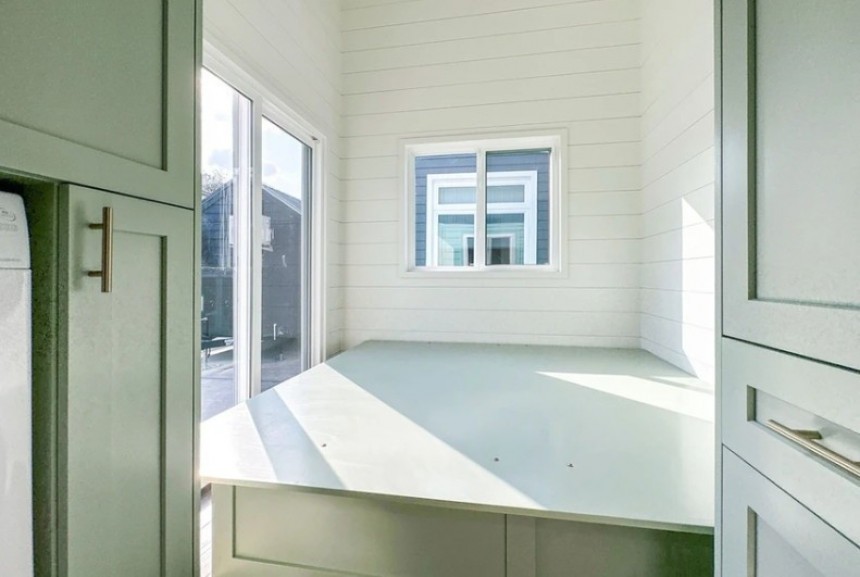This tiny home on wheels proves that you can live comfortably in a small space. The Heese has a unique layout, featuring a functional, sun-drenched kitchen, a pass-through bathroom, a loft for guests, and a downstairs bedroom that comes with its own private entrance. This mobile house features a simple yet stylish interior that has everything a couple could possibly need.
It's incredible how spacious a home that offers a little bit over 350 sq ft (33 sq meters) of space can feel. The Heese is one of those tiny that looks small on the outside, but the inside is big enough to accommodate a small family. The minimalist design plays a key role in making the whole space appear bigger than it really is.
The Heese measures 34 ft (10 meters) in length, and it's 8.6 ft (2.5 meters) wide. The house was built by Movable Roots, a custom tiny home builder from Melbourne, FL. With more than 20 years of experience in traditional home building, the team from Movable Roots focuses on creating functional mobile dwellings that last. They try to squeeze function into every square inch of space to allow tiny homeowners to live inside these shrunken-up houses just like they would in traditional homes.
The Heese was designed for Angela, a client who wanted to have a spacious main-floor bedroom and a functional kitchen included in her new tiny. Angela had been living on her farm in the Florida panhandle in an antique RV for some time, so she was familiar with the tiny lifestyle when she contacted the team from Movable Roots. She visioned her new mobile home as a space that connected to the outside – the farm.
So the company built a gorgeous little habitat filled with natural light. The Heese has a gorgeous U-shaped kitchen with sage green custom cabinets that go really well with Champagne accents. Although the house has a minimalist design, there's a lot going on once you step inside. The kitchen is equipped with a sink, a full-size refrigerator, a four-burner propane cooktop with an oven, and a hood range. It has a massive countertop that provides enough space for a microwave, a coffee maker, or other appliances that the owner might want to add.
The countertop stretches towards the living room, functioning as a breakfast bar for two. Even though the living room is the first area that people walk into as soon as they open the door, this area is left empty. There is certainly enough space for a couch and a TV. However, the pictures don't show any furnishings. This empty spot adds to the unique character of the home, making it look and feel much larger.
From the living room, the owner can either access the loft or the pass-through bathroom. A set of stairs with built-in drawers lead to the loft, which overlooks the kitchen. Angela will use this area as an extra bedroom for guests. At the bottom of the stairs is a door that opens up to reveal a bathroom that comes complete with a tiled shower, a beautiful vanity with an LED mirror, and a standard toilet.
There is even a large cabinet and a full-size closet with open shelving for storage. Movable Roots calls it a pass-through bathroom because Angela can access the master bedroom from the bathroom. What's interesting is that the team added a second entrance, allowing her to step directly into her bedroom. It's not a super spacious room, but it doesn't feel small, either. That's because the large sliding glass door blurs the lines between the outdoors and the indoors. It also lets inside lots of sunlight.
The master bedroom is equipped with a king-size bed that lifts up to provide ample storage. Conveniently, the bed is placed right in front of the glass door, so the owner can admire the stunning views from the comfort of their bed. Since the room is not that spacious, it doesn't have a wardrobe.
However, Angela can use the cabinets included in the small dressing area adjacent to the bedroom. Besides the cabinets, the owner will find numerous drawers, cubbyholes, and a space dedicated to a washing machine.
The Heese is a beautiful mobile habitat that offers a little bit of everything. It's a great home for a couple who wants to enjoy their own space as well as have all the comforts of a regular-sized dwelling. The price for this custom 34-ft (10-meter) home is $179,999. It's not a "tiny" price at all, but you have to keep in mind that this is a turnkey unit designed to fit the needs and preferences of the owner.
The Heese was recently delivered to Golden Garden Farm in Northwest Florida. You can watch a short tour of the house in the clip down below.
The Heese measures 34 ft (10 meters) in length, and it's 8.6 ft (2.5 meters) wide. The house was built by Movable Roots, a custom tiny home builder from Melbourne, FL. With more than 20 years of experience in traditional home building, the team from Movable Roots focuses on creating functional mobile dwellings that last. They try to squeeze function into every square inch of space to allow tiny homeowners to live inside these shrunken-up houses just like they would in traditional homes.
The Heese was designed for Angela, a client who wanted to have a spacious main-floor bedroom and a functional kitchen included in her new tiny. Angela had been living on her farm in the Florida panhandle in an antique RV for some time, so she was familiar with the tiny lifestyle when she contacted the team from Movable Roots. She visioned her new mobile home as a space that connected to the outside – the farm.
The countertop stretches towards the living room, functioning as a breakfast bar for two. Even though the living room is the first area that people walk into as soon as they open the door, this area is left empty. There is certainly enough space for a couch and a TV. However, the pictures don't show any furnishings. This empty spot adds to the unique character of the home, making it look and feel much larger.
From the living room, the owner can either access the loft or the pass-through bathroom. A set of stairs with built-in drawers lead to the loft, which overlooks the kitchen. Angela will use this area as an extra bedroom for guests. At the bottom of the stairs is a door that opens up to reveal a bathroom that comes complete with a tiled shower, a beautiful vanity with an LED mirror, and a standard toilet.
The master bedroom is equipped with a king-size bed that lifts up to provide ample storage. Conveniently, the bed is placed right in front of the glass door, so the owner can admire the stunning views from the comfort of their bed. Since the room is not that spacious, it doesn't have a wardrobe.
However, Angela can use the cabinets included in the small dressing area adjacent to the bedroom. Besides the cabinets, the owner will find numerous drawers, cubbyholes, and a space dedicated to a washing machine.
The Heese was recently delivered to Golden Garden Farm in Northwest Florida. You can watch a short tour of the house in the clip down below.
