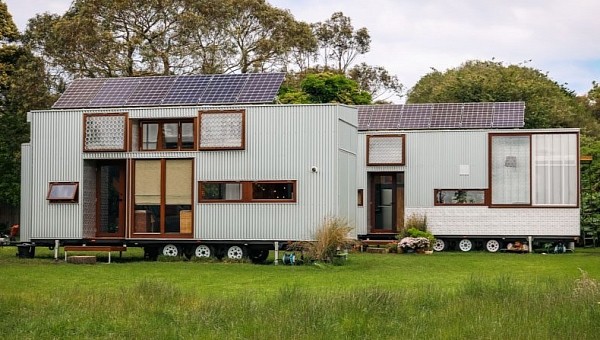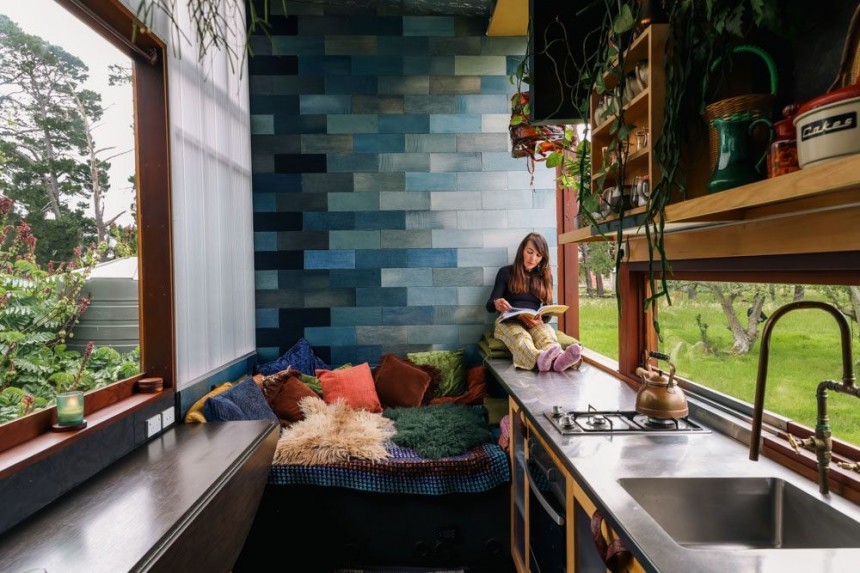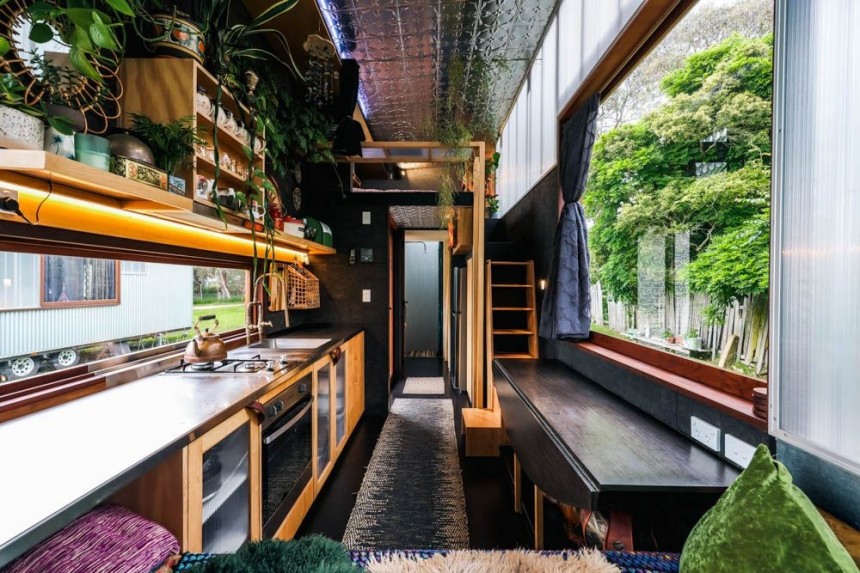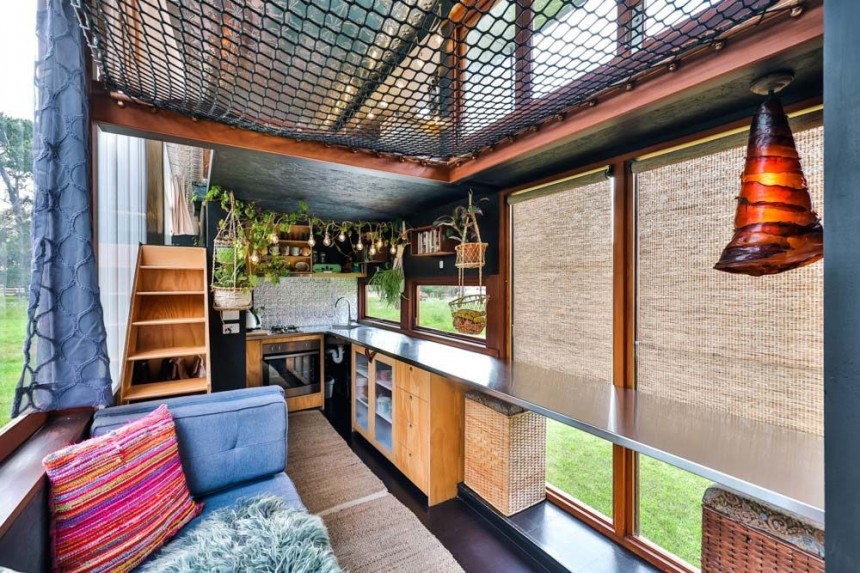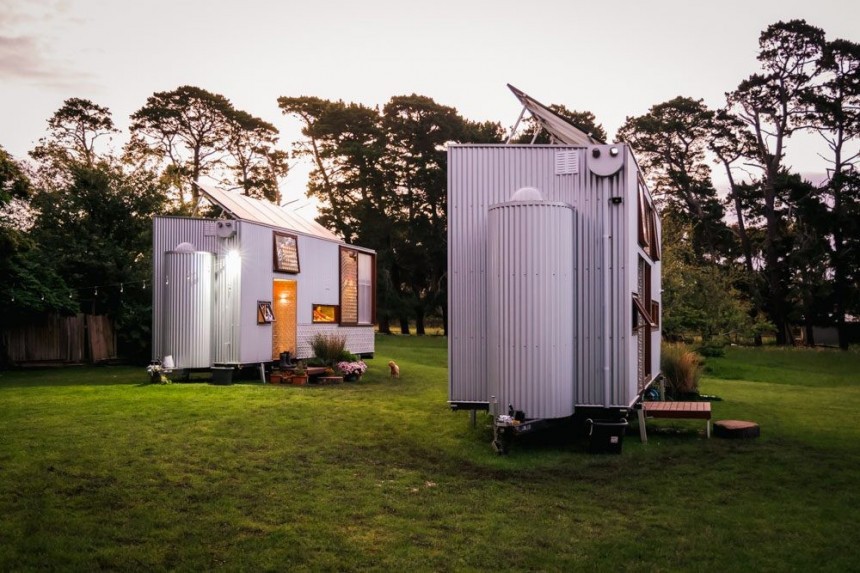Having parents and children live in the same house can get quite difficult. Even more so if you have older children and live in a tiny house. There has to be enough room for each of them and still fit all the necessities for a normal lifestyle.
Anthea and Wayne came up with a brilliant idea to be able to live in a tiny house while still having their kids close to them. They designed and built two tiny houses that were placed on the same property.
Both tiny houses are built on a trailer and are fully mobile. Being able to move whenever they wanted was one of the main reasons they chose the tiny living lifestyle. The houses' exterior is made entirely of lightweight but still durable metal. The houses might seem small since they only measure 28 ft (8.4 m) in length, 8 ft (2.4 m) in width, and 14 ft (4.3 m) in height, but there is plenty of space for everything.
The family's small abodes are surrounded only by nature since they are placed on a farm. They also have plenty of land around the houses on which they planted a garden and added a firepit with a few chairs.
Starting with the parents’ house, the interior has been decorated in dark colors with many plants throughout. The living room is quite small and only hosts a couch on a raised platform and a small TV, but it is definitely the centerpiece of the house. Each wall is designed with a different texture and made of different materials. One of them is made out of 50 pairs of recycled jeans attached to a pinboard material made of recycled bottles. The other one is made of polycarbonate panels that allow a lot of natural light to get inside.
There is also a unique large double-glazed window with many 50 mm pipes that were cut and added between the window layers. This not only acts as an amazing sunshade integrated into the window but also offers a one-of-a-kind design.
This area could not be more astonishing, even the interior lights are unique. They are made of seaweed found around the beach and the coast. It has been dried, formed, and then designed into beautiful feature lights. The ceiling is no less impressive. It was made of pressed metal, giving the impression of a Victorian-era design.
The kitchen is right next to the living room. The stainless-steel countertop extends toward the lounge area. There is plenty of cooking space, and you can find anything you need in this functional kitchen. That includes a stovetop, an oven, a deep sink, and a fridge.
The dinner can be easily served in the dinette area on the other side of the kitchen. This space has a large foldable table perfect for a tiny home. When the owners do not need it, they can simply fold it. But even when it is in use, there is still enough space to move around.
At the other end of the house, we find a stylish bathroom with a pop-out shower. The couple also added a large wardrobe, a composting toilet, and a round copper sink.
The bedroom is located in the loft area. It is accessible via a staircase from the kitchen. It was nicely designed with a two-person bed, a few shelves, and a desk right at the front. This area is not separated from the rest of the house. If you stay at the desk, you have a nice view of the bottom side.
The daughters’ tiny home has a similar style on the outside as the first house. The interior might feature a similar color scheme but has a slightly different layout. However, the bathroom has the same design as the other home.
The kitchen and living room are still in an open-space concept. The difference is that the kitchen has an L-shape and the living room is not placed at the very end of the house. However, it is still fully functional and comes with a stovetop, an oven, and a teensy-weensy sink.
Since two children are living here, there had to be two different bedrooms. Both sleeping spaces are located in the loft area and are separated but still somehow connected via a net. So the two inhabitants can meet and hang together on top of the net.
The bedrooms each come with a two-person bed, a nightstand, and fairy lights. While no wall separates them, the daughters still have some privacy thanks to the curtains that were attached to each of the bedrooms.
The family spent around eight months building both houses and have been full-time living in them for three years. Each of the houses ended up costing about $70,000 (€65,411). The off-grid system with solar panels was also about $10,500 (€9,811).
Getting two houses for $140,000 (€130,823), one for the parents and another one for the children, might seem like a dream come true for many of us. It is quite convenient if a huge traditional house is not truly a necessity for you.
Both tiny houses are built on a trailer and are fully mobile. Being able to move whenever they wanted was one of the main reasons they chose the tiny living lifestyle. The houses' exterior is made entirely of lightweight but still durable metal. The houses might seem small since they only measure 28 ft (8.4 m) in length, 8 ft (2.4 m) in width, and 14 ft (4.3 m) in height, but there is plenty of space for everything.
The family's small abodes are surrounded only by nature since they are placed on a farm. They also have plenty of land around the houses on which they planted a garden and added a firepit with a few chairs.
Starting with the parents’ house, the interior has been decorated in dark colors with many plants throughout. The living room is quite small and only hosts a couch on a raised platform and a small TV, but it is definitely the centerpiece of the house. Each wall is designed with a different texture and made of different materials. One of them is made out of 50 pairs of recycled jeans attached to a pinboard material made of recycled bottles. The other one is made of polycarbonate panels that allow a lot of natural light to get inside.
This area could not be more astonishing, even the interior lights are unique. They are made of seaweed found around the beach and the coast. It has been dried, formed, and then designed into beautiful feature lights. The ceiling is no less impressive. It was made of pressed metal, giving the impression of a Victorian-era design.
The kitchen is right next to the living room. The stainless-steel countertop extends toward the lounge area. There is plenty of cooking space, and you can find anything you need in this functional kitchen. That includes a stovetop, an oven, a deep sink, and a fridge.
At the other end of the house, we find a stylish bathroom with a pop-out shower. The couple also added a large wardrobe, a composting toilet, and a round copper sink.
The bedroom is located in the loft area. It is accessible via a staircase from the kitchen. It was nicely designed with a two-person bed, a few shelves, and a desk right at the front. This area is not separated from the rest of the house. If you stay at the desk, you have a nice view of the bottom side.
The daughters’ tiny home has a similar style on the outside as the first house. The interior might feature a similar color scheme but has a slightly different layout. However, the bathroom has the same design as the other home.
Since two children are living here, there had to be two different bedrooms. Both sleeping spaces are located in the loft area and are separated but still somehow connected via a net. So the two inhabitants can meet and hang together on top of the net.
The bedrooms each come with a two-person bed, a nightstand, and fairy lights. While no wall separates them, the daughters still have some privacy thanks to the curtains that were attached to each of the bedrooms.
The family spent around eight months building both houses and have been full-time living in them for three years. Each of the houses ended up costing about $70,000 (€65,411). The off-grid system with solar panels was also about $10,500 (€9,811).
