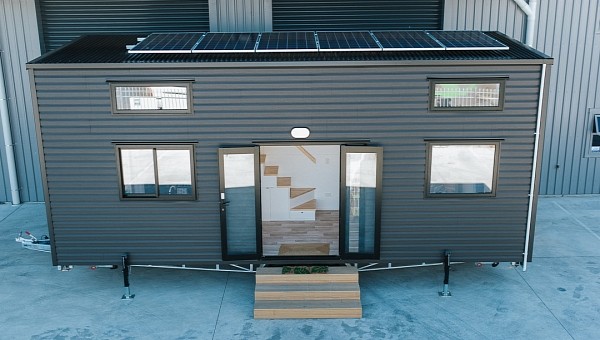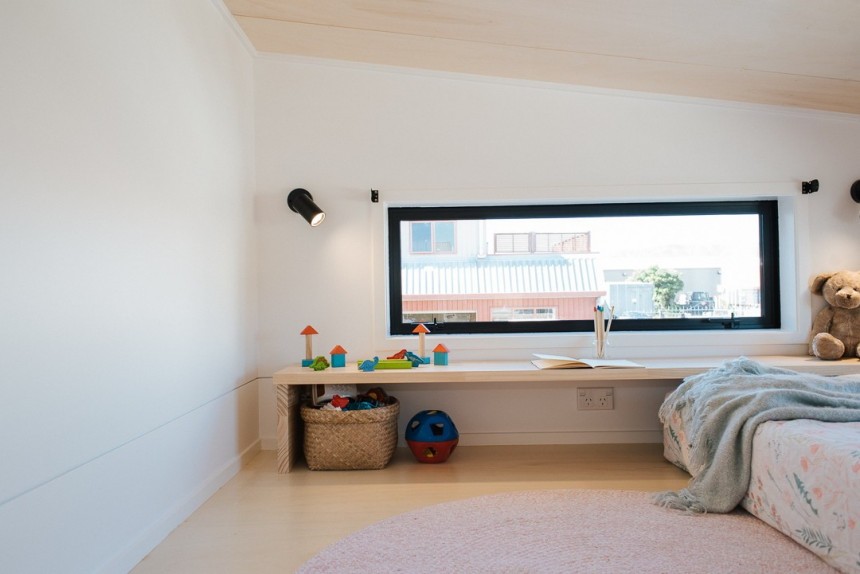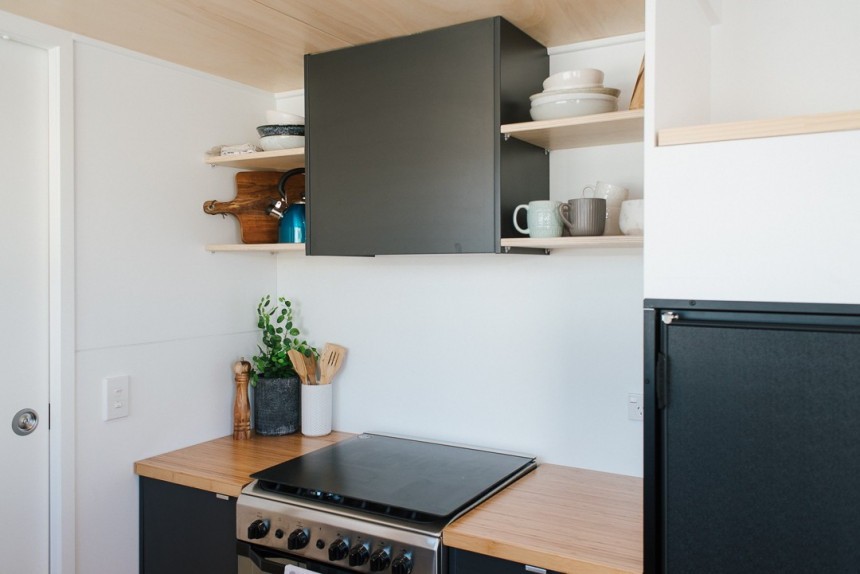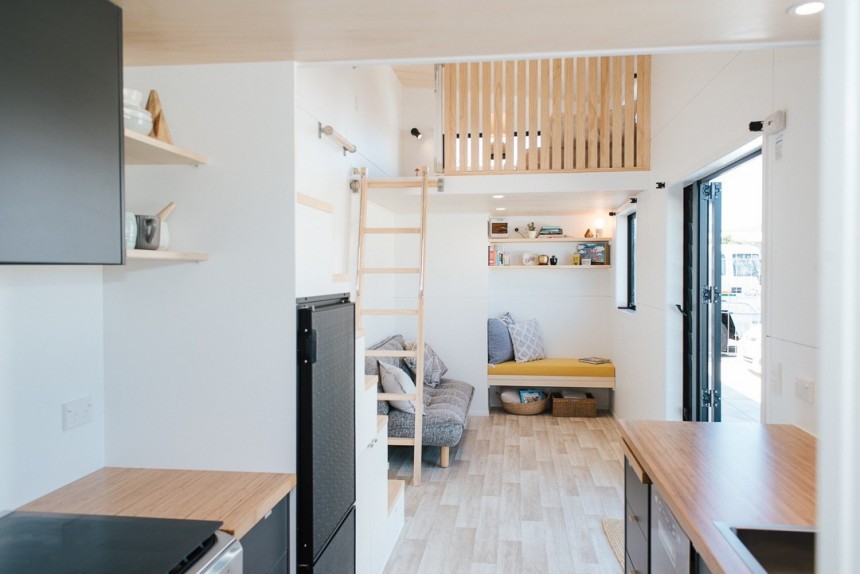Few names in the tiny living industry enjoy the same kind of international reputation as Build Tiny. This New Zealand-based builder brings an unmistakable style, top-quality craftsmanship, and some of the best custom designs out there. We are looking back at one of its older builds, a custom version of the Baxter model. This is still one of the finest examples of how tiny houses can combine sustainable, off-grid capabilities with the coziest, family-friendly layout.
Back in 2018, Build Tiny was proud to announce its latest design at the time, the Baxter. It sounds strange to associate a tiny house with “lounging and entertaining,” but the Baxter claimed to be perfect for that. It was presented as being much more spacious than typical tiny homes, boasting a generous open-plan living area of 4.2 x 2.2 meters (13.7 x 7.2 feet). Plus, it flaunted the two-loft configuration that would become very popular with Build Tiny customers over the years.
With a versatile downstairs area that could easily be personalized to fit every family’s needs, plus a main loft bedroom where the owners could walk right in and stand next to the bed, the Baxter had the main ingredients for success. Indeed, by the end of that year, the company would reveal a custom version, built for a family with young kids, who was also keen on off-grid, solar capabilities.
It got a strange name, “iBot,” but was the perfect family gift for Christmas 2018, when it was finalized. There were two main factors that shaped the customization process. First of all, the new tiny was meant to start its life on the family’s farm property, on what was described as a “beachy location.” Secondly, the owners had two young kids at the time, so the lofts had to be adapted.
Like all Build Tiny homes, the iBot was built with vinyl cladding and fully-insulated walls, ceiling, and underfloor. Since it would be similar to a beach house, it got an extra feature – an outdoor shower and bath taps, connected to an instant gas hot water system. This made it not just a two-loft, but also a two-shower home.
In addition to the standard on-grid setup, the iBot was also equipped with an extensive solar panel array, which was one of the main requests from the owners. The off-grid iBot also featured sustainable additions on the inside, mainly an energy-efficient fridge designed to run on solar power, and a hand-crafted, composting toilet from the Bambooloo brand.
As for the baby-proofing part, the Build Tiny team designed and built custom barriers for the lofts. They were full-height, made of pine wood, but designed so that they wouldn’t create a visually closed-off space. Together with the easily detachable, also lightweight baby gates, these barriers would do the job while still keeping the loft areas airy and inviting. A simple, yet clever solution, in the typical Build Tiny style.
Going back downstairs, the owners got to enjoy a lovely open-plan area that looked remarkably spacious, although every inch of space was used one way or another. This is the magic of the Build Tiny designs: as soon as you walk in, you feel as though you’re inside a perfectly-built doll house, or some sort of Lego house, where all the pieces fit perfectly together. It almost seems that if you took a single element away, the entire layout would no longer make sense.
Look at the galley-style kitchen, for instance. That sustainable fridge is perfectly integrated into the staircase space. Next to it, a full gas oven (with an extractor fan keeping the air fresh) sits comfortably between two cabinets with multiple drawers, perfect for storage.
The countertop that’s cleverly placed under the window, for the best light and view, may seem too small for a family kitchen. But wait! As if by magic, it gets extended in just a second. All you need to do is roll out the cabinet on wheels, carefully tucked away beneath it. Also tucked away are the washing machine and even a dishwasher – you couldn’t ask for more from this miniature family kitchen.
At the end of the house, the bathroom comes with all the basics, elevated by the modern, clean style that defines the entire house. Here, you’ll find the same calming color palette with dark, contrasting elements, as in the kitchen.
At the other end, you’ll see what might be one of the coziest spots for relaxation. What’s particularly interesting about this area is that it doesn’t just boast the typical large sofa. By simply adding a bench and a few shelves on the wall, the folks at Build Tiny have managed to create a separate cozy corner where members of the family could take some moments to just chill. Again, these pieces of furniture were custom-built at the company’s workshop, like the perfect pieces of the iBot puzzle.
Like all of the Build Tiny homes, the iBot is entirely clutter-free, making the most of its generous spaces. There are no unnecessary additions or things that simply get in the way. The numerous storage solutions play an important part in that. You’ll find them inside the staircase, in cabinets, and on tiny shelves. The two bedrooms were also kept as minimalistic as possible, with no heavy furniture.
Last but not least, the home’s large windows also contribute to it feeling airy and comfortable even for a four-member family. iBot’s owners loved it so much that they went for a second Baxter tiny, soon after its delivery. But their off-grid beach house/family home on wheels will always be an inspiration for any family with young kids who dreams about tiny living.
With a versatile downstairs area that could easily be personalized to fit every family’s needs, plus a main loft bedroom where the owners could walk right in and stand next to the bed, the Baxter had the main ingredients for success. Indeed, by the end of that year, the company would reveal a custom version, built for a family with young kids, who was also keen on off-grid, solar capabilities.
It got a strange name, “iBot,” but was the perfect family gift for Christmas 2018, when it was finalized. There were two main factors that shaped the customization process. First of all, the new tiny was meant to start its life on the family’s farm property, on what was described as a “beachy location.” Secondly, the owners had two young kids at the time, so the lofts had to be adapted.
In addition to the standard on-grid setup, the iBot was also equipped with an extensive solar panel array, which was one of the main requests from the owners. The off-grid iBot also featured sustainable additions on the inside, mainly an energy-efficient fridge designed to run on solar power, and a hand-crafted, composting toilet from the Bambooloo brand.
As for the baby-proofing part, the Build Tiny team designed and built custom barriers for the lofts. They were full-height, made of pine wood, but designed so that they wouldn’t create a visually closed-off space. Together with the easily detachable, also lightweight baby gates, these barriers would do the job while still keeping the loft areas airy and inviting. A simple, yet clever solution, in the typical Build Tiny style.
Going back downstairs, the owners got to enjoy a lovely open-plan area that looked remarkably spacious, although every inch of space was used one way or another. This is the magic of the Build Tiny designs: as soon as you walk in, you feel as though you’re inside a perfectly-built doll house, or some sort of Lego house, where all the pieces fit perfectly together. It almost seems that if you took a single element away, the entire layout would no longer make sense.
The countertop that’s cleverly placed under the window, for the best light and view, may seem too small for a family kitchen. But wait! As if by magic, it gets extended in just a second. All you need to do is roll out the cabinet on wheels, carefully tucked away beneath it. Also tucked away are the washing machine and even a dishwasher – you couldn’t ask for more from this miniature family kitchen.
At the end of the house, the bathroom comes with all the basics, elevated by the modern, clean style that defines the entire house. Here, you’ll find the same calming color palette with dark, contrasting elements, as in the kitchen.
At the other end, you’ll see what might be one of the coziest spots for relaxation. What’s particularly interesting about this area is that it doesn’t just boast the typical large sofa. By simply adding a bench and a few shelves on the wall, the folks at Build Tiny have managed to create a separate cozy corner where members of the family could take some moments to just chill. Again, these pieces of furniture were custom-built at the company’s workshop, like the perfect pieces of the iBot puzzle.
Last but not least, the home’s large windows also contribute to it feeling airy and comfortable even for a four-member family. iBot’s owners loved it so much that they went for a second Baxter tiny, soon after its delivery. But their off-grid beach house/family home on wheels will always be an inspiration for any family with young kids who dreams about tiny living.



































