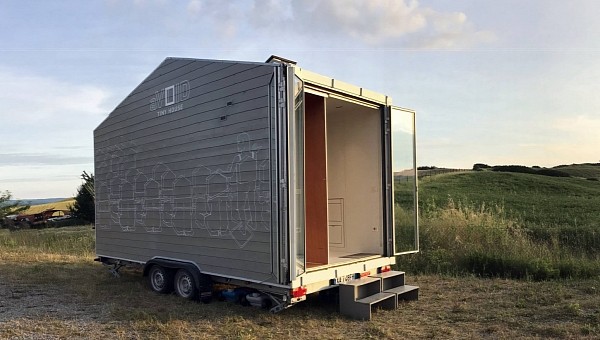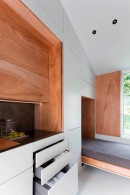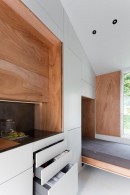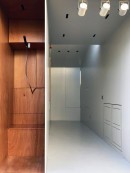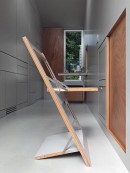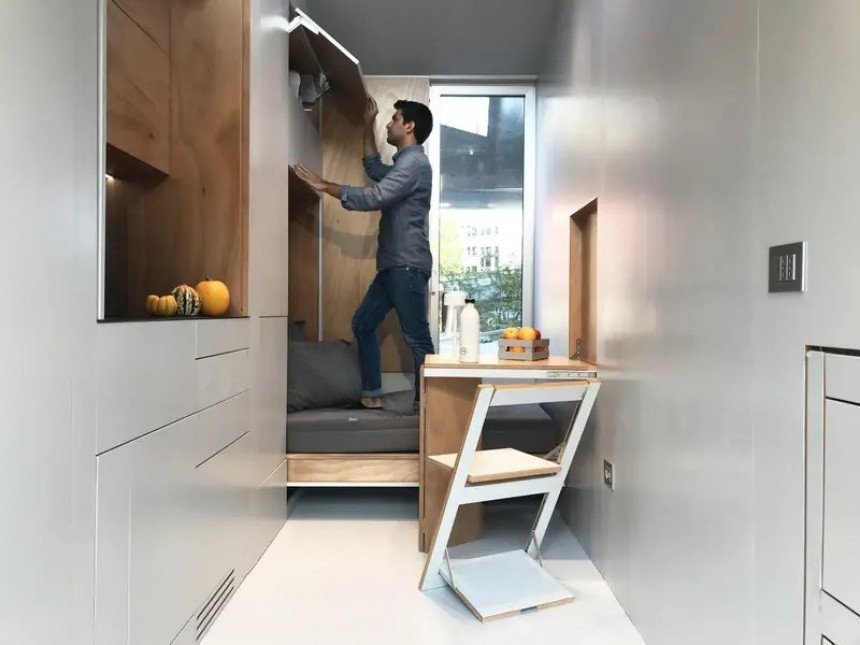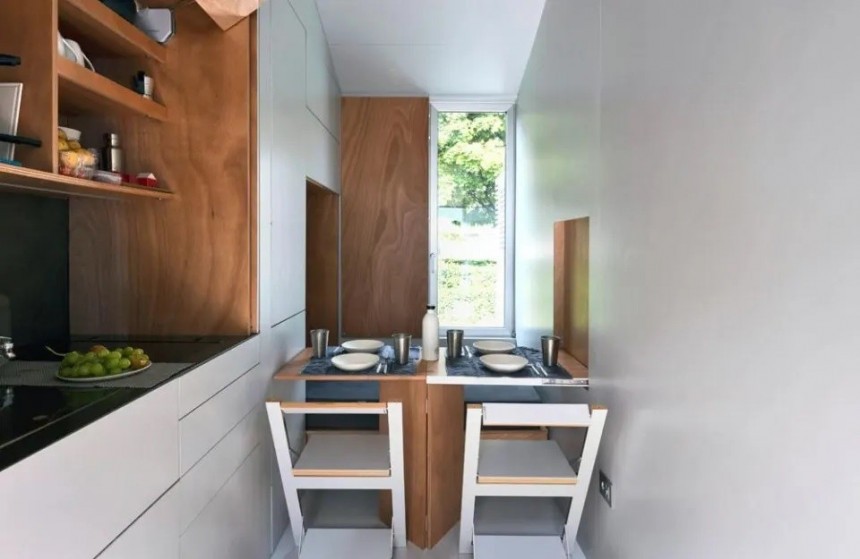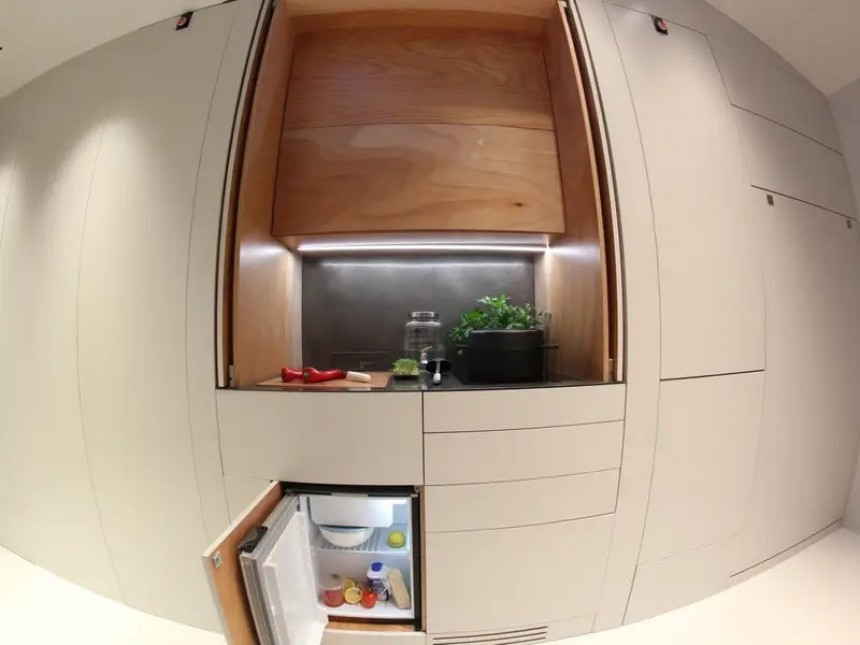Downsizing to a smaller house can be a stressful experience, but with a pinch of creativity, a good plan, and creative design, living a minimalist life can lead to greater fulfillment. You will find yourself becoming more aware of unnecessary clutter and more appreciative of what really matters. Adopting a minimalist lifestyle can be therapeutic for many and could make your day-to-day routine more manageable.
Leading a sustainable nomadic lifestyle in a tiny house had been on Italian architect Leonardo Di Chiara’s agenda since university, and he made his dream come true in 2018 when he designed and built the aVOID tiny house - the smallest home on wheels ever built in Italy.
And indeed, this mobile home is literally Lilliputian, offering just 96 square feet (9 square meters) of living space. aVOID is actually a single seemingly empty room that, in fact, incorporates everything the architect, who describes himself as a “modern nomad,” needs for a comfortable everyday life.
The tiny house on wheels is equipped with tables, chairs, a bed, and a sofa, but they are cleverly built into the structure’s walls and fold out when needed. As such, the tiny room can morph into a multifunctional space simply by opening panels along the walls.
Even the name aVOID is a simple juxtaposition of the terms “a” and “void” due to the micro-home appearing empty as a void when all the furniture is hidden in the walls.
According to Di Chiara, the idea of living in such a small abode is the result of a lifetime spent in a similar environment. “During all my life, I have lived in a very small room in my parents’ apartment in Pesaro, Italy,” he confessed. “I was forced every day to learn how to organize my space, fit all of my belongings inside the few cabinets, and adapt my space to host my friends to play or later to study. I grew up with a minimalistic lifestyle, which certainly influences my design.”
The aVOID micro-home is also towable, having been built on a double-axle trailer. It weighs approximately 6,600 pounds, meaning it can be towed by an SUV or pickup truck. It features a wooden frame and metal cladding combined with a glass facade to open up the space to the outside. The exterior and interior walls are painted two different shades of gray.
Except for the tiny bathroom, the interior is just one small room with every piece of furniture collapsable and concealed within walls when not in use. You wouldn’t believe it, given the extremely limited square footage, but the house includes a kitchenette, a murphy bed, a dining table with chairs, storage units, a ladder that leads to the roof deck, and more.
Windows placed in the front and back make the inside of the house appear a bit more spacious than it is. The grey room fills with a domestic warmth once you open panels in the walls thanks to the wooden texture of the hidden furniture.
The murphy bed is situated at the back of the micro-home and can also be used as a sofa during the day. Two other modules on wheels hidden in the wall can be attached to the twin bed to transform it into a double bed. The custom mattress folds out to provide sleeping space for two people. There is a closet for clothes and other personal items right next to the bed. But there is an abundance of storage space in this narrow house, as every wall seems to hide a cabinet, a closet, or shelves.
Then, there is the foldable dining table offering seating for four - two on the aforementioned sofa and two on foldable chairs. A kitchenette with a two-hub cooktop, a small refrigerator, a sink, plenty of drawers, overhead shelves, and concealed cabinets for storage is in the central area of the house.
A 7.4-square-foot bathroom with a shower, foldable sink, composting toilet, and mirrored medicine cabinet is right next to the entrance and is separated from the rest of the house by a thin wall. As mentioned, there’s even a roof deck for stargazing, meditating, or practicing yoga.
aVOID is also self-sufficient for off-grid living on the road thanks to a diesel heater, composting toilet, a water system, and a 220-volt electrical system with solar panels.
The house incorporates a lot of custom features, like the insulation, lighting, kitchen sink and faucet, the windows, and home appliances, so Di Chiara worked with more than 150 different suppliers and manufacturers to create these bespoke items.
Considering the compromises one would have to make to adapt to such extreme minimalism, it’s safe to say that aVOID is not for everyone. However, for someone who enjoys blank spaces, it looks neat and inviting. The designer hopes his tiny house model will serve as inspiration to people who want to live with less, without the financial burden of mortgage payments or monthly rent.
aVOID was even the protagonist of a seven-city tour around Europe in 2018, serving as a conversation starter on the topic of sustainability, self-construction, and mobile living. The aim of the tour was to raise awareness about the changes in contemporary society and the need to adopt new housing models, especially tiny houses.
And indeed, this mobile home is literally Lilliputian, offering just 96 square feet (9 square meters) of living space. aVOID is actually a single seemingly empty room that, in fact, incorporates everything the architect, who describes himself as a “modern nomad,” needs for a comfortable everyday life.
The tiny house on wheels is equipped with tables, chairs, a bed, and a sofa, but they are cleverly built into the structure’s walls and fold out when needed. As such, the tiny room can morph into a multifunctional space simply by opening panels along the walls.
Even the name aVOID is a simple juxtaposition of the terms “a” and “void” due to the micro-home appearing empty as a void when all the furniture is hidden in the walls.
The aVOID micro-home is also towable, having been built on a double-axle trailer. It weighs approximately 6,600 pounds, meaning it can be towed by an SUV or pickup truck. It features a wooden frame and metal cladding combined with a glass facade to open up the space to the outside. The exterior and interior walls are painted two different shades of gray.
Except for the tiny bathroom, the interior is just one small room with every piece of furniture collapsable and concealed within walls when not in use. You wouldn’t believe it, given the extremely limited square footage, but the house includes a kitchenette, a murphy bed, a dining table with chairs, storage units, a ladder that leads to the roof deck, and more.
Windows placed in the front and back make the inside of the house appear a bit more spacious than it is. The grey room fills with a domestic warmth once you open panels in the walls thanks to the wooden texture of the hidden furniture.
Then, there is the foldable dining table offering seating for four - two on the aforementioned sofa and two on foldable chairs. A kitchenette with a two-hub cooktop, a small refrigerator, a sink, plenty of drawers, overhead shelves, and concealed cabinets for storage is in the central area of the house.
A 7.4-square-foot bathroom with a shower, foldable sink, composting toilet, and mirrored medicine cabinet is right next to the entrance and is separated from the rest of the house by a thin wall. As mentioned, there’s even a roof deck for stargazing, meditating, or practicing yoga.
aVOID is also self-sufficient for off-grid living on the road thanks to a diesel heater, composting toilet, a water system, and a 220-volt electrical system with solar panels.
Considering the compromises one would have to make to adapt to such extreme minimalism, it’s safe to say that aVOID is not for everyone. However, for someone who enjoys blank spaces, it looks neat and inviting. The designer hopes his tiny house model will serve as inspiration to people who want to live with less, without the financial burden of mortgage payments or monthly rent.
aVOID was even the protagonist of a seven-city tour around Europe in 2018, serving as a conversation starter on the topic of sustainability, self-construction, and mobile living. The aim of the tour was to raise awareness about the changes in contemporary society and the need to adopt new housing models, especially tiny houses.
