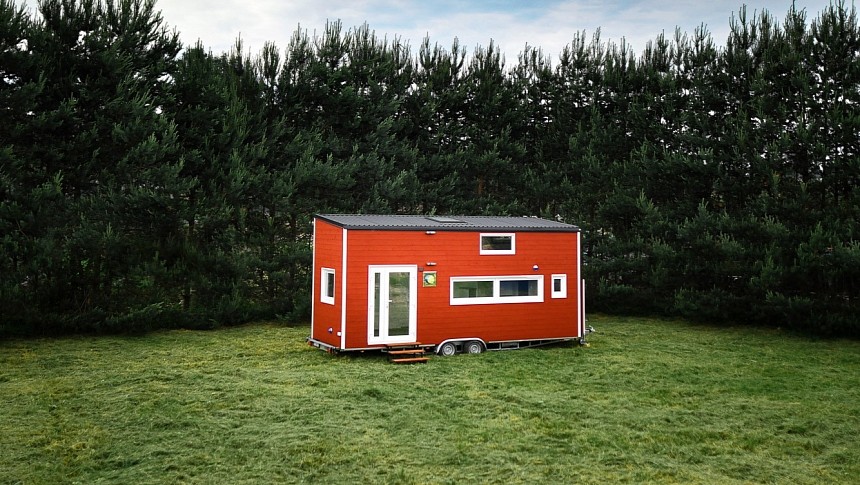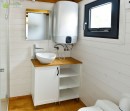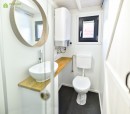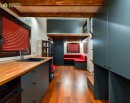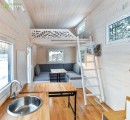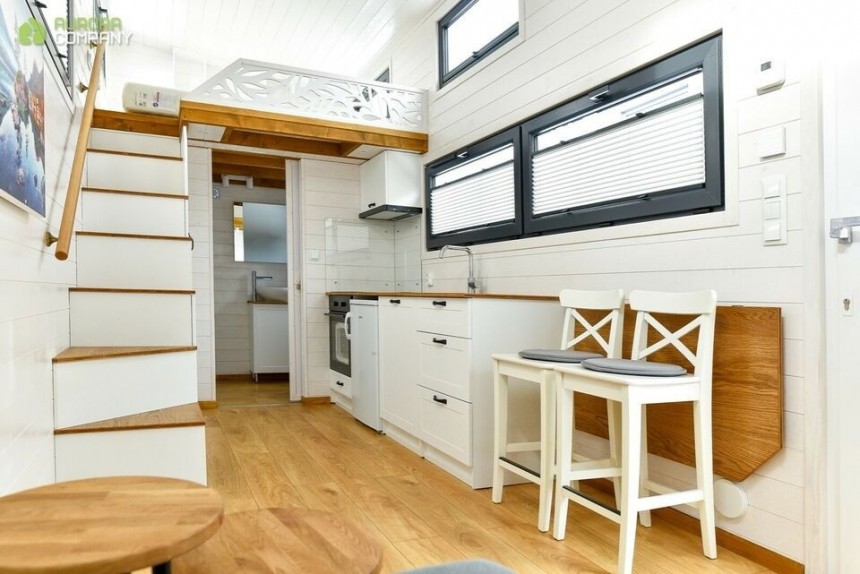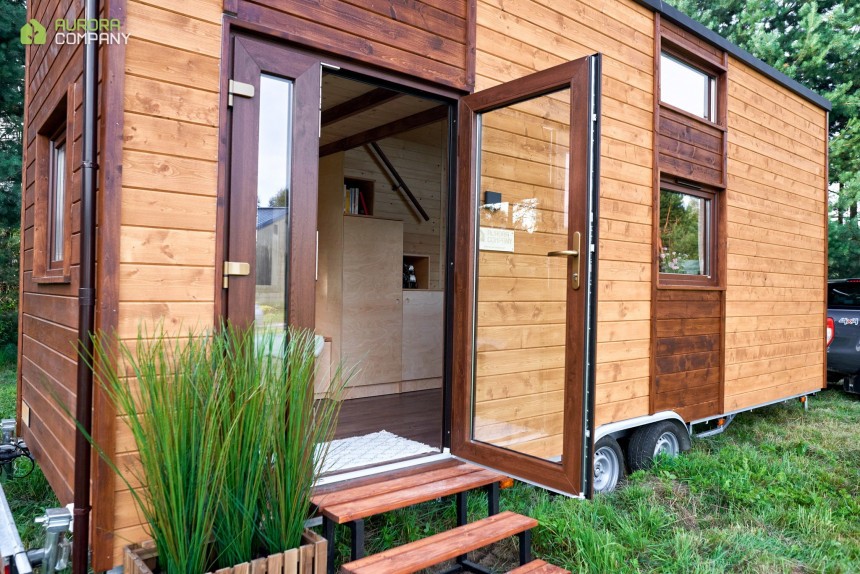Tiny living isn't just for adventurous singles and couples at any stage of their life. A tiny house on wheels built with the best materials and configured the right way can quickly become an ideal home, even for large families of up to six people. The French Porto tiny house is highly versatile when it comes to style. Still, one thing stays the same – it's a generous dwelling with all the benefits of tiny living.
The classic tiny house keeps everything on a single level, within size limits that many people can find too restrictive. All versions evolved from this basic model to suit different needs and environments. Loft bedrooms, solid staircases with storage, generous bathrooms, and flexible lounges are some of the elements that can turn a tiny house into a family home.
Porto boasts not just one but two large bedrooms upstairs. Together with the custom sofa in the living area, this adds up to accommodation for six people – a rare benefit when it comes to tiny living.
It's the largest model in the Ta Tiny House range, although boasting a medium length compared to even bigger tiny houses. At a little over seven meters (23.6 feet), with a 2.5 meters (8.2 feet) width, and a height of just under four meters (13 feet), Porto reveals a smart layout that doesn't leave any bit of space unused.
The open-space main floor includes the living area, a compact kitchen, and a small bathroom. Two loft spaces can both function as bedrooms or as a bedroom and anything else, from a playroom to a home office. All of this adds up to a total of 25 square meters (269 square feet).
The main floor connects to the loft spaces through stairs, and the builder offers several options for that. The most common design features a staircase with storage for one of the lofts and a basic ladder for the other one. This is the most convenient solution in terms of space. However, those who want even more comfort and a traditional look can opt for the split staircase.
The living area also allows more flexibility and further customization. The most important thing is that it fits in a convertible sofa that can provide comfortable accommodation for two more people. From there, future owners can add more chairs or a larger table, plus a TV and other entertainment systems.
Moving to the kitchen, the main focus is a beautifully-crafted countertop with a foldable extension. This quickly turns into a breakfast bar when needed, then neatly folds away when not in use so that it doesn't take up space unnecessarily. Large windows with contrasting frames in each of these primary living spaces bring in plenty of natural light and allow those inside to feel connected to the outdoors.
Although tiny, Porto's kitchen is perfectly equipped for family meals and integrates abundant storage. A large pantry sits opposite the main piece of furniture, incorporating the fridge also. As for the bathroom, it's downright luxurious for a tiny house. In addition to the full-size shower, customers will be pleased to discover a large vanity with multiple drawers, an elegant mirror cabinet, plus a taller separate cabinet.
The generous layout makes Porto perfect as a long-term living solution for a large family or as a luxurious vacation rental for large groups of friends. At the same time, it stays true to the essence of tiny living, which is mobility. Even this two-loft model can be easily towed at 70 kph (43 mph).
Like the other Ta Tiny House models, the Porto Tiny was designed in France and put together in Poland. This unusual tiny house designer has strong ties with both countries because founders Joanna and Tomasz moved from Poland to France. Today, they create homes on wheels which are then manufactured in Poland by Aurora, one of the largest European building facilities.
Each Ta Tiny House dwelling is meant to be primarily sustainable. The natural, high-quality materials used in construction include Thermopin pinewood which is sourced from eco-generated forests and treated for better resistance without the use of any chemicals.
Canadian cedarwood is used for its exceptional isolating properties and its unique reddish hue. The interior wood paneling is made of spruce, which can also be used for the exterior with adequate treatment. Last but not least, a dedicated type of recycled cotton provides natural insulation in any weather.
Ta Tiny House is also one of Europe's most versatile creators, offering pre-built homes on wheels or brand-new models designed from scratch. Customers are encouraged to personalize the style of their future home and to add features that suit their needs. With such a generous and flexible layout, Porto is perfect for a highly-customized interior. In any version, its warm, welcoming ambiance can only be enhanced.
Porto boasts not just one but two large bedrooms upstairs. Together with the custom sofa in the living area, this adds up to accommodation for six people – a rare benefit when it comes to tiny living.
It's the largest model in the Ta Tiny House range, although boasting a medium length compared to even bigger tiny houses. At a little over seven meters (23.6 feet), with a 2.5 meters (8.2 feet) width, and a height of just under four meters (13 feet), Porto reveals a smart layout that doesn't leave any bit of space unused.
The main floor connects to the loft spaces through stairs, and the builder offers several options for that. The most common design features a staircase with storage for one of the lofts and a basic ladder for the other one. This is the most convenient solution in terms of space. However, those who want even more comfort and a traditional look can opt for the split staircase.
The living area also allows more flexibility and further customization. The most important thing is that it fits in a convertible sofa that can provide comfortable accommodation for two more people. From there, future owners can add more chairs or a larger table, plus a TV and other entertainment systems.
Moving to the kitchen, the main focus is a beautifully-crafted countertop with a foldable extension. This quickly turns into a breakfast bar when needed, then neatly folds away when not in use so that it doesn't take up space unnecessarily. Large windows with contrasting frames in each of these primary living spaces bring in plenty of natural light and allow those inside to feel connected to the outdoors.
The generous layout makes Porto perfect as a long-term living solution for a large family or as a luxurious vacation rental for large groups of friends. At the same time, it stays true to the essence of tiny living, which is mobility. Even this two-loft model can be easily towed at 70 kph (43 mph).
Like the other Ta Tiny House models, the Porto Tiny was designed in France and put together in Poland. This unusual tiny house designer has strong ties with both countries because founders Joanna and Tomasz moved from Poland to France. Today, they create homes on wheels which are then manufactured in Poland by Aurora, one of the largest European building facilities.
Canadian cedarwood is used for its exceptional isolating properties and its unique reddish hue. The interior wood paneling is made of spruce, which can also be used for the exterior with adequate treatment. Last but not least, a dedicated type of recycled cotton provides natural insulation in any weather.
Ta Tiny House is also one of Europe's most versatile creators, offering pre-built homes on wheels or brand-new models designed from scratch. Customers are encouraged to personalize the style of their future home and to add features that suit their needs. With such a generous and flexible layout, Porto is perfect for a highly-customized interior. In any version, its warm, welcoming ambiance can only be enhanced.
