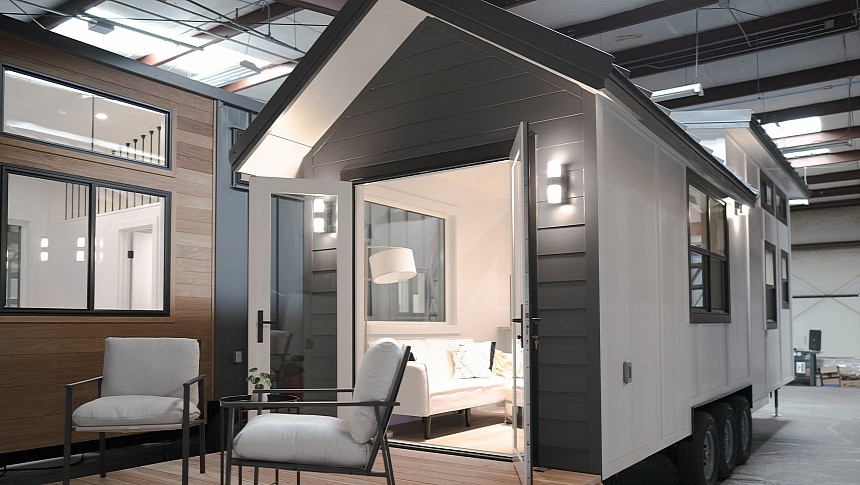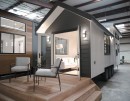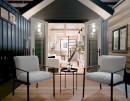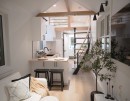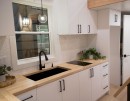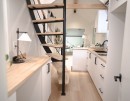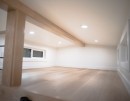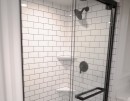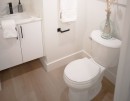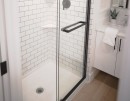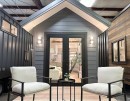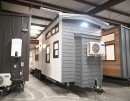Designed and built following the principles of minimalism, tiny houses force residents to reprioritize and use clever design solutions to optimize the layout and make the most of every inch of space. However, having limited square footage to work with certainly doesn't have to mean compromising on comfort or style.
We've seen plenty of downscaled constructions that prove tiny living can actually be liberating, offering both freedom and comfort while allowing residents to adopt a simpler and more fulfilling lifestyle. With their mobile nature, sturdy construction, and ultra-stylish interior, the models crafted by Colfax, California-based builder Freedom Tiny Homes are a real source of inspiration for those considering downsizing and making the switch to a tiny house.
One of these models is the Napa, a beautiful compact dwelling that perfectly balances mobility and spaciousness. It measures 28 feet (8.5 meters) in length and 8 feet (2.4 meters) in width and is framed on a triple-axle trailer. This is a popular size that allows for a commodious interior with all the amenities needed for a pleasant tiny living experience. Its well-thought-out layout comprises an open-plan main floor with a stylish living room, a gorgeous kitchen, a dedicated workplace, and a separate modern bathroom, plus a lofted sleeping space open to the floor below. It's a classic configuration that makes it a great choice for couples or small families.
Designed to meet the highest quality standards, the Napa tiny home is built on a wooden frame, boasts quality insulation throughout, and is meant for year-round living. The exterior is sleek and modern with two-tone black and white siding, a double gable metal roof that gives it a distinctive look, and a myriad of windows.
What makes this model stand out from the crowd, though, is the back porch that offers a front-row seat to the surrounding vistas. A double glass entrance door creates a seamless indoor/outdoor flow and a visual and functional connection between the interior living space and the outside. What's more, it allows plenty of natural light to penetrate the interior, making it incredibly bright and airy.
As you step inside, you'll be enthralled by the ultra-stylish interior. Though governed by minimalism, there is an unexpected sense of sophisticated elegance and luxury, highlighted by the overall color palette, dominated by creamy whites with black and natural wood accents. Coupled with a wide array of modern amenities like a plasma TV, a washer and dryer unit, an air conditioner, a water heating boiler, a fire alarm, and more, the design elevates your living experience and makes living tiny feel less like a compromise and more like a privilege.
The living room is fitted with a comfy white sofa, a small center table, and an entertainment center with a huge TV mounted on the wall. The space gets plenty of sunshine from an oversized window and the large full-light entrance door, making it the ideal place to spend evenings with family or friends. What's more, the sofa effortlessly unfolds if you need an extra sleeping space for guests.
Moving further into the house, you find an L-shaped kitchen that offers a perfect blend of style and functionality with white cabinetry, contrasting black hardware, and various modern appliances. The shape of the counters allows for the inclusion of a nice breakfast nook for two people.
In terms of functionality, the kitchen is kitted out with a big sink, a two-hob electric cooktop, and a full-size fridge. A beautiful honeycomb-patterned backsplash and butcherblock-style countertops enhance the elegance of the space.
Opposite the cooking area, the designers installed a sleek spiral staircase with a black steel frame and wooden treads. Showcasing the clever use of space, a generous workplace is neatly tucked underneath this staircase. It is strategically placed in front of a window and offers a great dedicated office area for those working from home.
Towards the back of the house, you will find the laundry area with the washer/dryer combo, some storage space, and a separate bathroom. The latter is compact but fitted with all the necessities, including a glass-enclosed tiled shower cabin, a toilet, and a vanity with sink and mirror.
The only loft inside the Napa tiny home lies above the bathroom and is meant to be used as a bedroom. It is large enough to fit a queen-size mattress, which would be flanked by windows for brightness and optimal ventilation.
Built with durability, energy efficiency, and utmost comfort in mind, regardless of where you decide to live, the Napa tiny house is also fully connected to electricity, water, and sewerage systems. Moreover, its dimensions, including its height, comply with legal requirements, ensuring it can be easily towed around whenever you decide to travel.
Freedom Tiny Homes offers the Napa model for $117,000 before taxes, options, and delivery. The unit shown here includes some of the extras offered by the builder, such as the custom exterior decking area, the indoor metal staircase, the stainless steel appliances package, and more, so its final cost would probably be higher.
One of these models is the Napa, a beautiful compact dwelling that perfectly balances mobility and spaciousness. It measures 28 feet (8.5 meters) in length and 8 feet (2.4 meters) in width and is framed on a triple-axle trailer. This is a popular size that allows for a commodious interior with all the amenities needed for a pleasant tiny living experience. Its well-thought-out layout comprises an open-plan main floor with a stylish living room, a gorgeous kitchen, a dedicated workplace, and a separate modern bathroom, plus a lofted sleeping space open to the floor below. It's a classic configuration that makes it a great choice for couples or small families.
Designed to meet the highest quality standards, the Napa tiny home is built on a wooden frame, boasts quality insulation throughout, and is meant for year-round living. The exterior is sleek and modern with two-tone black and white siding, a double gable metal roof that gives it a distinctive look, and a myriad of windows.
As you step inside, you'll be enthralled by the ultra-stylish interior. Though governed by minimalism, there is an unexpected sense of sophisticated elegance and luxury, highlighted by the overall color palette, dominated by creamy whites with black and natural wood accents. Coupled with a wide array of modern amenities like a plasma TV, a washer and dryer unit, an air conditioner, a water heating boiler, a fire alarm, and more, the design elevates your living experience and makes living tiny feel less like a compromise and more like a privilege.
The living room is fitted with a comfy white sofa, a small center table, and an entertainment center with a huge TV mounted on the wall. The space gets plenty of sunshine from an oversized window and the large full-light entrance door, making it the ideal place to spend evenings with family or friends. What's more, the sofa effortlessly unfolds if you need an extra sleeping space for guests.
In terms of functionality, the kitchen is kitted out with a big sink, a two-hob electric cooktop, and a full-size fridge. A beautiful honeycomb-patterned backsplash and butcherblock-style countertops enhance the elegance of the space.
Opposite the cooking area, the designers installed a sleek spiral staircase with a black steel frame and wooden treads. Showcasing the clever use of space, a generous workplace is neatly tucked underneath this staircase. It is strategically placed in front of a window and offers a great dedicated office area for those working from home.
The only loft inside the Napa tiny home lies above the bathroom and is meant to be used as a bedroom. It is large enough to fit a queen-size mattress, which would be flanked by windows for brightness and optimal ventilation.
Built with durability, energy efficiency, and utmost comfort in mind, regardless of where you decide to live, the Napa tiny house is also fully connected to electricity, water, and sewerage systems. Moreover, its dimensions, including its height, comply with legal requirements, ensuring it can be easily towed around whenever you decide to travel.
Freedom Tiny Homes offers the Napa model for $117,000 before taxes, options, and delivery. The unit shown here includes some of the extras offered by the builder, such as the custom exterior decking area, the indoor metal staircase, the stainless steel appliances package, and more, so its final cost would probably be higher.
