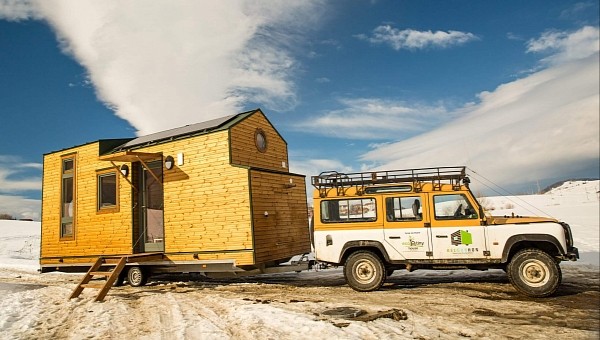Living a tiny lifestyle has its perks, such as utility bills being much smaller than in a normal house. This might be one of the reasons, but most people choose a mobile home with the aim of living differently and trying new adventures. Some might choose to just travel around and then come back to their conventional house, but others decide to live full-time in such a miniature home.
Tiny Classic is, as its name suggests, a classic mobile dwelling but with a few surpises on the inside. This tiny house does not look much different from any other models on the outside, but once you get inside, you see the effort that the builder has put into it.
The house measures 21.6ft (6.6m) in length, 8.2ft (2.5m) in width, and 11ft (3.4m) in height, adding up to a total of 204sqft (19sqm). It was built on a 21.6ft (6.6m) galvanized two-axel trailer.
The kitchen is quite spacious and comes with a double-bowl sink, a stovetop, and a tiny wood stove. The house is equipped with an electric floor heating system with a thermostat, an electric water heater, and a ventilation system perfect for those times when you are cooking.
From the kitchen, we get right into the living room, which has a custom-made sofa with plenty of storage underneath. Behind this sofa, the builder added a large round window surrounded by a beautiful woven decorative fabric inspired by famous paintings. This tapestry gives you a feeling of freedom and suggests the idea of travel, which is exactly what this tiny trailer has been designed for.
Above the living room, the builder added an elevator loft bed which can be accessed either by the ladder or just by simply pressing the button and lowering the bed. On the other side of the house, there is another loft area, which can be designed to be a wardrobe or perhaps a guest bedroom. The bathroom is underneath this loft. Despite the limited space, the builder managed to fit in a toilet, a bathroom vanity, and a good-sized shower cabin.
This tiny house was built and designed by Eco Tiny House, based in Romania. The builder did not specify the exact price, but we know that Tiny Swift, which is another house from the same company, costs around $39,000 (€39,139), with shipping available only in Europe. Considering the two models are similar in size, expect to pay a similar price or a bit higher than this.
The house measures 21.6ft (6.6m) in length, 8.2ft (2.5m) in width, and 11ft (3.4m) in height, adding up to a total of 204sqft (19sqm). It was built on a 21.6ft (6.6m) galvanized two-axel trailer.
The kitchen is quite spacious and comes with a double-bowl sink, a stovetop, and a tiny wood stove. The house is equipped with an electric floor heating system with a thermostat, an electric water heater, and a ventilation system perfect for those times when you are cooking.
From the kitchen, we get right into the living room, which has a custom-made sofa with plenty of storage underneath. Behind this sofa, the builder added a large round window surrounded by a beautiful woven decorative fabric inspired by famous paintings. This tapestry gives you a feeling of freedom and suggests the idea of travel, which is exactly what this tiny trailer has been designed for.
Above the living room, the builder added an elevator loft bed which can be accessed either by the ladder or just by simply pressing the button and lowering the bed. On the other side of the house, there is another loft area, which can be designed to be a wardrobe or perhaps a guest bedroom. The bathroom is underneath this loft. Despite the limited space, the builder managed to fit in a toilet, a bathroom vanity, and a good-sized shower cabin.
This tiny house was built and designed by Eco Tiny House, based in Romania. The builder did not specify the exact price, but we know that Tiny Swift, which is another house from the same company, costs around $39,000 (€39,139), with shipping available only in Europe. Considering the two models are similar in size, expect to pay a similar price or a bit higher than this.














