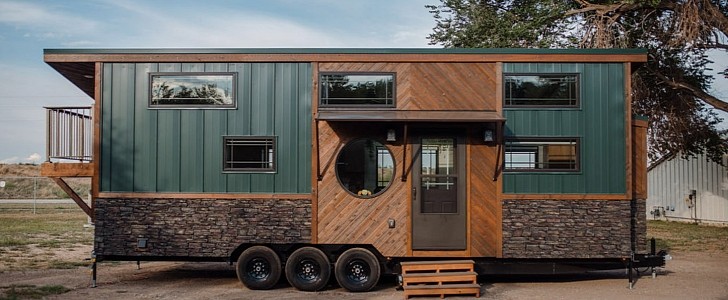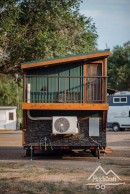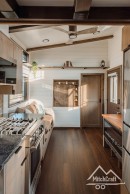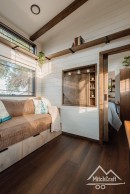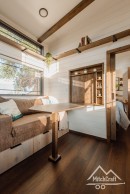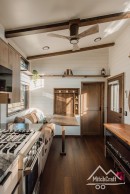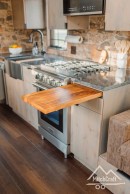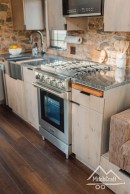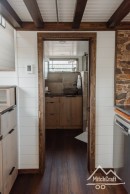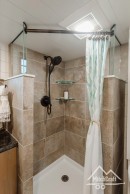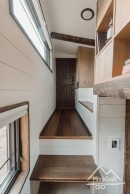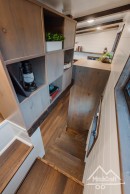This tiny house on wheels isn’t really that tiny. Instead, it’s a 30-ft-long dwelling fit for a king that offers cozy vibes, blending rustic charm with top-notch amenities. This home has a full-size kitchen, a main floor bedroom, a loft, a spacious bathroom, and a large balcony.
MitchCraft Tiny Homes, a custom tiny home builder located in Fort Collins, Colorado, designed and built the house. Since 2015, MitchCraft has been creating stunning mobile habitats packed with clever design ideas. The company's portfolio includes tinies in all shapes and styles, matching the customers' needs and preferences.
This particular dwelling, dubbed Lisa’s Tiny Home, is on the bigger side. The house sits on a triple-axle trailer, and it measures 30 ft (9.1 meters) in length. It’s also extra wide, stretching the boundaries of small living. Lisa’s Tiny Home is 10-ft-wide (3-meter-wide), so it’s a park model. That means it requires special permits to transport.
It's a unit designed for a growing family, providing a spacious interior with all amenities you'd find in a regular-sized house. Moreover, numerous wooden elements make this tiny home feel like a log cabin.
The living room is positioned next to the entryway, and it includes a couch, a generous countertop, an electric fireplace, and a round window that lets natural light come inside. There’s also a custom wall-mounted wooden cabinet that has a drop-down table.
A few steps ahead is the kitchen equipped with all the necessary appliances. It has a four-burner stove, oven, large sink, refrigerator, and dishwasher. In addition, the kitchen has plenty of storage space provided by large cabinets. There's even a push-to-open drawer under one of the cabinets. You'll also notice the pull-out counter extension that maximizes countertop space.
Across the kitchen, you’ll see the stairs that lead to the lofted bedroom. As you might’ve guessed, they also come with built-in storage. The upstairs bedroom is pretty spacious, offering enough room for a custom bed that sleeps two and a cabinet with cubby holes. The house has a small walkway that leads to a beautiful balcony that allows the owners to enjoy the outdoors.
Underneath the loft, you’ll find the bathroom. It's super spacious, and it looks just like the one you’d find in a luxury apartment. There’s a vanity with a vessel sink, a generous shower, a toilet, a washer and dryer, and plenty of storage space.
The other bedroom is located at the opposite end of the house, and it includes a bed, two nightstands, several cabinets, a wardrobe, and a small workspace. Lisa's Tiny Home has everything a small family needs to live in comfort.
This particular dwelling, dubbed Lisa’s Tiny Home, is on the bigger side. The house sits on a triple-axle trailer, and it measures 30 ft (9.1 meters) in length. It’s also extra wide, stretching the boundaries of small living. Lisa’s Tiny Home is 10-ft-wide (3-meter-wide), so it’s a park model. That means it requires special permits to transport.
It's a unit designed for a growing family, providing a spacious interior with all amenities you'd find in a regular-sized house. Moreover, numerous wooden elements make this tiny home feel like a log cabin.
The living room is positioned next to the entryway, and it includes a couch, a generous countertop, an electric fireplace, and a round window that lets natural light come inside. There’s also a custom wall-mounted wooden cabinet that has a drop-down table.
A few steps ahead is the kitchen equipped with all the necessary appliances. It has a four-burner stove, oven, large sink, refrigerator, and dishwasher. In addition, the kitchen has plenty of storage space provided by large cabinets. There's even a push-to-open drawer under one of the cabinets. You'll also notice the pull-out counter extension that maximizes countertop space.
Across the kitchen, you’ll see the stairs that lead to the lofted bedroom. As you might’ve guessed, they also come with built-in storage. The upstairs bedroom is pretty spacious, offering enough room for a custom bed that sleeps two and a cabinet with cubby holes. The house has a small walkway that leads to a beautiful balcony that allows the owners to enjoy the outdoors.
Underneath the loft, you’ll find the bathroom. It's super spacious, and it looks just like the one you’d find in a luxury apartment. There’s a vanity with a vessel sink, a generous shower, a toilet, a washer and dryer, and plenty of storage space.
The other bedroom is located at the opposite end of the house, and it includes a bed, two nightstands, several cabinets, a wardrobe, and a small workspace. Lisa's Tiny Home has everything a small family needs to live in comfort.
