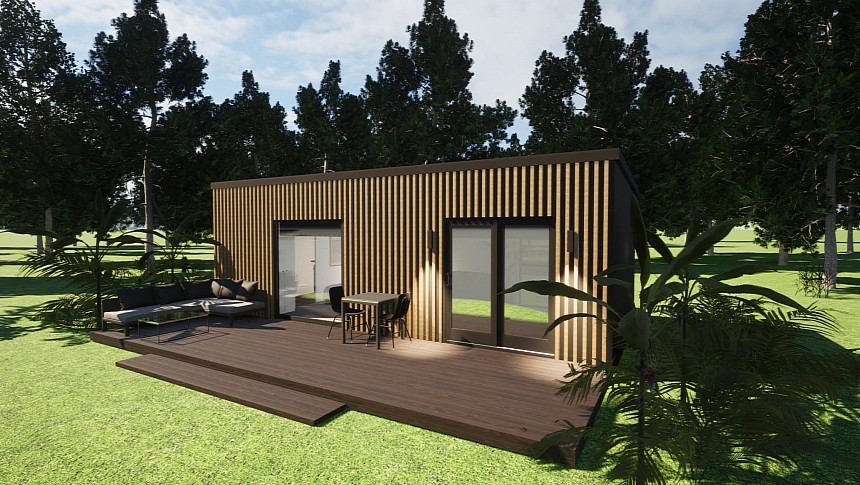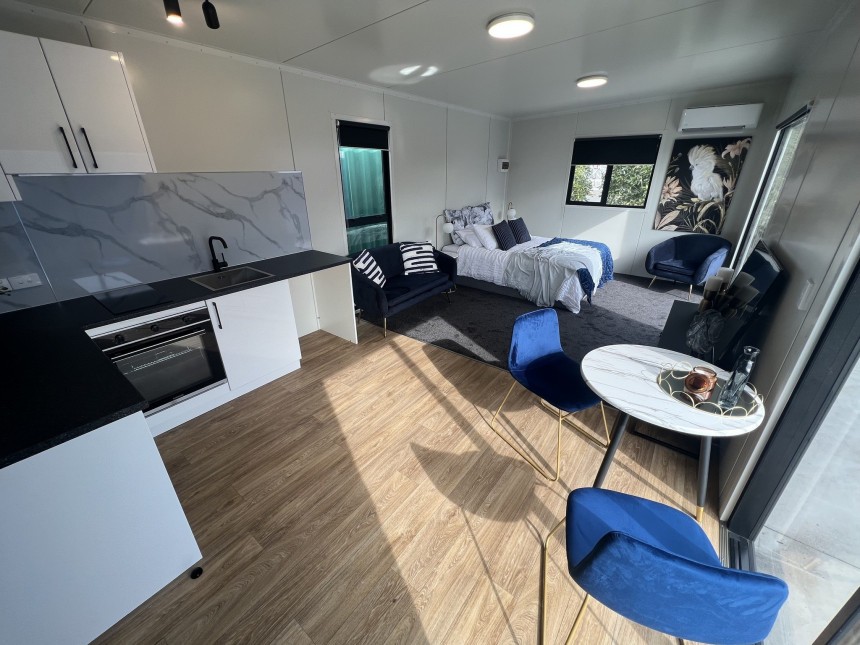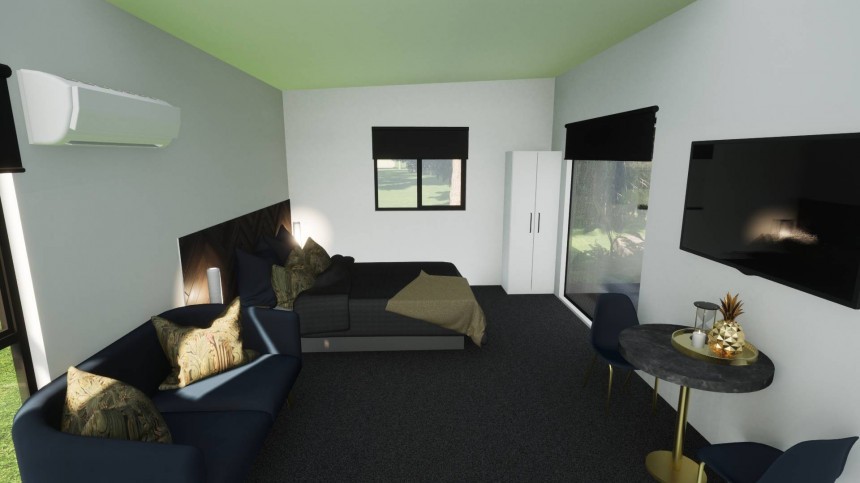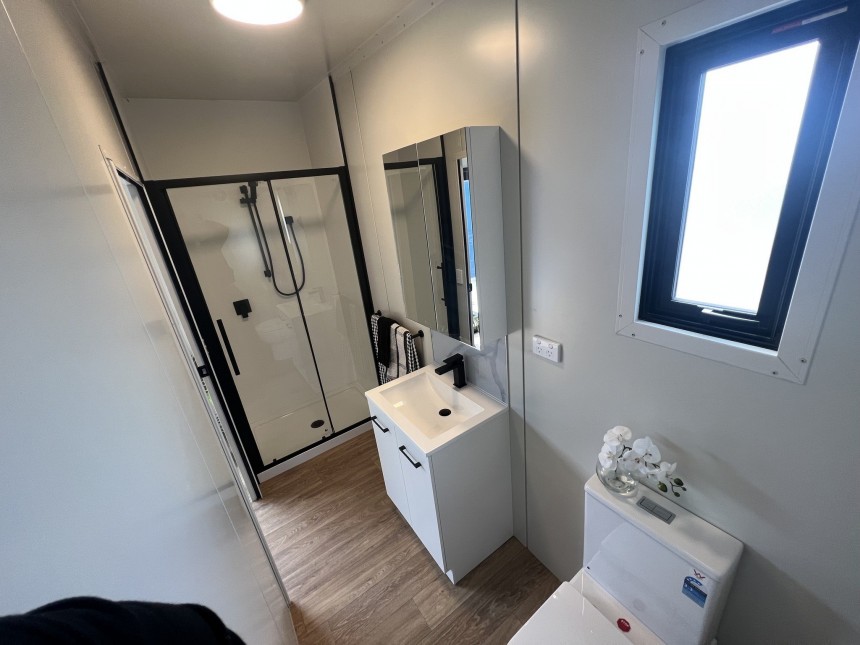Downsizing doesn't have to translate to compromise, and the Luna prefab home by Premium Portables is here to prove it. This stylish Kiwi design with a fresh, contemporary configuration is every bit as sophisticated and comfortable as a mansion in a miniature interpretation.
Select the ideal location, get the legal consent, build the home using the most efficient techniques, and then deliver it to its lucky owner in eight to 12 weeks – these are the four simple steps in the process of owning a Premium Portables home. The brand's name could not have been better fitting – it's all about easily transportable homes that are built to premium standards. Customers can opt for a house that's built in compliance with New Zealand's building regulations or for the fully mobile version that's delivered on wheels in four to six weeks without the code of compliance.
The Luna is the tiniest option in the Kiwi brand's range, yet it will make you forget about the standard meaning of tiny. Size-wise, the Luna is bigger than most one-bedroom tiny homes, and its overall configuration is downright luxurious. This isn't your typical rustic mobile home with a minuscule bedroom and compact living spaces. On the contrary, it reveals a lavish open-plan layout without any formal separation between the main living areas. Together with the oversized windows and glass sliding doors, this layout gives off exotic resort vibes while exuding the elegance and carefree ambiance of a contemporary family home.
The Luna is ideally suited for a modern open-plan configuration due to its remarkable 8.5-meter (27.8 feet) length coupled with a 3.6-meter (11.8 feet) width. These dimensions would be enough for a multiple-room layout, but the Luna Tiny keeps it simple by adding more space to each main area. It boasts an ultra-simple design with one bedroom, a living area, a kitchen, and a separate bathroom, all on the main floor. Still, thanks to the generous proportions, this basic layout is instantly elevated, and it feels much more luxurious.
The bedroom could have easily been closed off completely for more privacy, but by integrating it within the open-plan design, the Luna house seems more spacious and modern. There's a relaxing, seamless flow through the entire dwelling, from one end to the other. The popular indoor/outdoor flow is successfully mimicked by the overall interior flow. Some might find this extensive openness to be too much – there's almost no sense of privacy or intimacy in the traditional sense of a cozy home. The Luna might feel too much like a luxurious resort than a cozy home.
At the same time, it's a great option for those who feel more at home outdoors and who want to connect to nature as much as possible. The clever open-plan layout also means perfect views of the natural surroundings anywhere inside the home, in addition to the abundant natural light. The lounge and the bedroom almost mesh into one oversized relaxation sanctuary.
This is not like any typical tiny house bedroom – it's very spacious, with enough room for a double bed and a large wardrobe, plus walk-around space. Even though it's not enclosed, the bedroom has its own oversized window that brings the outdoors in. It helps keep the room well-lit throughout the day and ensures perfect views in the morning and when it's time to go to bed.
The lounge becomes almost an extension of the bedroom, with enough space for a comfy sofa, a wall-mounted TV, and additional furniture and storage solutions. Another significant benefit of having an open-plan layout is that it leaves plenty of room for a cozy dining setup, which isn't at all common when we think of regular one-bedroom tiny homes.
A simple dining table with a couple of chairs can be beautifully placed by the window to make the most of those great views and the extra light boost. It's also conveniently close to both the lounge and the kitchen while enjoying ample walking space at the same time. Luna's entire design is all about easy, unobstructed movement, a natural flow, and a strong connection with the outdoors.
Both the kitchen and the bathroom are larger than the average and fitted with the best appliances. The L-shaped kitchen also comes with numerous cabinets and cupboards and a generous countertop. The walk-through bathroom doubles as a laundry because it's big enough to include a full-size washing machine, a large sink, a conventional toilet, and a stylish shower cabin.
Future owners can choose between two kitchen designs (one includes a compact kitchen island that can double as a breakfast bar) and are also free to customize their home in terms of color, fittings, and furnishings with the help of the builder's in-house designer. Pricing starts at NZD 104,990 ($65,800), with delivery available across New Zealand.
With one extra-large bedroom and a contemporary open design, the Luna could be a couple's or a single owner's ideal transportable home. It's time to see downsizing not as a compromise but as a luxury in every way.
The Luna is the tiniest option in the Kiwi brand's range, yet it will make you forget about the standard meaning of tiny. Size-wise, the Luna is bigger than most one-bedroom tiny homes, and its overall configuration is downright luxurious. This isn't your typical rustic mobile home with a minuscule bedroom and compact living spaces. On the contrary, it reveals a lavish open-plan layout without any formal separation between the main living areas. Together with the oversized windows and glass sliding doors, this layout gives off exotic resort vibes while exuding the elegance and carefree ambiance of a contemporary family home.
The Luna is ideally suited for a modern open-plan configuration due to its remarkable 8.5-meter (27.8 feet) length coupled with a 3.6-meter (11.8 feet) width. These dimensions would be enough for a multiple-room layout, but the Luna Tiny keeps it simple by adding more space to each main area. It boasts an ultra-simple design with one bedroom, a living area, a kitchen, and a separate bathroom, all on the main floor. Still, thanks to the generous proportions, this basic layout is instantly elevated, and it feels much more luxurious.
At the same time, it's a great option for those who feel more at home outdoors and who want to connect to nature as much as possible. The clever open-plan layout also means perfect views of the natural surroundings anywhere inside the home, in addition to the abundant natural light. The lounge and the bedroom almost mesh into one oversized relaxation sanctuary.
This is not like any typical tiny house bedroom – it's very spacious, with enough room for a double bed and a large wardrobe, plus walk-around space. Even though it's not enclosed, the bedroom has its own oversized window that brings the outdoors in. It helps keep the room well-lit throughout the day and ensures perfect views in the morning and when it's time to go to bed.
A simple dining table with a couple of chairs can be beautifully placed by the window to make the most of those great views and the extra light boost. It's also conveniently close to both the lounge and the kitchen while enjoying ample walking space at the same time. Luna's entire design is all about easy, unobstructed movement, a natural flow, and a strong connection with the outdoors.
Both the kitchen and the bathroom are larger than the average and fitted with the best appliances. The L-shaped kitchen also comes with numerous cabinets and cupboards and a generous countertop. The walk-through bathroom doubles as a laundry because it's big enough to include a full-size washing machine, a large sink, a conventional toilet, and a stylish shower cabin.
With one extra-large bedroom and a contemporary open design, the Luna could be a couple's or a single owner's ideal transportable home. It's time to see downsizing not as a compromise but as a luxury in every way.

























