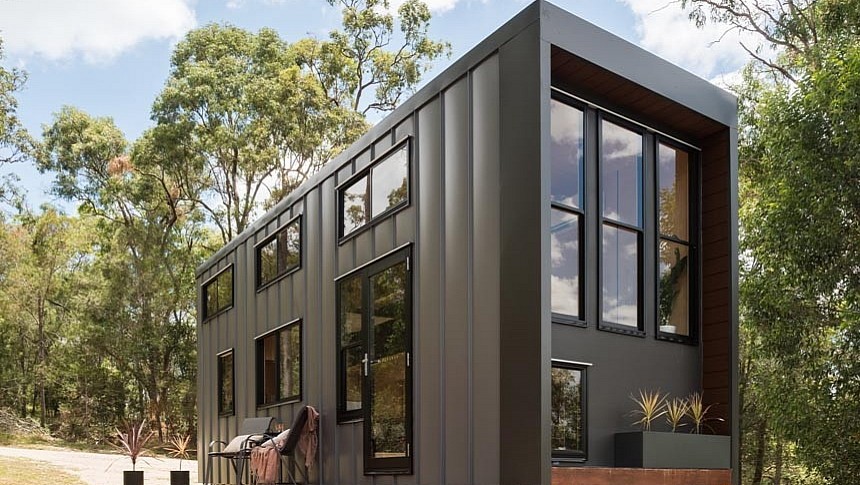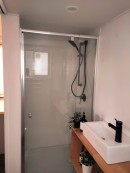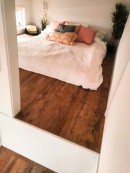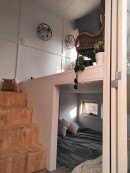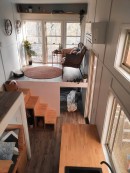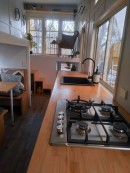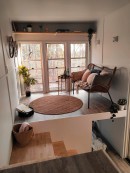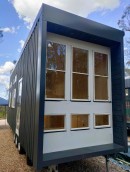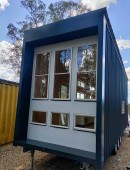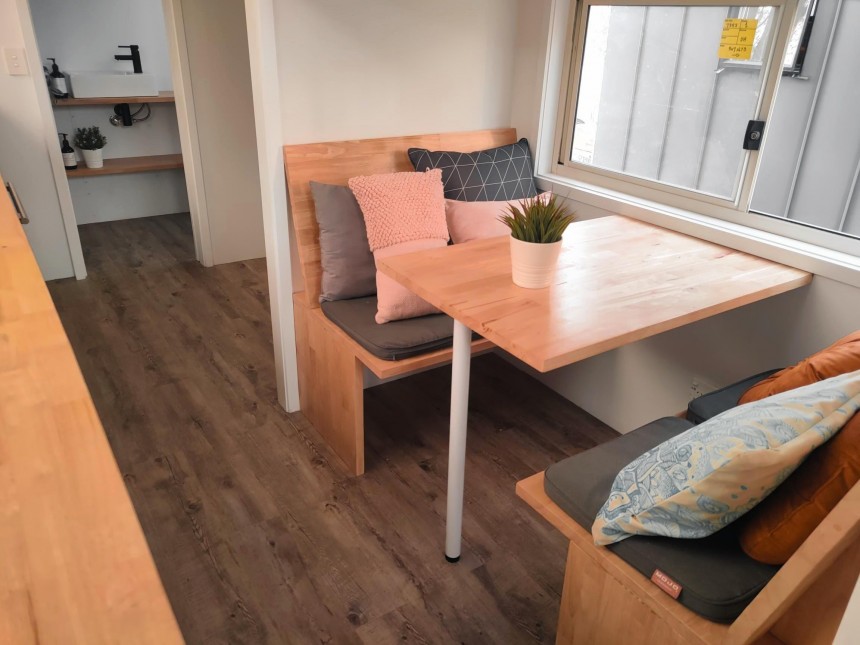If you live in Australia and have AUD 150,000 to spare, you could start the upcoming years as the proud owner of a gorgeous tiny house. A pre-built unit of the fabulous Wildscape by Tiny Tect is ready to be delivered as soon as January 2024, and it's a truly dazzling piece of architecture.
The Wildscape tiny, one of the most popular models available at the Australian company Tiny Tect, could easily be defined as the perfect off-grid haven for urban dwellers with an adventurer's spirit. It's just as much a rugged, self-sufficient shelter as it is a comfy and cozy family home. It's longer than eight meters (8.4 meters/27.5 feet) and taller than four meters (4.3 meters/14.1 feet), which allows a much more generous configuration compared to standard homes on wheels.
This is a home that's ideally suited for family life because it boasts two spacious bedrooms, both on the main floor, a separate dining nook, and even a separate study/home office area. There's something for everybody and enough room for all members of the family to feel comfortable. The smart layout manages to create a sense of privacy, which can sometimes be lacking in small dwellings, while still enhancing socialization and spending time together through cozy setups such as the dining nook.
Wildscape looks as sleek and stylish as a contemporary mansion, even though it's a miniature version. The black cladding makes it stand out, as well as the extensive glazing, one of the trademarks of Australian home design. The numerous extra-wide windows are essential for filling the entire main floor space with natural light and allowing home dwellers to take in the gorgeous views no matter where they are in the home.
The configuration is not a common one. At one end of the house, an unusual loft-level lounge invites guests to take a seat, enjoy the beautiful views, and relax. It's called a reverse loft, meaning that the bedroom was placed underneath the lounge instead of the other way around, which would be more common.
This makes the bedroom easily accessible for anyone and much more private because it can be fully enclosed. The only downside is that it's not very big, with the queen-sized bed taking up most of the space. What's important is that it gets properly ventilated and there's enough light thanks to the windows.
A miniature staircase with open, integrated shelves is a space-saving solution. It connects the living room to the main floor while freeing up enough space for a separate dining area, which is a great feature to have in a family tiny home. This nook has a clear retro vibe that brings vintage campers and diners to mind. You rarely see a separate dining compartment such as this one inside tiny homes. The retro-inspired setup makes it much more intimate and cozy, with lovely wooden benches instead of boring chairs and a space-saving pivoting table.
It's placed strategically in front of two large windows for a classic look with a nostalgic touch. The kitchen itself is bathed in natural light because it's flanked by windows. There are no overhead cupboards cluttering the area. All storage is neatly kept underneath the countertop, which adds a clean, minimalistic touch to the overall contemporary style. In the living room, an additional shelf sitting close to the ceiling provides extra storage without taking up any of the lounge space.
The countertop space could rival the one in a conventional kitchen, taking full advantage of the home's length. It incorporates black, sophisticated fixtures and basic appliances such as a full-size oven and stove. Moving to the bathroom area, you'll also notice full-size appliances. The shower cabin with a glass door instantly makes this bathroom more luxurious. The slim vanity with elegant open shelves is a stylish addition as well.
Alison and Ben, the wife and husband who founded Tiny Tect, are strong believers in off-grid living. Their mobile dwellings come with composting toilets instead of conventional ones, which means no more septic tanks and plumbing hassle while also being friendlier to the environment.
A typical off-grid setup for the Tiny Tect homes also includes harnessing the energy of the sun through a natural passive solar design and solar trailers instead of the more common roof-mounted photovoltaic panels. Last but not least, rainwater tanks can be a great addition to the Australian climate, allowing owners of tiny homes to be completely independent from external water sources.
Tiny Tect is one of the few brands in the industry that was founded by an architect with decades of experience (Alison) and a professional building project manager (Ben). This power combination is easily noticeable in the intricate, durable, and stylish design of each Tiny Tect home. The Wildscape is a beautiful combination of contemporary urban design with off-grid capabilities that looks awesome and feels great for an entire family.
This is a home that's ideally suited for family life because it boasts two spacious bedrooms, both on the main floor, a separate dining nook, and even a separate study/home office area. There's something for everybody and enough room for all members of the family to feel comfortable. The smart layout manages to create a sense of privacy, which can sometimes be lacking in small dwellings, while still enhancing socialization and spending time together through cozy setups such as the dining nook.
Wildscape looks as sleek and stylish as a contemporary mansion, even though it's a miniature version. The black cladding makes it stand out, as well as the extensive glazing, one of the trademarks of Australian home design. The numerous extra-wide windows are essential for filling the entire main floor space with natural light and allowing home dwellers to take in the gorgeous views no matter where they are in the home.
This makes the bedroom easily accessible for anyone and much more private because it can be fully enclosed. The only downside is that it's not very big, with the queen-sized bed taking up most of the space. What's important is that it gets properly ventilated and there's enough light thanks to the windows.
A miniature staircase with open, integrated shelves is a space-saving solution. It connects the living room to the main floor while freeing up enough space for a separate dining area, which is a great feature to have in a family tiny home. This nook has a clear retro vibe that brings vintage campers and diners to mind. You rarely see a separate dining compartment such as this one inside tiny homes. The retro-inspired setup makes it much more intimate and cozy, with lovely wooden benches instead of boring chairs and a space-saving pivoting table.
The countertop space could rival the one in a conventional kitchen, taking full advantage of the home's length. It incorporates black, sophisticated fixtures and basic appliances such as a full-size oven and stove. Moving to the bathroom area, you'll also notice full-size appliances. The shower cabin with a glass door instantly makes this bathroom more luxurious. The slim vanity with elegant open shelves is a stylish addition as well.
Alison and Ben, the wife and husband who founded Tiny Tect, are strong believers in off-grid living. Their mobile dwellings come with composting toilets instead of conventional ones, which means no more septic tanks and plumbing hassle while also being friendlier to the environment.
Tiny Tect is one of the few brands in the industry that was founded by an architect with decades of experience (Alison) and a professional building project manager (Ben). This power combination is easily noticeable in the intricate, durable, and stylish design of each Tiny Tect home. The Wildscape is a beautiful combination of contemporary urban design with off-grid capabilities that looks awesome and feels great for an entire family.
