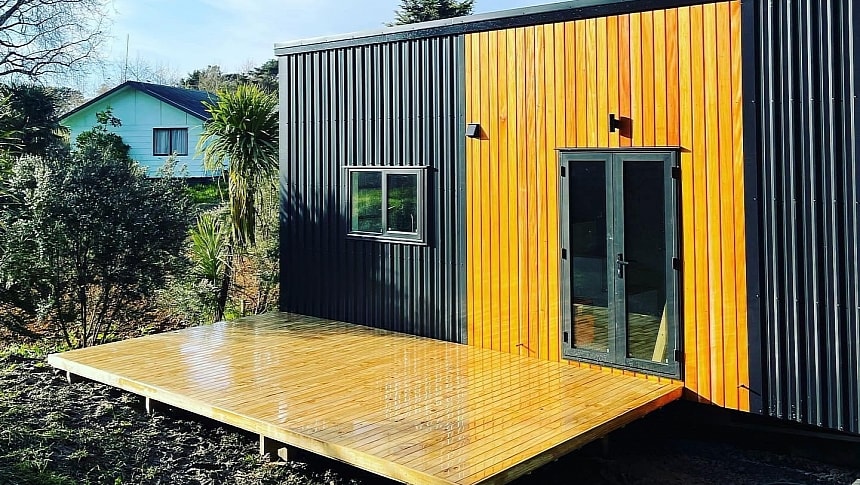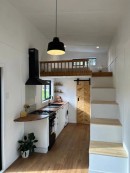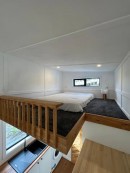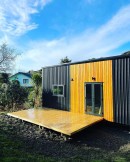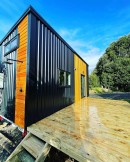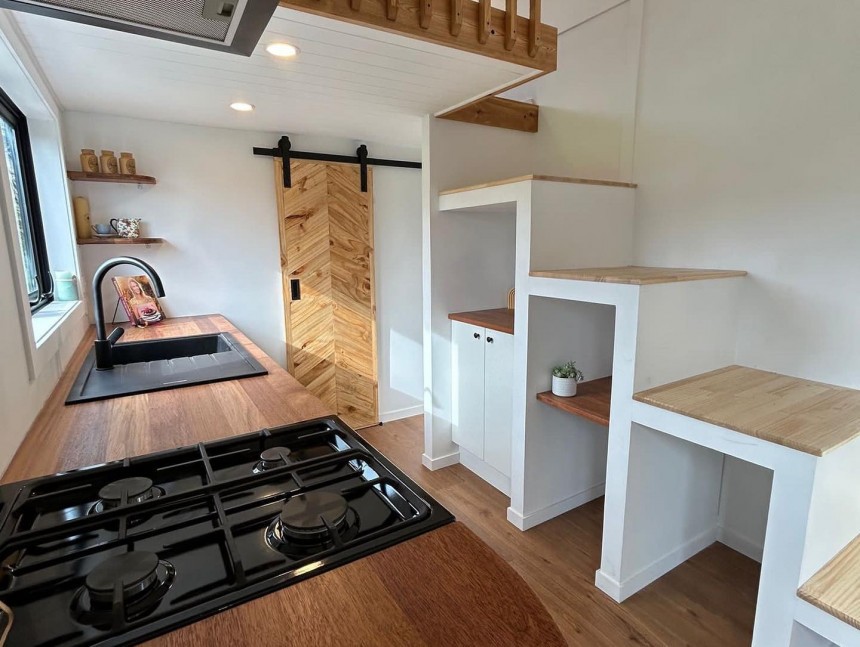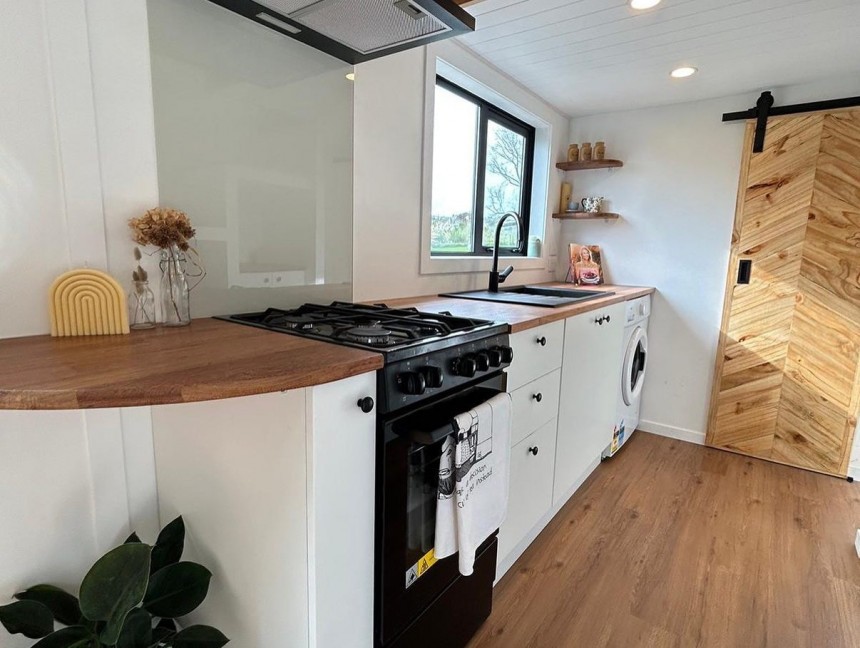Who wouldn't love a fully equipped, functional home that also exudes the carefree vibe of an exotic retreat? The Matai tiny house blends a versatile, contemporary layout with specific New Zealand features to create the ultimate modern, mobile sanctuary.
Tiny homes come in many shapes and sizes, but it's safe to say that the most compact models are also the most popular. The Matai is less than 23-foot-long (7 meters) and only big enough for one or two dwellers. Its compact size, coupled with a 3.5-ton weight, keeps it fully road-legal and easy to move from one location to another. This is truly an alternative to classic campers and RVs, one that offers maximum freedom as well as the full comfort of a modern home.
This beautiful Kiwi home sports an uncomplicated layout with a single loft bedroom and an open-plan ground level with a separate shower. The minimalist design helps amplify spaciousness and create the visual effect of a greater interior volume. The Matai tiny also displays a harmonious balance between openness toward the outdoors and cozy privacy, which is one of the main trends in today's tiny living.
With minimalist designs, the quality of materials and finishes is very important to add personality and elevate the overall style. This is why impeccable woodwork is an essential feature of the Matai design. On the outside, the Fijian mahogany cladding is intertwined with high-quality steel for a modern result and durability. Inside, the kitchen countertop draws attention immediately, just like the barn door separating the bathroom from the kitchen area. The countertop is made of kwila hardwood, while the sliding door is custom-made for this home.
A simple color scheme in neutral tones acts as the perfect complement to Matai's minimalist layout and highlights the quality of the woodwork. Although compact, this tiny uses versatility to its advantage, and the result is an unexpectedly functional and well-appointed interior.
The kitchen countertop, for instance, features a foldable extension that turns into an instant breakfast bar. The staircase leading to the bedroom comes with extra-wide integrated cabinets for ample storage.
The kitchen countertop is generous enough to hold enough space underneath, not just for several storage cabinets but also for full-size appliances, including an oven and a washing machine. One of the cupboards was also specifically designed to house the dishwasher. On the other side of the kitchen area, a dedicated compartment offers just enough space for a full-size, stainless steel fridge.
Behind the custom-made barn door that doubles as a decorative piece, you'll find a bathroom that's tiny but also well-equipped. In addition to the big, square shower cabin, future owners can choose the type of toilet they prefer, either conventional or composting. The eco-friendly version is best for those who plan to go off-grid – they can also choose to upgrade the Matai with a full solar panel system and water tanks for self-sufficiency.
As tiny as it is, the Matai is ready to withstand challenging weather conditions and ensure perfect living comfort throughout the year. The waterproof laminate flooring and fully insulated ceiling and walls ensure the first layer of protection, while the high-quality double-glazed windows and the hot water system help maintain the right temperature and comfy living conditions in any weather. A rustic-style fireplace is also available as a custom feature for those who want to further increase their comfort level.
The basic Matai design features only one bedroom in the form of a cozy, carpeted loft. It boasts additional storage space and a regular window. A beautiful, open-work wooden handrail adds safety and privacy. Downstairs, a big chunk of furniture-free space is meant to become the living room. It could easily accommodate an additional guest with the help of a fold-out sofa, but it's mainly designed as a lounge. It gets plenty of natural light and connects easily with the home's natural surroundings.
Easily transportable and equipped to modern standards, the Matai tiny also sports an outdoor shower as a perk. It's a popular feature with New Zealand- and Australia-based tiny homes, where folks truly want to make the most of their natural surroundings.
After all, tiny homes are essentially seen as a practical, functional haven that only enhances their love of the outdoors. This particular feature also means that Matai has the potential to operate as a successful vacation rental in an exotic location – it offers all the amenities guests would expect, plus the cozy, intimate ambiance of a true home, which is priceless.
Adding a gorgeous, custom-made exterior deck is the final touch that brings it all together – it's not only a smart way to expand the home's living spaces but also another way to enjoy being outside without leaving the comfort of your private home.
In terms of pricing, this fresh and vibrant abode comes at NZD 107,000 ($66,000) and is available at Elite Tiny Homes.
This beautiful Kiwi home sports an uncomplicated layout with a single loft bedroom and an open-plan ground level with a separate shower. The minimalist design helps amplify spaciousness and create the visual effect of a greater interior volume. The Matai tiny also displays a harmonious balance between openness toward the outdoors and cozy privacy, which is one of the main trends in today's tiny living.
With minimalist designs, the quality of materials and finishes is very important to add personality and elevate the overall style. This is why impeccable woodwork is an essential feature of the Matai design. On the outside, the Fijian mahogany cladding is intertwined with high-quality steel for a modern result and durability. Inside, the kitchen countertop draws attention immediately, just like the barn door separating the bathroom from the kitchen area. The countertop is made of kwila hardwood, while the sliding door is custom-made for this home.
The kitchen countertop, for instance, features a foldable extension that turns into an instant breakfast bar. The staircase leading to the bedroom comes with extra-wide integrated cabinets for ample storage.
The kitchen countertop is generous enough to hold enough space underneath, not just for several storage cabinets but also for full-size appliances, including an oven and a washing machine. One of the cupboards was also specifically designed to house the dishwasher. On the other side of the kitchen area, a dedicated compartment offers just enough space for a full-size, stainless steel fridge.
As tiny as it is, the Matai is ready to withstand challenging weather conditions and ensure perfect living comfort throughout the year. The waterproof laminate flooring and fully insulated ceiling and walls ensure the first layer of protection, while the high-quality double-glazed windows and the hot water system help maintain the right temperature and comfy living conditions in any weather. A rustic-style fireplace is also available as a custom feature for those who want to further increase their comfort level.
The basic Matai design features only one bedroom in the form of a cozy, carpeted loft. It boasts additional storage space and a regular window. A beautiful, open-work wooden handrail adds safety and privacy. Downstairs, a big chunk of furniture-free space is meant to become the living room. It could easily accommodate an additional guest with the help of a fold-out sofa, but it's mainly designed as a lounge. It gets plenty of natural light and connects easily with the home's natural surroundings.
After all, tiny homes are essentially seen as a practical, functional haven that only enhances their love of the outdoors. This particular feature also means that Matai has the potential to operate as a successful vacation rental in an exotic location – it offers all the amenities guests would expect, plus the cozy, intimate ambiance of a true home, which is priceless.
Adding a gorgeous, custom-made exterior deck is the final touch that brings it all together – it's not only a smart way to expand the home's living spaces but also another way to enjoy being outside without leaving the comfort of your private home.
In terms of pricing, this fresh and vibrant abode comes at NZD 107,000 ($66,000) and is available at Elite Tiny Homes.
