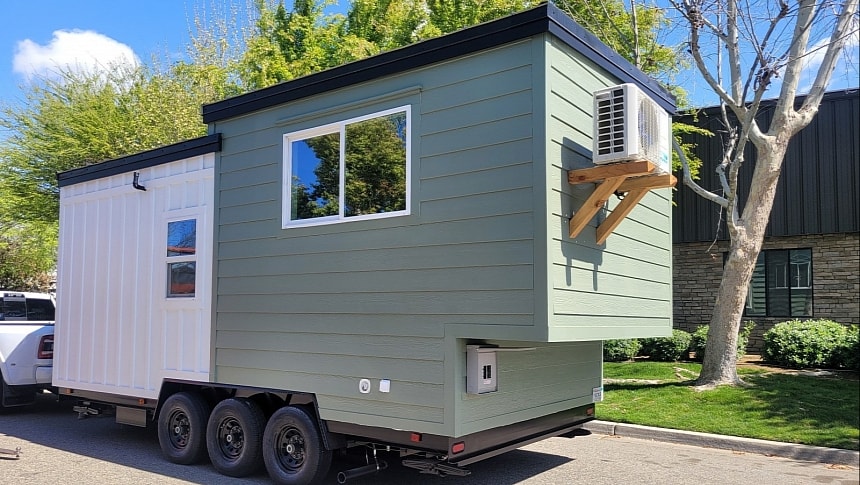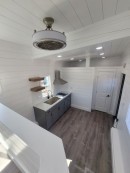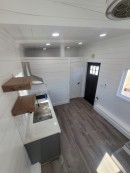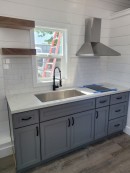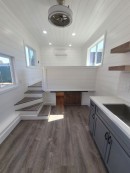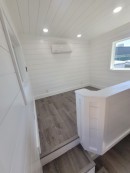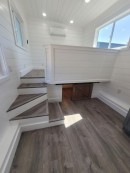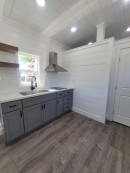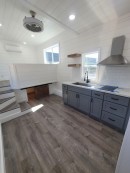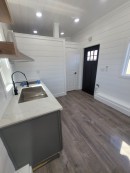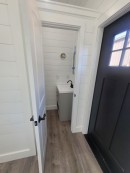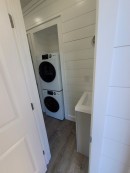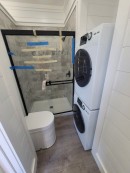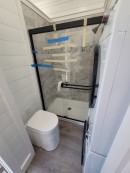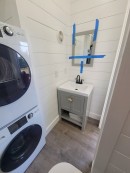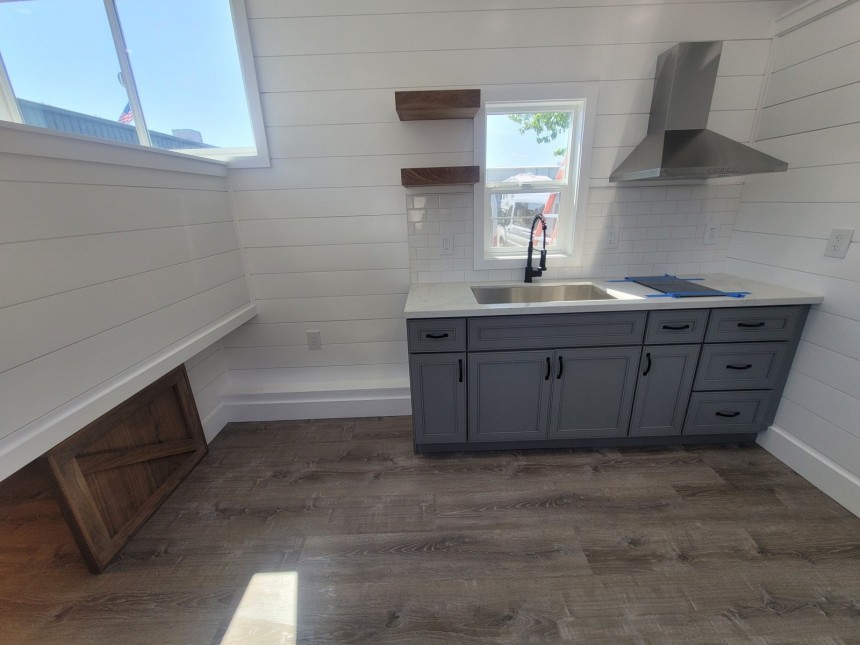With the aptly named "Nook" tiny house, what you see is what you get – no fancy features or design gimmicks but a solid, one-bedroom layout in a compact outer shell. If you're looking for the perfect road trip companion or an easy-going vacation home, it might look a lot like the Nook tiny house.
The California-based KJE Tiny Homes has one of the most diverse tiny home portfolios, and that's because it's committed to building only custom dwellings. Customers can go for designs that offer as much as 400 square feet (37 square meters) of floor space or lean toward the opposite end of the spectrum with ultra-compact mobile dwellings. The owners' input is what makes each KJE tiny house unique and special, but they do share the same basic platforms within the regulated size limits.
It's no surprise that the brand's 20-foot (6 meters) is one of its most popular. Tiny homes that are 20 feet long and up to ten feet (3 meters) wide, such as the Nook, are hugely popular all over the world. They match a simple but effective layout with affordable building and maintenance costs.
A tiny house this size can be a versatile option when it comes to downsizing, even though it may not be the best solution for a family in the long run. The typical layout usually includes one loft bedroom and one smaller loft for storage, a compact galley kitchen, a separate bathroom, and some room left for a cozy lounge setup.
At ten feet, the Nook is a bit wider than most tiny homes of the same length, and it also boasts a rear bump that helps make the loft bedroom more spacious. On the outside, the dual-tone color blocking gives it a striking appearance that isn't too overwhelming for its petite stature. It doesn't sport the rustic look of a traditional cabin on wheels, but it doesn't look too fancy or futuristic either. The Nook is a simple house on wheels designed for a simple lifestyle.
The main entry leads into the kitchen area. What you'll notice right away are the white shiplap walls throughout that have a powerful visual effect of maximizing spaciousness. Once you step inside, the Nook feels bigger than its actual size. Plus, the minimalist design keeps it uncluttered and airy, which also creates the illusion of a wider floor space. In true Scandinavian fashion, this tiny combines its simple configuration with a basic, neutral color palette with abundant white for brightness, natural-toned floors and furniture, and light grey accents.
The kitchen features a large sink, a cooktop, and a range hood, and there's room left for additional appliances, such as a mini fridge. Most of the storage comes in the form of generous cabinets under the countertop, and a couple of simple, block shelves on the wall. The tile backsplash in the same shade as the walls boosts the optical effect of an uninterrupted space. Feature walls or vibrantly-colored accents might have had a dividing optical effect, which is not what we want in a small dwelling.
A tiny window allows the owners to peek outside when they spend time in the kitchen, but additional natural light comes through abundantly thanks to the multiple windows throughout. The kitchen is flanked by the bathroom on one side, with the storage loft above and the lounge area on the other side.
This is a flexible section that can be configured as a traditional living room. The Nook is designed with an open-plan main floor where there's no formal separation between the lounge and the kitchen. One of the advantages is the possibility of adding a compact dining setup – a simple pop-up table and a couple of folding chairs would take very little space. Even though there are two lofts, there's no staircase, which frees up extra floor space for the lounge.
The master bedroom is actually a reversed loft. It's not as high as a standard loft, and it comes with an enclosed space underneath. In some configurations, the room underneath becomes the bedroom, and the space above is used as an elevated lounge. Inside the Nook, this loft was designed to be the main bedroom.
The all-white surface paired with big windows makes it very bright and luminous. Windows on each side of the bed also mean proper airflow. A solid protection wall keeps this bedroom private without isolating it entirely from the rest of the house. Easy access is another advantage compared to standard loft layouts. There's no need for a ladder or a staircase that would take up a lot of space – just a few steps are enough to connect this elevated bedroom with the ground floor. It's part of what makes the Nook comfortable and accessible for most people.
Don't expect a lavish, walk-through bathroom – the Nook comes with an ultra-compact bathroom with basic appliances. Still, there's a dedicated area for a washer/dryer combo, which is always a plus, and the shower cabin adds a premium touch.
As simple on the inside as on the outside, the Nook by KJE Tiny Homes is minimalism done right and an excellent option for affordable downsizing.
It's no surprise that the brand's 20-foot (6 meters) is one of its most popular. Tiny homes that are 20 feet long and up to ten feet (3 meters) wide, such as the Nook, are hugely popular all over the world. They match a simple but effective layout with affordable building and maintenance costs.
A tiny house this size can be a versatile option when it comes to downsizing, even though it may not be the best solution for a family in the long run. The typical layout usually includes one loft bedroom and one smaller loft for storage, a compact galley kitchen, a separate bathroom, and some room left for a cozy lounge setup.
The main entry leads into the kitchen area. What you'll notice right away are the white shiplap walls throughout that have a powerful visual effect of maximizing spaciousness. Once you step inside, the Nook feels bigger than its actual size. Plus, the minimalist design keeps it uncluttered and airy, which also creates the illusion of a wider floor space. In true Scandinavian fashion, this tiny combines its simple configuration with a basic, neutral color palette with abundant white for brightness, natural-toned floors and furniture, and light grey accents.
The kitchen features a large sink, a cooktop, and a range hood, and there's room left for additional appliances, such as a mini fridge. Most of the storage comes in the form of generous cabinets under the countertop, and a couple of simple, block shelves on the wall. The tile backsplash in the same shade as the walls boosts the optical effect of an uninterrupted space. Feature walls or vibrantly-colored accents might have had a dividing optical effect, which is not what we want in a small dwelling.
This is a flexible section that can be configured as a traditional living room. The Nook is designed with an open-plan main floor where there's no formal separation between the lounge and the kitchen. One of the advantages is the possibility of adding a compact dining setup – a simple pop-up table and a couple of folding chairs would take very little space. Even though there are two lofts, there's no staircase, which frees up extra floor space for the lounge.
The master bedroom is actually a reversed loft. It's not as high as a standard loft, and it comes with an enclosed space underneath. In some configurations, the room underneath becomes the bedroom, and the space above is used as an elevated lounge. Inside the Nook, this loft was designed to be the main bedroom.
Don't expect a lavish, walk-through bathroom – the Nook comes with an ultra-compact bathroom with basic appliances. Still, there's a dedicated area for a washer/dryer combo, which is always a plus, and the shower cabin adds a premium touch.
As simple on the inside as on the outside, the Nook by KJE Tiny Homes is minimalism done right and an excellent option for affordable downsizing.
