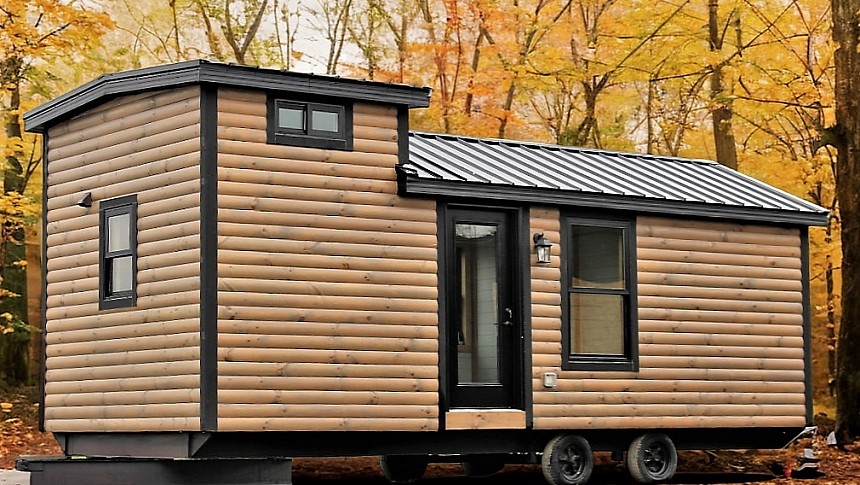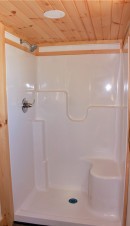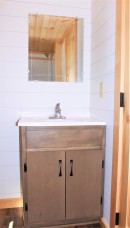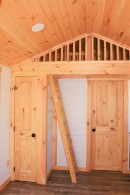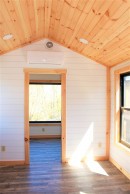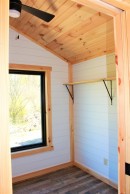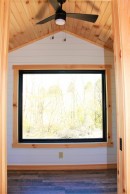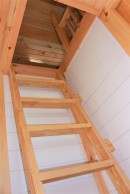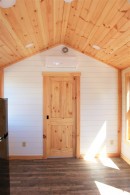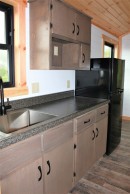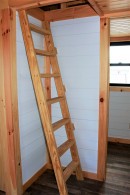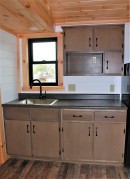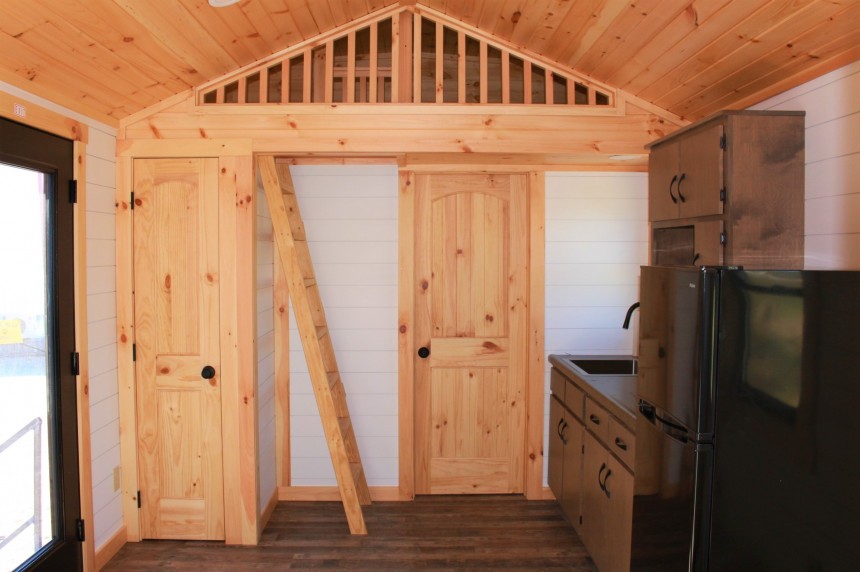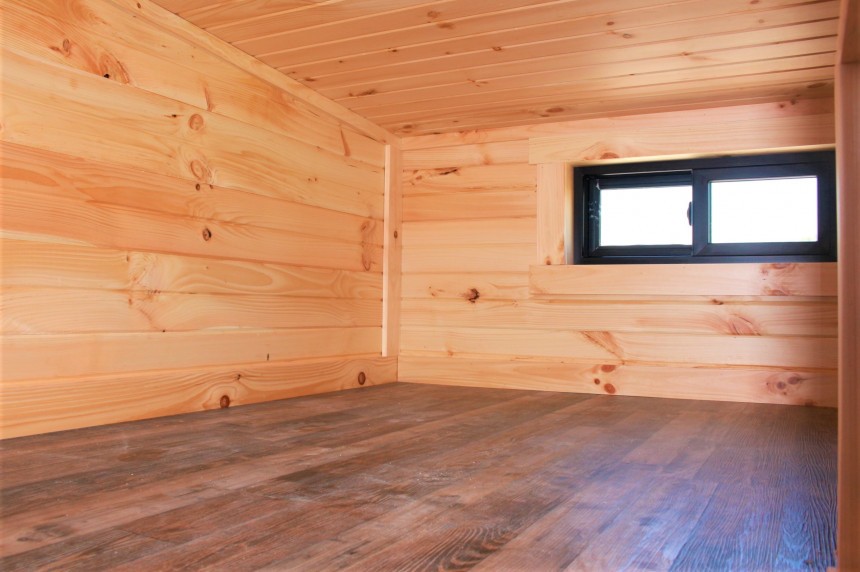A wide variety of layouts ensures that everyone will get their ideal version of a home on wheels. Still, some have the magical power to appeal to most people, almost effortlessly. This is certainly true for the lovely Aspen tiny home with both a master bedroom and a loft bedroom.
When it comes to tiny living, customers often have to choose between a dual-loft configuration (that is becoming increasingly popular) and a traditional layout with a ground-floor bedroom, which can be separate or part of an open-plan main floor. It depends largely on the overall dimensions and available floor space, but it's also a question of preference. After all, even the most restrictive layouts can be adapted to specific needs in ingenious ways.
The Aspen design includes both options and integrates them harmoniously within its simple, rustic design. It allows future owners to play around with this flexible layout. The spacious room downstairs was primarily intended as a traditional master bedroom that would be ideal for those who find lofts too uncomfortable. Yet, there's nothing stopping the owner from turning it into a home office, a hobby indoor workshop, or a playroom. The same goes for the loft room. It can work just as fine as a second bedroom or a spacious storage area. Nothing is set in stone.
But the most important thing to note, however, is that both spaces were designed to be used for rest and relaxation. This means that they can fit large, comfy beds, that they feature generous windows for plenty of light and fresh air, and that they benefit from optimal recessed lighting. Another important aspect is privacy. Aspen's main-floor room is fully separate from the kitchen and the lounge, which adds to the traditional feel of a classic bedroom. Even the loft offers privacy thanks to the full open-work railing across its length.
What makes the master bedroom stand out even more is the gorgeous picture window. It's an unusual feature for a room this size, with a tremendous impact. Suddenly, the room seems bigger, much more bright, and connected to the outdoors. It's a great alternative to having an actual terrace. When it comes to functional additions, a tiny wooden shelf, and a ceiling fan do a great job.
Another large window floods the lounge area with natural light, also maximizing spaciousness. It's not a very big area, but enough to add the basic elements of a living room setup. Some might even choose to integrate a tiny dining nook – a pop-up table with a couple of folding chairs is all it takes. Since the lounge and the kitchen are part of the same open-plan layout with no harsh separation, the dining, entertainment, and socializing functions can be intertwined.
Since there's no staircase that could provide hidden storage, a slim cabinet was added to the lounge for convenient storage. It's located right under the loft ladder, and it's so discrete that you might mistake it for a simple wall. Additional storage is also available in the loft itself. It's spacious enough to fit a comfy bed and tiny cabinets, or it could be used as one big storage room.
The kitchen is not your typical Scandinavian-style cooking space. It's more rustic and traditional and reminiscent of old family homes. Large cabinets under the countertop and overhead add a bit of heaviness, but their footprint in terms of space is actually small. The stainless steel sink, a special compartment for the microwave, and the full-size fridge add a premium touch. This kitchen boasts beautiful birch woodwork and a classic vibe that matches the Aspen Tiny's rustic exterior. The compact bathroom has its own birch vanity in the same classic style, in addition to a conventional toilet and a shower.
All in all, the beautiful Aspen can easily sleep at least four people. It's packed with all the basic appliances, including a practical mini-split air conditioning and heat system. The combination of a master bedroom with a loft bedroom adds versatility to the 312 square feet (28.9 square meters) floor space. This is why the Aspen tiny feels much more voluminous than its 26-foot (7.9 meters) length and 12-foot (3.6 meters) width would suggest.
Flexibility also turns any tiny home into a more valuable asset. The Aspen tiny is perfectly equipped for year-round living, but would also make a great rental or a comfy home away from home. The versatile accommodation is what makes it stand out among homes in the same size category. The base price for Aspen starts at only $66,200, and even without too much customization, this tiny offers a lot.
Aspen is one of the beautiful park models designed by Great Lakes Tiny Homes, a family-owned business that takes its inspiration from the great Midwest outdoors. It's based in both Northeastern Ohio and Central Michigan and can deliver tiny homes across the US.
The Aspen design includes both options and integrates them harmoniously within its simple, rustic design. It allows future owners to play around with this flexible layout. The spacious room downstairs was primarily intended as a traditional master bedroom that would be ideal for those who find lofts too uncomfortable. Yet, there's nothing stopping the owner from turning it into a home office, a hobby indoor workshop, or a playroom. The same goes for the loft room. It can work just as fine as a second bedroom or a spacious storage area. Nothing is set in stone.
But the most important thing to note, however, is that both spaces were designed to be used for rest and relaxation. This means that they can fit large, comfy beds, that they feature generous windows for plenty of light and fresh air, and that they benefit from optimal recessed lighting. Another important aspect is privacy. Aspen's main-floor room is fully separate from the kitchen and the lounge, which adds to the traditional feel of a classic bedroom. Even the loft offers privacy thanks to the full open-work railing across its length.
Another large window floods the lounge area with natural light, also maximizing spaciousness. It's not a very big area, but enough to add the basic elements of a living room setup. Some might even choose to integrate a tiny dining nook – a pop-up table with a couple of folding chairs is all it takes. Since the lounge and the kitchen are part of the same open-plan layout with no harsh separation, the dining, entertainment, and socializing functions can be intertwined.
Since there's no staircase that could provide hidden storage, a slim cabinet was added to the lounge for convenient storage. It's located right under the loft ladder, and it's so discrete that you might mistake it for a simple wall. Additional storage is also available in the loft itself. It's spacious enough to fit a comfy bed and tiny cabinets, or it could be used as one big storage room.
All in all, the beautiful Aspen can easily sleep at least four people. It's packed with all the basic appliances, including a practical mini-split air conditioning and heat system. The combination of a master bedroom with a loft bedroom adds versatility to the 312 square feet (28.9 square meters) floor space. This is why the Aspen tiny feels much more voluminous than its 26-foot (7.9 meters) length and 12-foot (3.6 meters) width would suggest.
Flexibility also turns any tiny home into a more valuable asset. The Aspen tiny is perfectly equipped for year-round living, but would also make a great rental or a comfy home away from home. The versatile accommodation is what makes it stand out among homes in the same size category. The base price for Aspen starts at only $66,200, and even without too much customization, this tiny offers a lot.
