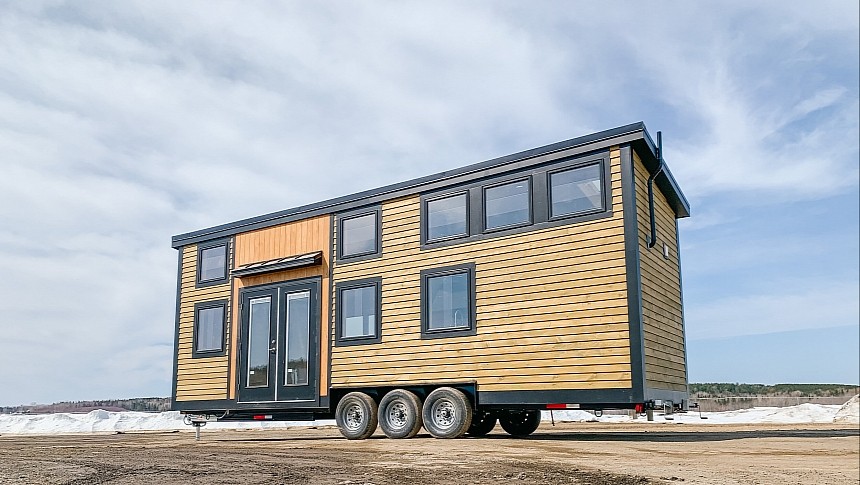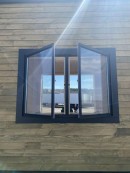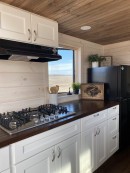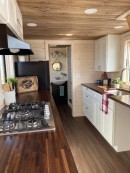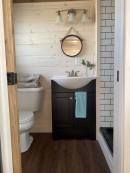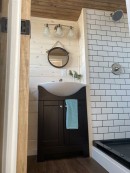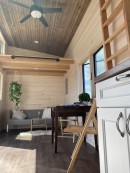Even a miniature house can display the finest craftsmanship and ensure the highest levels of comfort. The Boothbay is big enough for tiny living yet larger than life when it comes to comfort, functionality, and durability.
The Boothbay is a dual-loft house on wheels designed to meet the needs of a contemporary lifestyle. Its generous length (30 feet/9.1 meters) and width (8 feet/2.4 meters) allowed it to boast a large, welcoming kitchen that does indeed feel like the heart of the home. Although mainly suitable for a couple, this sturdy dwelling has the character and ambiance of a classic family home. This has a lot to do with high-quality craftsmanship, which is obvious throughout and is paired with classic furniture and the typical appliances of any American household.
This wholesome tiny home doesn't try to break the norm with unusual design solutions or special layouts. It applies the rules of traditional home building to a smaller surface with the constraints of a mobile platform. It exudes a sense of familiarity that would make anyone feel at home straight away and even forget about the wheels. Whether they're just embarking on their housing journey or downsizing after decades of hard work, all future owners of the Boothbay tiny are guaranteed to feel the warmth and comfort of a real home.
A double entrance door adds a touch of openness to the otherwise classic, austere exterior. It invites guests to step inside the spacious lounge, which takes up quite a bit of the main floor space. Thanks to these glass doors and several windows, this part of the house benefits from an extra luminosity boost. A classic, large sofa takes center stage, with enough room left for additional furniture and storage. It's part of an open-plan layout with the visual effect of an even wider surface.
The Boothbay flaunts an unusually large kitchen, but that's not all. It also managed to squeeze a tiny dining nook between the kitchen and lounge area. A regular table and a couple of folding chairs are enough to set up a dining area quickly and easily with no extra space required. This also acts as an extension of the lounge for family get-togethers and summer BBQs.
The kitchen might be Boothbay's greatest feature. It looks like a traditional one and doesn't lack any of the basics. The contrast between the all-white cabinets and the dark maple butcher block countertops is reminiscent of classic farmhouses and a fine example of woodwork. The ample countertop space is a rare treat when it comes to tiny houses, particularly since it doesn't need to double as a dining area. Appliances for the standard version include a two-burner electric cooktop, a full-size fridge, and a vented range hood. Traditional-style storage includes large overhead cupboards in addition to multiple self-close cabinets.
Tiny houses with generous kitchens usually need to ditch staircases. Still, Boothbay found a balanced compromise. It didn't sacrifice any of the kitchen or lounge space, yet it was also able to add a staircase for the main loft bedroom. This is the one that sits above the kitchen area, and it's fully worthy of a master bedroom – it can easily fit in a double bed, it displays beautiful flooring, and it's filled with natural light thanks to multiple windows and a bonus skylight. A solid protection wall adds privacy and safety, while the custom staircase is an easy, comfortable way to access it.
In order to free up as much space as possible for the lounge and the dining nook, the second loft was kept to a minimum. There's no staircase or other additional elements. A simple ladder is available for access and stored away the rest of the time. This is a basic storage loft, which is why it doesn't come with a protection wall. It does have a small window for basic ventilation and light. It was built so that it doubles as a beautiful ceiling with beams for the lounge – functionality shows up in the tiniest but most effective ways.
The bathroom sits at the end of the house, separated by a discrete pocket wall that becomes one with the walls. Inside, the same traditional farmhouse style shines through. A beautifully crafted vanity in dark shades catches the eye. Space-wise, the bathroom is big enough to include a large shower and a standard toilet as basic features.
A house could not be a true home if it weren't also built to withstand the test of time. The Boothbay's remarkable craftsmanship is also a testament to its durability, even in harsher climates. Layers of high-quality insulation keep the cold and humidity away, and a mini-split heat pump is included in the standard equipment.
This classic beauty designed and built in Maine is also ready to hit the road – it can be easily towed with a 1-ton truck. Still, with a cozy lounge like that and such a big kitchen, anyone would find it hard to believe that this is not a traditional house. The Boothbay proves that downsizing doesn't diminish the great feeling of being at home in any way.
This wholesome tiny home doesn't try to break the norm with unusual design solutions or special layouts. It applies the rules of traditional home building to a smaller surface with the constraints of a mobile platform. It exudes a sense of familiarity that would make anyone feel at home straight away and even forget about the wheels. Whether they're just embarking on their housing journey or downsizing after decades of hard work, all future owners of the Boothbay tiny are guaranteed to feel the warmth and comfort of a real home.
A double entrance door adds a touch of openness to the otherwise classic, austere exterior. It invites guests to step inside the spacious lounge, which takes up quite a bit of the main floor space. Thanks to these glass doors and several windows, this part of the house benefits from an extra luminosity boost. A classic, large sofa takes center stage, with enough room left for additional furniture and storage. It's part of an open-plan layout with the visual effect of an even wider surface.
The kitchen might be Boothbay's greatest feature. It looks like a traditional one and doesn't lack any of the basics. The contrast between the all-white cabinets and the dark maple butcher block countertops is reminiscent of classic farmhouses and a fine example of woodwork. The ample countertop space is a rare treat when it comes to tiny houses, particularly since it doesn't need to double as a dining area. Appliances for the standard version include a two-burner electric cooktop, a full-size fridge, and a vented range hood. Traditional-style storage includes large overhead cupboards in addition to multiple self-close cabinets.
Tiny houses with generous kitchens usually need to ditch staircases. Still, Boothbay found a balanced compromise. It didn't sacrifice any of the kitchen or lounge space, yet it was also able to add a staircase for the main loft bedroom. This is the one that sits above the kitchen area, and it's fully worthy of a master bedroom – it can easily fit in a double bed, it displays beautiful flooring, and it's filled with natural light thanks to multiple windows and a bonus skylight. A solid protection wall adds privacy and safety, while the custom staircase is an easy, comfortable way to access it.
The bathroom sits at the end of the house, separated by a discrete pocket wall that becomes one with the walls. Inside, the same traditional farmhouse style shines through. A beautifully crafted vanity in dark shades catches the eye. Space-wise, the bathroom is big enough to include a large shower and a standard toilet as basic features.
A house could not be a true home if it weren't also built to withstand the test of time. The Boothbay's remarkable craftsmanship is also a testament to its durability, even in harsher climates. Layers of high-quality insulation keep the cold and humidity away, and a mini-split heat pump is included in the standard equipment.
