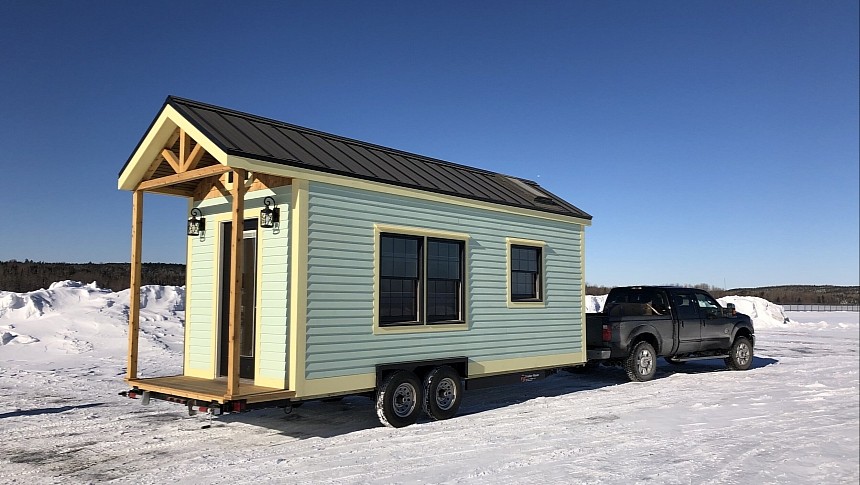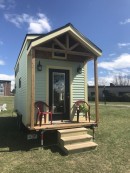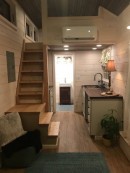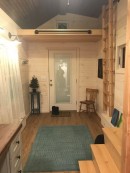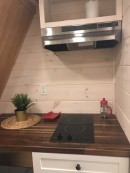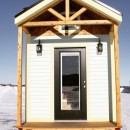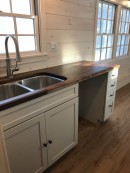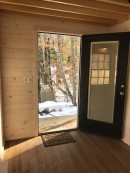A new year means kicking off a new and exciting vacation season. And what better way to explore fresh destinations and enjoy the outdoors than having a tiny home as a companion? The magic of tiny homes is that you can feel right at home no matter where you travel or feel as though you were on vacation, even where you're at home.
Having a house on wheels ready to travel by your side is great, but having one with a built-in, traditional porch is even better. It just doesn't get cozier than a home, no matter how small, with a classic, covered porch. And if that home also happens to boast two loft rooms and a well-equipped kitchen, you've hit the jackpot.
The Holiday Home by Tiny Homes of Maine is all of that and more. You can tell by its name that this is a mobile house that's equally suitable for extensive travel and permanent living. Whether you're looking for a full-time residence or a flawless vacation home, the Holiday Home is a great choice.
This is one of those homes on wheels that turn heads anywhere they go. Everyone would be drawn to the traditional façade with a classic roof and timeless elegance. Most of all, the lovely built-in porch is like an open invitation, and it's what makes the Holiday Home truly special. Size-wise, this is an 8 X 3 (2.4 x 0.9 meters) covered porch with an entrance door. As you would expect, this type of tiny house leans more towards the rustic side, which includes a discrete main door instead of sliding glass doors that blur the line between the inside and the outside.
From the porch, the door leads into the home's lounge area, which doubles as a spacious lobby. It's only big enough for a compact lounge setup that feels more like a cozy relaxation nook. It can also be configured to include more storage if needed. Speaking of storage, the loft sitting right above is meant as a spacious storage area so that the main floor doesn't become cluttered. Since it's not intended as a second bedroom, it's accessed via a simple ladder that rests on the wall when not in use.
The other loft, instead, benefits from a well-crafted staircase that provides easy and safe access. This is the Holiday Home's main bedroom. It's not too big, and it doesn't include any protection wall or handrail that would create harsh separations. Although this means it lacks privacy, this loft bedroom stays fully open, boasting unobstructed views of the entire main floor. Two windows on one side add natural light and keep it well-ventilated.
The kitchen is also compact, but this only makes it cozier. Beautiful butcher block countertops made of American walnut add a premium touch and a nostalgic vibe at the same time. The dark shade of the countertops is highlighted by the classic, self-close, white kitchen cabinets. Inside this cozy space, you'll find a two-burner electric cooktop, a vented range hood, and a mini fridge – not bad at all for a house on wheels. Plus, there's enough room under the countertop to add a washer/dryer combo.
Behind the delicate pocket door that mimics a wall in order to maximize spaciousness visually, you'll also find top-quality appliances. The large (34 x 42") shower cabin is perhaps the most unexpected, considering the space limitations. It's accompanied by a conventional toilet, a regular vanity, and a Panasonic exhaust fan.
The Holiday Home isn't necessarily meant for off-grid living, but that doesn't mean it's not rugged enough to withstand harsher outdoor conditions. The high-quality insulation includes Rockwool for the walls and two-inch ridged foam plus one layer of Rockwool for the floors. All the floors are waterproof vinyl plank. The tongue and groove walls are pine, treated with white stain. On the outside, the pine trim is also treated with natural color stain or paint.
A mini-split heat pump and condenser is mounted on the tongue end for heat, air conditioning, and dehumidifying. An egress roof window in the main loft brings in extra light. A beautiful ceiling fan with a light makes the atmosphere even more homely, while recessed lighting throughout creates a sense of intimacy. The adorable built-in porch also comes with exterior lights that keep it just as inviting in the evening.
The Holiday Home is well-balanced in terms of accommodation and size. It's only 24 feet long (7.3 meters) and eight feet wide (2.4 meters), which keeps it compact, easy to transport, and with a minimal footprint. At the same time, the porch acts as a welcomed extension of its living space and as a connection to the outdoors.
This beautiful home for two comes on a dual-axle trailer with four leveling jacks and was specifically built to ensure a cozy, comfortable habitat even in harsh weather. Its builder, Tiny Homes of Maine, makes beautiful homes on wheels at its facility in Houlton and can deliver them anywhere in the US.
The Holiday Home by Tiny Homes of Maine is all of that and more. You can tell by its name that this is a mobile house that's equally suitable for extensive travel and permanent living. Whether you're looking for a full-time residence or a flawless vacation home, the Holiday Home is a great choice.
This is one of those homes on wheels that turn heads anywhere they go. Everyone would be drawn to the traditional façade with a classic roof and timeless elegance. Most of all, the lovely built-in porch is like an open invitation, and it's what makes the Holiday Home truly special. Size-wise, this is an 8 X 3 (2.4 x 0.9 meters) covered porch with an entrance door. As you would expect, this type of tiny house leans more towards the rustic side, which includes a discrete main door instead of sliding glass doors that blur the line between the inside and the outside.
The other loft, instead, benefits from a well-crafted staircase that provides easy and safe access. This is the Holiday Home's main bedroom. It's not too big, and it doesn't include any protection wall or handrail that would create harsh separations. Although this means it lacks privacy, this loft bedroom stays fully open, boasting unobstructed views of the entire main floor. Two windows on one side add natural light and keep it well-ventilated.
The kitchen is also compact, but this only makes it cozier. Beautiful butcher block countertops made of American walnut add a premium touch and a nostalgic vibe at the same time. The dark shade of the countertops is highlighted by the classic, self-close, white kitchen cabinets. Inside this cozy space, you'll find a two-burner electric cooktop, a vented range hood, and a mini fridge – not bad at all for a house on wheels. Plus, there's enough room under the countertop to add a washer/dryer combo.
The Holiday Home isn't necessarily meant for off-grid living, but that doesn't mean it's not rugged enough to withstand harsher outdoor conditions. The high-quality insulation includes Rockwool for the walls and two-inch ridged foam plus one layer of Rockwool for the floors. All the floors are waterproof vinyl plank. The tongue and groove walls are pine, treated with white stain. On the outside, the pine trim is also treated with natural color stain or paint.
A mini-split heat pump and condenser is mounted on the tongue end for heat, air conditioning, and dehumidifying. An egress roof window in the main loft brings in extra light. A beautiful ceiling fan with a light makes the atmosphere even more homely, while recessed lighting throughout creates a sense of intimacy. The adorable built-in porch also comes with exterior lights that keep it just as inviting in the evening.
This beautiful home for two comes on a dual-axle trailer with four leveling jacks and was specifically built to ensure a cozy, comfortable habitat even in harsh weather. Its builder, Tiny Homes of Maine, makes beautiful homes on wheels at its facility in Houlton and can deliver them anywhere in the US.
