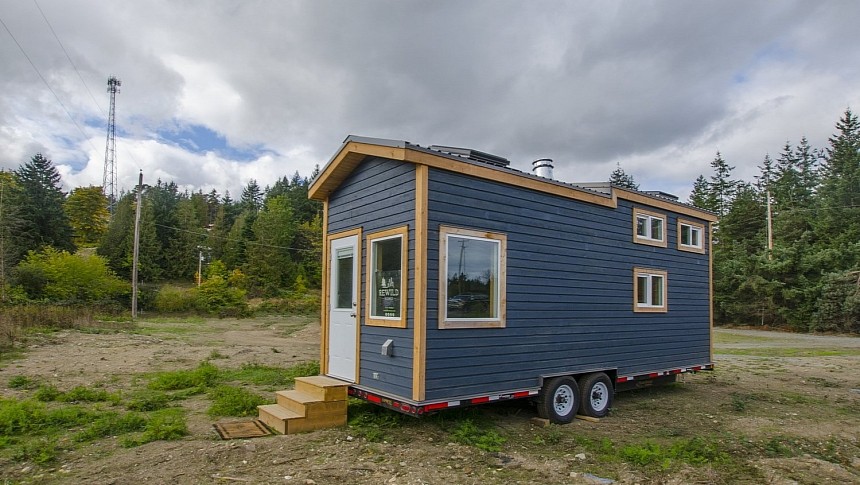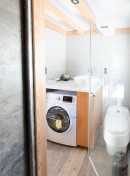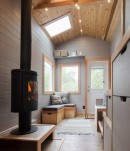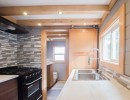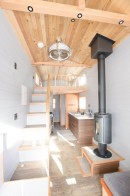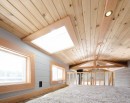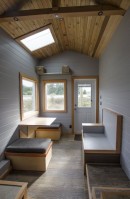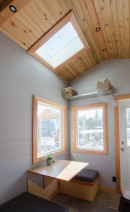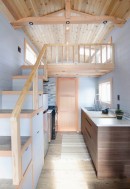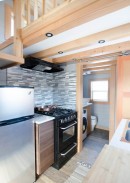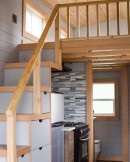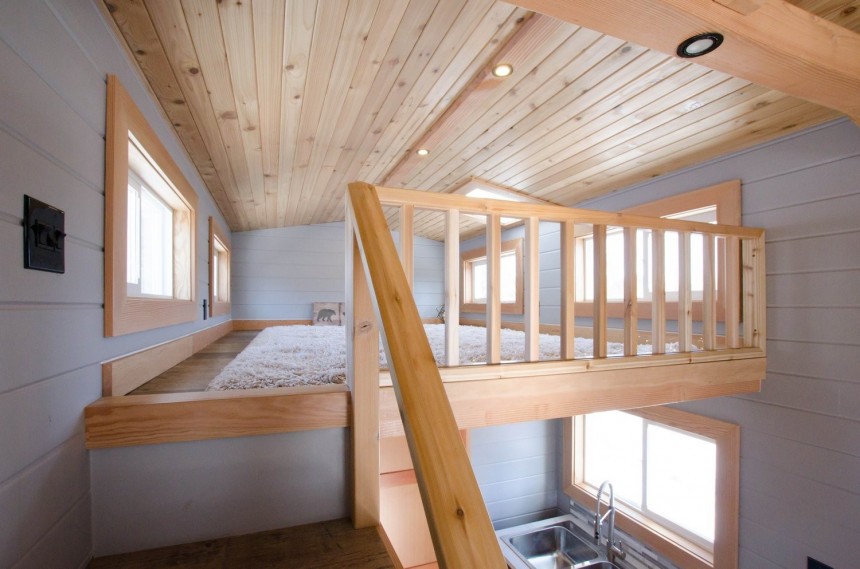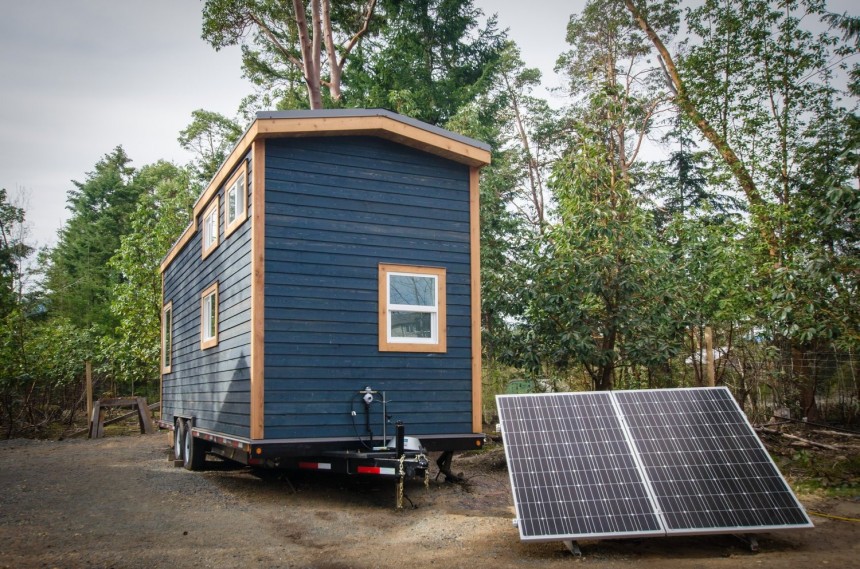Blue Heron is a beautiful name for a beautiful house. The colorful exterior flaunting a calming yet vibrant shade of blue, skillfully highlighted by natural wood accents, is enough to draw anyone's attention. But there's much more to this tiny home than its outside charm.
The Blue Heron is one of the most beautiful tiny homes designed by Rewild Homes, and, like each model coming from this builder, it has its own special charm. It's neither too big nor too small, traditional yet modern at the same time, and perfectly equipped for a self-sufficient lifestyle. Folks who are ready to take the next step when it comes to affordable housing and dive into off-grid living will find the perfect companion in the Blue Heron.
Although it exudes a nostalgic, childhood-home vibe, this house on wheels is remarkably versatile. Flexibility is perhaps the main characteristic of this particular layout, especially when it comes to the front section. As you enter through the front door, you're welcomed by a spacious lounge area. In addition to not just one but two large windows, a skylight helps bring extra light, which makes this part of the home remarkably luminous.
The basic layout sports custom, built-in furniture with the rustic charm of a vintage RV – a pop-up table, a compact sofa, and a couple of seats. Those who want to make the most of the space available in this part of the house can ditch the retro-style dining setup for a second, smaller loft.
Of course, it wouldn't be fit for a bedroom, but it could work just fine as an elevated lounge or even a simple storage area for larger items that would otherwise get in the way. In this case, the skylight becomes a perfect addition to the loft. Underneath, there would be more room left for conventional living area furniture and extra storage, including the one beneath the sofa.
On the other hand, others might prefer to keep the original dining setup since the kitchen doesn't exactly excel in terms of countertop space. The addition of most appliances to one side does help because it leaves more room for the countertop on the opposite side, but it's always nice to have a separate spot for enjoying family meals. The lack of overhead cupboards also helps to keep the kitchen luminous and clutter-free, visually widening the area.
The classic tiny house staircase with integrated storage makes up for the lack of overhead cupboards when it comes to kitchen storage. It also includes a dedicated nook for the full-size fridge. A rustic wood stove with a glass door isn't only a practical addition but also a style accent. It acts as a separator between the kitchen and the lounge area while creating a cozy, warm atmosphere for both.
Right next to the kitchen, the Blue Heron's bathroom reveals its own goodies: a glass-surround shower, a composting toilet, and a washer/dryer unit. It's all part of this tiny home's system for self-sufficient living. Propane appliances are another key element, and they include the on-demand water heater and a BBQ tether.
The bathroom is just as elegant as the rest of the home, where beautiful white walls are balanced out by the rustic-style cedar ceiling with fir beamwork. The recessed LED lighting throughout creates a magical atmosphere. Regardless of how it's customized, Blue Heron's most spectacular feature is undoubtedly its master bedroom.
Contrary to many loft rooms, this bedroom looks and feels just as good as a main-floor bedroom in a conventional house. The exquisite woodwork is a big part of the overall charm and quality, and it includes beautiful flooring and that impressive ceiling that makes Blue Heron spectacular.
Two windows on each side add abundant natural light in addition to the skylight. Size-wise, this room is big enough for a comfortable two-person bed and additional storage. The wooden handrail going from side to side is the final touch: it creates a lovely sense of privacy without obstructing the view, and it connects to the staircase in the most elegant way.
Unlike some loft tiny houses, Blue Heron turns its loft configuration into a truly comfortable and elegant setup. Accessing the loft bedroom is easy and comfortable, and the room itself is as similar as possible to a conventional one, comfort-wise.
The Blue Heron boasts the elegance, peaceful ambiance, and timeless style of a typical family home, yet it's also equipped for an independent lifestyle. In addition to the propane appliances, wood stove, and waterless toilet, it can also be fitted with a full solar and battery system.
All of this is fitted into just 24 feet (7.3 meters) – that's how long the Blue Heron is. It's the perfect length to keep it compact enough for an off-grid, mobile lifestyle while the interior design cleverly maximizes every available inch of space. Blue Heron certainly won't feel tiny while you're relaxing in that spacious bedroom upstairs, filled with light.
Although it exudes a nostalgic, childhood-home vibe, this house on wheels is remarkably versatile. Flexibility is perhaps the main characteristic of this particular layout, especially when it comes to the front section. As you enter through the front door, you're welcomed by a spacious lounge area. In addition to not just one but two large windows, a skylight helps bring extra light, which makes this part of the home remarkably luminous.
The basic layout sports custom, built-in furniture with the rustic charm of a vintage RV – a pop-up table, a compact sofa, and a couple of seats. Those who want to make the most of the space available in this part of the house can ditch the retro-style dining setup for a second, smaller loft.
On the other hand, others might prefer to keep the original dining setup since the kitchen doesn't exactly excel in terms of countertop space. The addition of most appliances to one side does help because it leaves more room for the countertop on the opposite side, but it's always nice to have a separate spot for enjoying family meals. The lack of overhead cupboards also helps to keep the kitchen luminous and clutter-free, visually widening the area.
The classic tiny house staircase with integrated storage makes up for the lack of overhead cupboards when it comes to kitchen storage. It also includes a dedicated nook for the full-size fridge. A rustic wood stove with a glass door isn't only a practical addition but also a style accent. It acts as a separator between the kitchen and the lounge area while creating a cozy, warm atmosphere for both.
The bathroom is just as elegant as the rest of the home, where beautiful white walls are balanced out by the rustic-style cedar ceiling with fir beamwork. The recessed LED lighting throughout creates a magical atmosphere. Regardless of how it's customized, Blue Heron's most spectacular feature is undoubtedly its master bedroom.
Contrary to many loft rooms, this bedroom looks and feels just as good as a main-floor bedroom in a conventional house. The exquisite woodwork is a big part of the overall charm and quality, and it includes beautiful flooring and that impressive ceiling that makes Blue Heron spectacular.
Unlike some loft tiny houses, Blue Heron turns its loft configuration into a truly comfortable and elegant setup. Accessing the loft bedroom is easy and comfortable, and the room itself is as similar as possible to a conventional one, comfort-wise.
The Blue Heron boasts the elegance, peaceful ambiance, and timeless style of a typical family home, yet it's also equipped for an independent lifestyle. In addition to the propane appliances, wood stove, and waterless toilet, it can also be fitted with a full solar and battery system.
