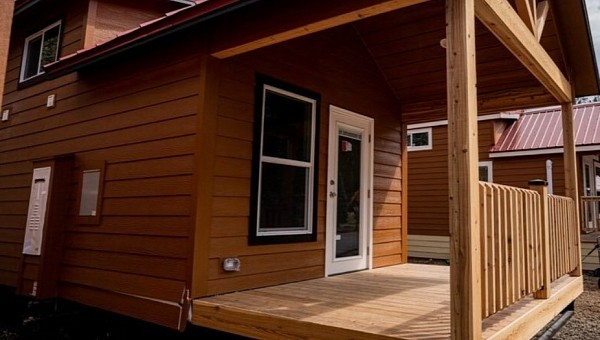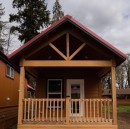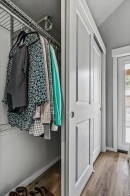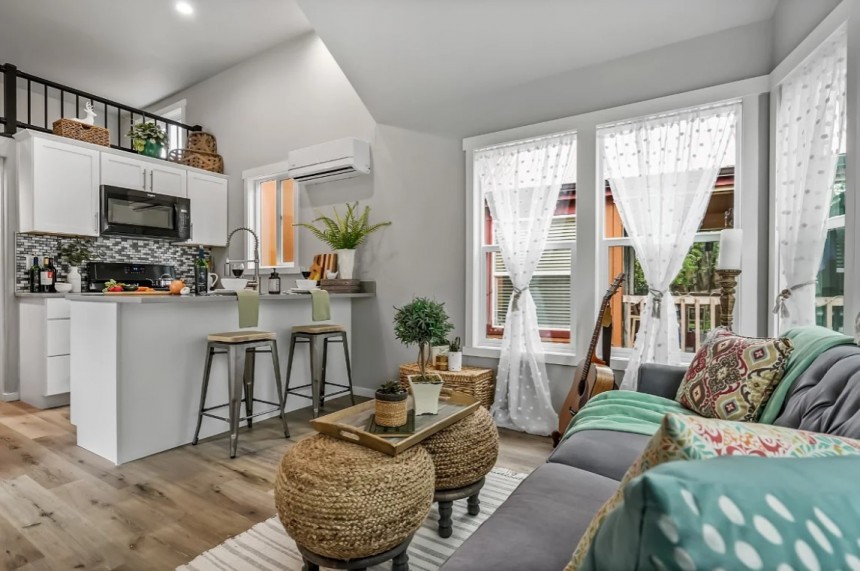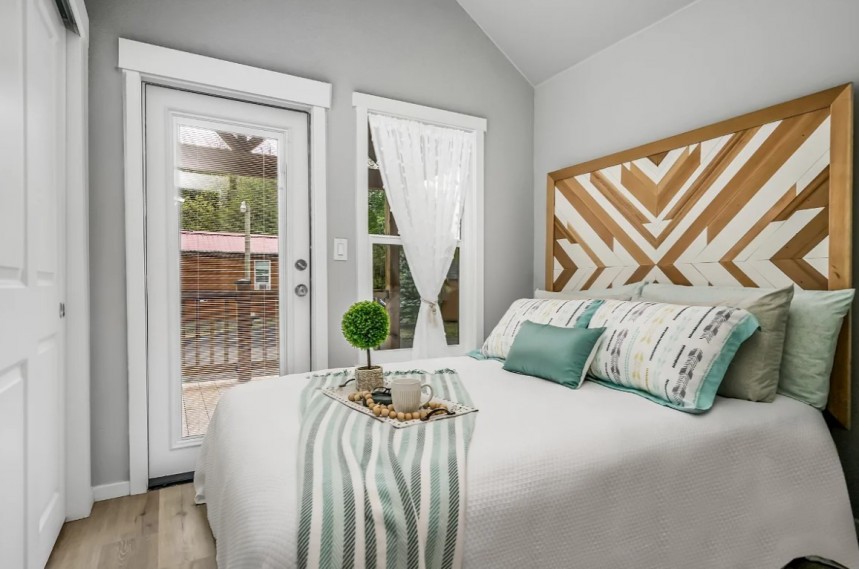What is so fascinating about tiny homes is that you can fit a lot of your stuff in such a small space. They can be fully customized just like this one. The Grand Model C can come as standard or as how you imagine your future home should look. Perhaps you desire something more luxurious or a color palette closer to your liking. Yes, it can be done.
This tiny home measures 33.6 ft (10.2 m) in length, 11.2 ft (3.4 m) in width, and 15.1 ft (4.6 m) in height for a total of 399 sq ft (37 sq m). It comes mounted on a trailer and is the perfect private place for a single person or a couple. If you want to buy the standard model, here is what it would look like.
The exterior features wood trims on all windows, fiberglass shingles, and a metal roof. It is already connected to a propane tankless water heater, a heating and A/C unit, and a 50-amp panel box. The lighting is provided by a few cast aluminum carriage lights. The standard model does not come with a porch, however, there are upgrades to add one or more in different sizes.
Once you step inside, you are greeted by a gray and white palette, that makes it look cozy and breezy, tape-and-texture wall finishes, laminate flooring, and high vaulted ceilings.
The living room and kitchen are in an open-floor concept making the house look like it has much more space available. The front door brings us directly into the living area that has not one, not two, but six windows, letting in more than enough natural light. There is not much space available here, but the images show that you can still fit a small couch, a coffee table, and a cabinet.
Going to the kitchen, we can see that the builder made sure it is fully functional and ready to be used in all kinds of cooking. It got suited up with a frost-free refrigerator, free-standing gas range, a microwave built-in in the rangehood, and a deep stainless-steel sink. Next to the fridge, a spacious pantry with two doors was also added. All of the kitchen appliances are fully black, which combines well with the fully white kitchen cabinets. The upgraded model also comes with a dishwasher and a bigger refrigerator. The kitchen has a U-shape, which is perfect for a bar area, with a few bar stools to be added on the side.
There is a small hallway between the front side of the house and the back side, where the bedroom is located. The standard bedroom comes with a large open closet with bypass doors, a closet organizer, TV/phone raceways already installed, and a ceiling fan. It is quite a rare sight for those types of houses to have a bedroom placed downstairs. This usually happens with tiny houses that have more space on the ground floor but are harder to be transported on the roads. So, if you think of buying a tiny house thinking you could be moving it constantly, this should not be on your priority list due to its larger size.
This model does not come with a bed. However, we can see from the images that a king-size bed can be easily added and there is still some space to walk around.
The bathroom was placed right next to the bedroom. It had enough space to fit a large fiberglass shower cabin, an under-mount ceramic sink placed on a bathroom vanity with lots of storage space, an elongated toilet, and a mirror. If you decide to upgrade the bathroom, the builder states that a bathtub or a larger shower cabin can be added, and also a dual flush toilet.
There is also a small loft above the bathroom that has been left empty. It can be accessed through the staircase from the hallway. It does not have any privacy since there are no walls separating it from the front side of the house. This place could be used as a reading room, a gaming room, a wardrobe, or if necessary, a guest’s room.
This tiny home has been built by Tiny Home Cottages in Oakland, Oregon. There are more variants for the Grand Model, this specific one being C. All of the models can be bought as standard or upgraded versions, each with different prices. If you want the standard C model, the price starts at $115,000, but it can go higher depending on what you decide to upgrade or have something extra.
For example, you can upgrade all the kitchen and bathroom appliances, and exterior details. For an extra fee, they can also flip or mirror the design of the house or even design a totally custom one. The house is not ANSI/NOAH-approved, so keep in mind that you might spend some extra money on that certification and for the transportation of the house itself to your specified location.
The exterior features wood trims on all windows, fiberglass shingles, and a metal roof. It is already connected to a propane tankless water heater, a heating and A/C unit, and a 50-amp panel box. The lighting is provided by a few cast aluminum carriage lights. The standard model does not come with a porch, however, there are upgrades to add one or more in different sizes.
Once you step inside, you are greeted by a gray and white palette, that makes it look cozy and breezy, tape-and-texture wall finishes, laminate flooring, and high vaulted ceilings.
The living room and kitchen are in an open-floor concept making the house look like it has much more space available. The front door brings us directly into the living area that has not one, not two, but six windows, letting in more than enough natural light. There is not much space available here, but the images show that you can still fit a small couch, a coffee table, and a cabinet.
There is a small hallway between the front side of the house and the back side, where the bedroom is located. The standard bedroom comes with a large open closet with bypass doors, a closet organizer, TV/phone raceways already installed, and a ceiling fan. It is quite a rare sight for those types of houses to have a bedroom placed downstairs. This usually happens with tiny houses that have more space on the ground floor but are harder to be transported on the roads. So, if you think of buying a tiny house thinking you could be moving it constantly, this should not be on your priority list due to its larger size.
This model does not come with a bed. However, we can see from the images that a king-size bed can be easily added and there is still some space to walk around.
The bathroom was placed right next to the bedroom. It had enough space to fit a large fiberglass shower cabin, an under-mount ceramic sink placed on a bathroom vanity with lots of storage space, an elongated toilet, and a mirror. If you decide to upgrade the bathroom, the builder states that a bathtub or a larger shower cabin can be added, and also a dual flush toilet.
There is also a small loft above the bathroom that has been left empty. It can be accessed through the staircase from the hallway. It does not have any privacy since there are no walls separating it from the front side of the house. This place could be used as a reading room, a gaming room, a wardrobe, or if necessary, a guest’s room.
For example, you can upgrade all the kitchen and bathroom appliances, and exterior details. For an extra fee, they can also flip or mirror the design of the house or even design a totally custom one. The house is not ANSI/NOAH-approved, so keep in mind that you might spend some extra money on that certification and for the transportation of the house itself to your specified location.
