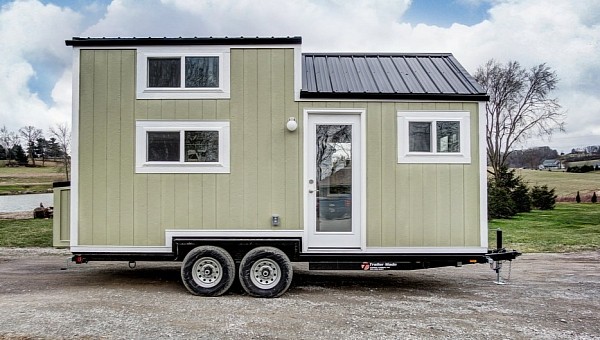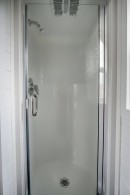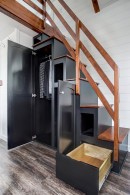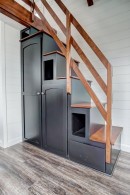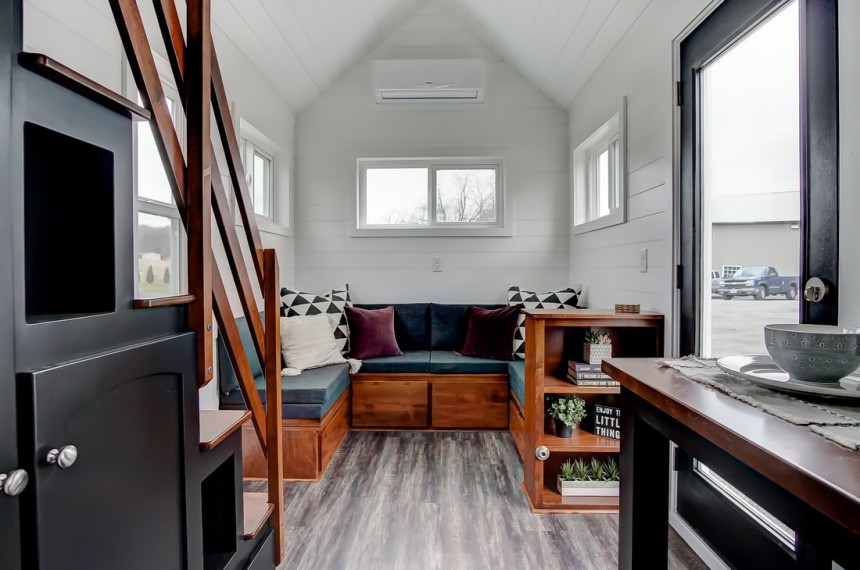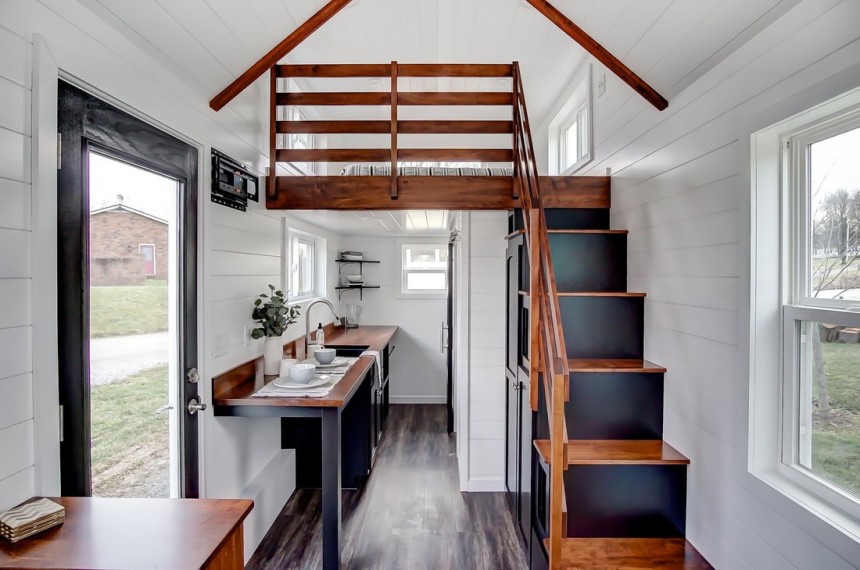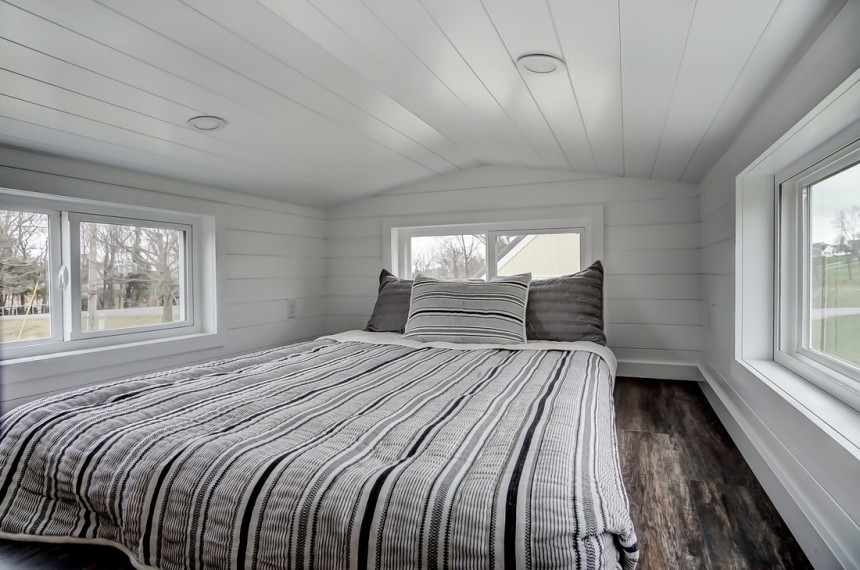Tiny houses come in a variety of sizes, colors, and designs. Some of these mobile dwellings are great for a small family, while others are perfect for solo escapes. Rocky is a gorgeous little house that was created to offer people a glimpse into the tiny lifestyle. Even if it’s only 20-ft-long, it was designed to maximize space. The interior feels bright and airy, and it includes all the necessities a couple needs to live comfortably.
For many, going tiny doesn’t mean reducing comfort or style. It’s about embracing the philosophy of “less is more.” Downsizing allows them to return to a more simplistic lifestyle and focus on what really matters. Tiny house living also offers more financial freedom and provides mobility.
With a tiny like Rocky, people can travel anywhere, anytime. This little home on wheels was designed and built by Modern Tiny Living (MTL), a custom tiny home builder based in Columbus, Ohio. Over the years, MTL has been constructing numerous mobile habits tailored to the customers’ needs and preferences. Their tinies have tons of storage hacks and incorporate smart design solutions that make them appear larger than they really are. Some of the homes designed by MTL were even featured on HGTV, FOX, and NBC.
We’ve also covered several models, and each house that we’ve talked about has something that makes it stand out. Rocky might look quite plain on the outside, but it hides a gorgeous interior. This tiny home sits on a double axle trailer, and it’s 20-ft-long (6-meters-long). The unit is based on the company’s popular Point model, and it has an ingenious layout that fits everything a couple needs.
Rocky was named after Rocky Mount – the city where it was delivered. Since it only offers 240 sq ft (22 sq meters) of living space, the home serves as a rental. It might not come with all the amenities that a larger unit includes, but it packs function into every square foot. It’s a cozy retreat that allows people to get a taste of the tiny house lifestyle.
It has a simple interior that features a multi-use living room, a kitchen, and a compact bathroom. It also has a spacious lofted bedroom that fits a king-size bed. As soon as you step inside, you’re going to notice that Rocky doesn’t feel small at all. Next to the entrance is the living room, which is filled with natural light.
This area includes a U-shaped couch with built-in storage. There are four drawers underneath that can be used for shoes, covers, or other necessary items. The living room also has a single bookcase, so people can relax and read.
It’s also a great spot to socialize with friends and family since the couch has plenty of space. And that’s not all. The social area can fold out into a bed for two, providing an additional sleeping space. This way, Rocky can accommodate three people comfortably.
The kitchen in this unit is positioned a few steps away from the living room. It has custom black cabinetry, which nicely contrasts with the generous butcher block countertops and stainless steel appliances. It’s not a super spacious kitchen, but it has all the essentials. That includes a farmhouse-style sink with a pull-down faucet, a two-burner electric cooktop, and a small refrigerator. It also has corner shelves, drawers, and cabinets for storage. It even has a cubbyhole that can house a microwave or a toaster oven.
Next to the kitchen is the bathroom, which is separated from the rest of the house via a custom sliding barn door. It’s a compact bathroom, but it does the job. Inside, you’ll see a shower with a glass door, a wall-mounted sink, and a standard flush toilet. Surprisingly, it even has two floating shelves and a towel rack.
Above the bathroom is the loft, which can be accessed via stairs with built-in storage. The stairs incorporate a large closet that is great for hanging clothes and some cubby holes. It also has a smaller cabinet that can be used to store away other belongings.
The aforementioned loft is where the bedroom is located. This area, just like the rest of the house, is filled with natural light. That’s because it is surrounded by large windows. You’ll find a king-size bed that allows two people to sleep comfortably. There’s plenty of space around the bed as well, so owners can add two nightstands and a small dresser as well.
Other features included in this tiny home are a mini split AC unit and an electric tankless water heater. With all the amenities that I’ve mentioned included, Rocky costs $69,000. Depending on the customers’ needs and preferences, this unit can serve as a cozy getaway or a mobile office. It can also function as an extension for a regular-sized dwelling. You can watch the clip attached down below to see what this beautiful 20-ft (6-meter) tiny house is all about.
With a tiny like Rocky, people can travel anywhere, anytime. This little home on wheels was designed and built by Modern Tiny Living (MTL), a custom tiny home builder based in Columbus, Ohio. Over the years, MTL has been constructing numerous mobile habits tailored to the customers’ needs and preferences. Their tinies have tons of storage hacks and incorporate smart design solutions that make them appear larger than they really are. Some of the homes designed by MTL were even featured on HGTV, FOX, and NBC.
We’ve also covered several models, and each house that we’ve talked about has something that makes it stand out. Rocky might look quite plain on the outside, but it hides a gorgeous interior. This tiny home sits on a double axle trailer, and it’s 20-ft-long (6-meters-long). The unit is based on the company’s popular Point model, and it has an ingenious layout that fits everything a couple needs.
It has a simple interior that features a multi-use living room, a kitchen, and a compact bathroom. It also has a spacious lofted bedroom that fits a king-size bed. As soon as you step inside, you’re going to notice that Rocky doesn’t feel small at all. Next to the entrance is the living room, which is filled with natural light.
This area includes a U-shaped couch with built-in storage. There are four drawers underneath that can be used for shoes, covers, or other necessary items. The living room also has a single bookcase, so people can relax and read.
The kitchen in this unit is positioned a few steps away from the living room. It has custom black cabinetry, which nicely contrasts with the generous butcher block countertops and stainless steel appliances. It’s not a super spacious kitchen, but it has all the essentials. That includes a farmhouse-style sink with a pull-down faucet, a two-burner electric cooktop, and a small refrigerator. It also has corner shelves, drawers, and cabinets for storage. It even has a cubbyhole that can house a microwave or a toaster oven.
Next to the kitchen is the bathroom, which is separated from the rest of the house via a custom sliding barn door. It’s a compact bathroom, but it does the job. Inside, you’ll see a shower with a glass door, a wall-mounted sink, and a standard flush toilet. Surprisingly, it even has two floating shelves and a towel rack.
The aforementioned loft is where the bedroom is located. This area, just like the rest of the house, is filled with natural light. That’s because it is surrounded by large windows. You’ll find a king-size bed that allows two people to sleep comfortably. There’s plenty of space around the bed as well, so owners can add two nightstands and a small dresser as well.
Other features included in this tiny home are a mini split AC unit and an electric tankless water heater. With all the amenities that I’ve mentioned included, Rocky costs $69,000. Depending on the customers’ needs and preferences, this unit can serve as a cozy getaway or a mobile office. It can also function as an extension for a regular-sized dwelling. You can watch the clip attached down below to see what this beautiful 20-ft (6-meter) tiny house is all about.
