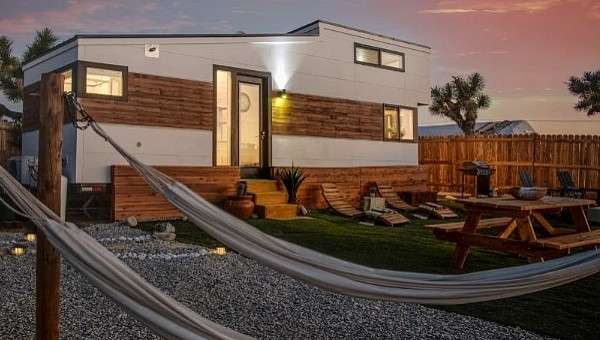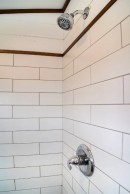Although it’s only 28-ft-long, this gorgeous mobile dwelling doesn’t feel small at all. The Little Dipper features an open layout with a fully-equipped kitchen, a light-filled living room, and a spacious lofted bedroom. Since it’s outfitted with all the necessary amenities, this little home on wheels can function as an off-grid retreat or as a permanent residence.
The Little Dipper measures 28 ft (8.5 meters) in length, and it’s 10 ft-wide (3 ft-wide). It also offers 280 sq ft (26 sq meters) of living space. That doesn’t sound like much, but the house has a clever layout that makes it appear larger than it really is. Once you step inside the Little Dipper, you’re welcomed by a bright and airy interior that combines rustic elements with modern amenities.
The first thing you’re going to notice is the kitchen. This area is positioned right in front of the entrance, and it’s equipped with all the amenities you’d find in a regular-sized dwelling. It has an apron-front sink, a four-burner propane cooktop with an oven, and a full-size refrigerator.
It comes with several cabinets and drawers that can be used to store away the cookware. There are also some wooden shelves included, as well as spacious countertops that provide all the space you need to cook up a storm. But that’s not all. The kitchen includes a modern breakfast bar that matches the modern-rustic decor. The table is big enough to fit three chairs underneath, and it can also serve as a workspace.
From the kitchen, you can access the living room, which is filled with natural light. This area has not one, not two, but three large windows – it’s the perfect spot to relax and admire the views. Elsewhere, you’ll see a TV and a small coffee table. There’s also a couch that folds down into a bed, providing an additional sleeping space.
Actually, this tiny home can accommodate three people. Above the living room, you’ll find a loft that has enough space for a queen-size bed. The loft can be accessed via a set of stairs that include some cubby holes and cabinets for storage.
The bathroom is downstairs, and it’s separated from the rest of the tiny home via a sliding barn door. Once inside, you’ll notice that this area, just like the rest of the house, feels incredibly spacious. It has a beautiful vanity with a vessel sink, a standard flush toilet, and a generous tiled shower.
The Little Dipper was designed as an off-grid getaway in Joshua Tree, California. Now, this tiny home on wheels is looking for a new owner. The 28-ft (8.5-meter) dwelling was recently listed on the Tiny House Listings website, and it’s asking for $89,999.
The first thing you’re going to notice is the kitchen. This area is positioned right in front of the entrance, and it’s equipped with all the amenities you’d find in a regular-sized dwelling. It has an apron-front sink, a four-burner propane cooktop with an oven, and a full-size refrigerator.
It comes with several cabinets and drawers that can be used to store away the cookware. There are also some wooden shelves included, as well as spacious countertops that provide all the space you need to cook up a storm. But that’s not all. The kitchen includes a modern breakfast bar that matches the modern-rustic decor. The table is big enough to fit three chairs underneath, and it can also serve as a workspace.
From the kitchen, you can access the living room, which is filled with natural light. This area has not one, not two, but three large windows – it’s the perfect spot to relax and admire the views. Elsewhere, you’ll see a TV and a small coffee table. There’s also a couch that folds down into a bed, providing an additional sleeping space.
Actually, this tiny home can accommodate three people. Above the living room, you’ll find a loft that has enough space for a queen-size bed. The loft can be accessed via a set of stairs that include some cubby holes and cabinets for storage.
The bathroom is downstairs, and it’s separated from the rest of the tiny home via a sliding barn door. Once inside, you’ll notice that this area, just like the rest of the house, feels incredibly spacious. It has a beautiful vanity with a vessel sink, a standard flush toilet, and a generous tiled shower.
The Little Dipper was designed as an off-grid getaway in Joshua Tree, California. Now, this tiny home on wheels is looking for a new owner. The 28-ft (8.5-meter) dwelling was recently listed on the Tiny House Listings website, and it’s asking for $89,999.















