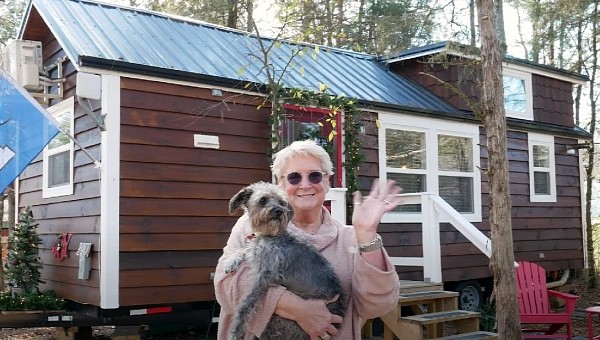Downsizing your life comes with its fair share of challenges, but for some people who decide to adopt tiny living, these small dwellings offer more than enough space to express themselves. Maybe even more so than conventional houses.
Luanne is a retired woman living with her dog in a tiny house community. Her house is called the Nest and is located in the Incredible Tiny Homes Community in Newport, Tennessee. The exterior is made of wood lap siding, cedar shakes, and a black metal roof. This lovely house measures 28 ft (8.5 m) in length, 10 ft (3 m) in width, and 13.5 ft (4.1 m) in height.
The interior is designed in bright colors with many windows, which makes it look like there is much more space. The living area is roomy and has a cozy feeling thanks to the electric fireplace. It also has a TV mounted on the wall, a gray couch, and a bookshelf that separates the loft from the rest of the house.
On the other side, we find a spacious kitchen with lots of storage, shelves across the windows, and a pantry. It is also functional with a drop sink, a portable cooktop, a toaster oven, a microwave, and a full-size fridge. There is also a dinette in this area with an antique table, which is also used as a crafting space.
The loft bedroom can be accessed via the staircase from the lounge. It does not have enough head space to fully stand up but comes with a queen-size high-density foam mattress and two wardrobes.
The bathroom is right underneath the loft. It includes a normal flush toilet, an on-demand water heater, a shower cabin, and a bathroom vanity. This house also comes with a laundry room that has a washer and dryer combo.
This whole tiny house took one year and a half to be built and cost under $79,000 (€70,758), which is an affordable price for a house. She also pays $200 (€189) a month for lot renting and an extra $25 for water.
The interior is designed in bright colors with many windows, which makes it look like there is much more space. The living area is roomy and has a cozy feeling thanks to the electric fireplace. It also has a TV mounted on the wall, a gray couch, and a bookshelf that separates the loft from the rest of the house.
On the other side, we find a spacious kitchen with lots of storage, shelves across the windows, and a pantry. It is also functional with a drop sink, a portable cooktop, a toaster oven, a microwave, and a full-size fridge. There is also a dinette in this area with an antique table, which is also used as a crafting space.
The loft bedroom can be accessed via the staircase from the lounge. It does not have enough head space to fully stand up but comes with a queen-size high-density foam mattress and two wardrobes.
The bathroom is right underneath the loft. It includes a normal flush toilet, an on-demand water heater, a shower cabin, and a bathroom vanity. This house also comes with a laundry room that has a washer and dryer combo.
This whole tiny house took one year and a half to be built and cost under $79,000 (€70,758), which is an affordable price for a house. She also pays $200 (€189) a month for lot renting and an extra $25 for water.



















