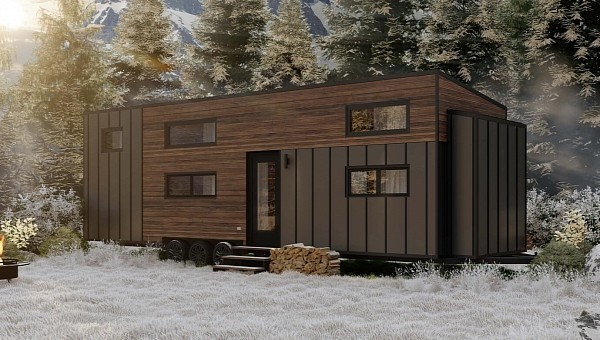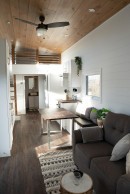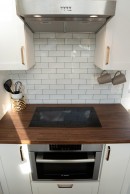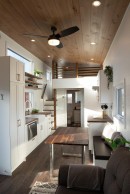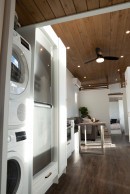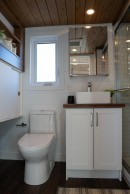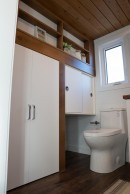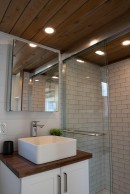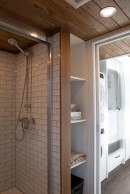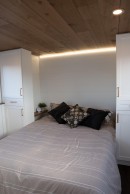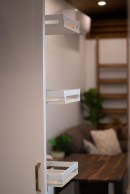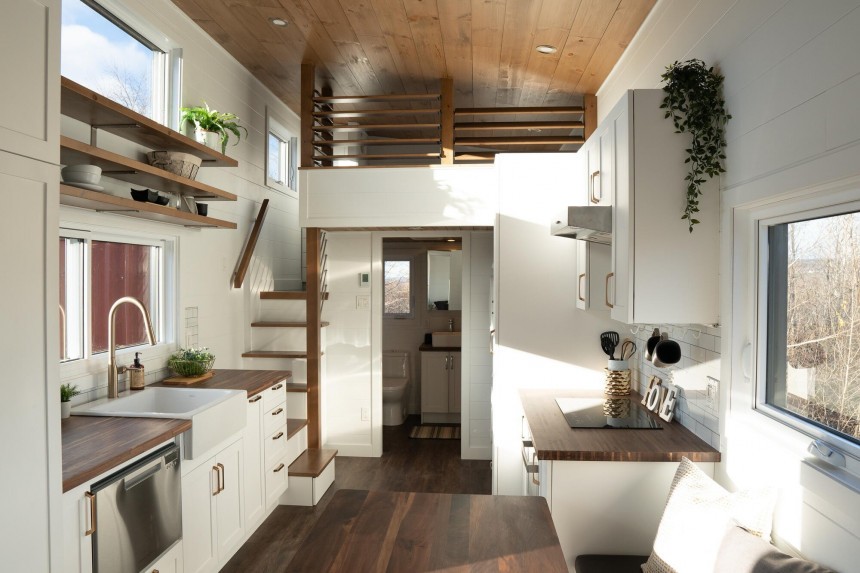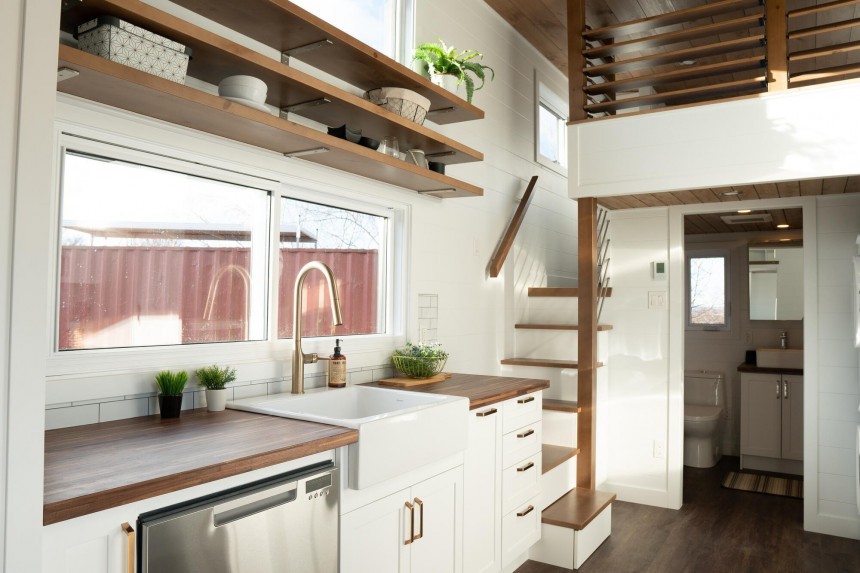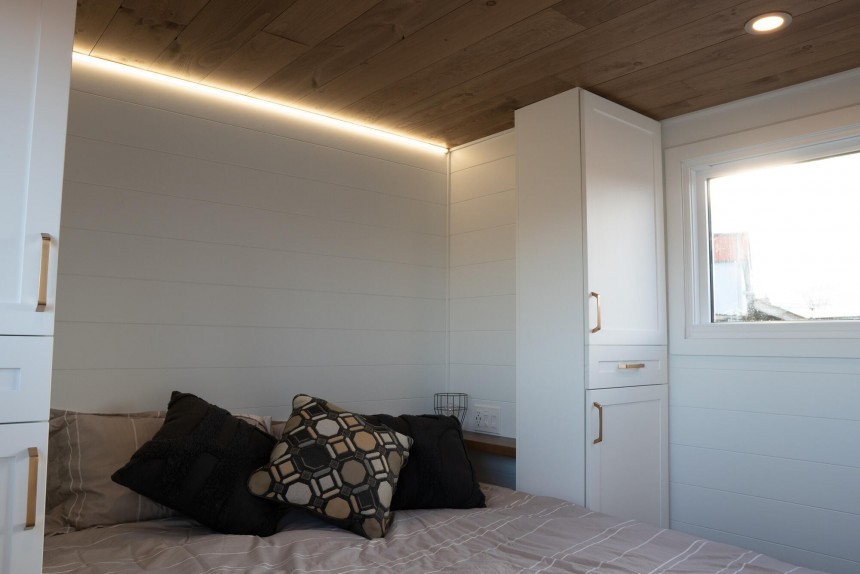Tiny homes aren’t just for single people or for couples. There are mobile habitats that can comfortably accommodate big families, and Charme is one of them. This tiny home that’s not so tiny has enough room for a family of six. It has not one, not two, but three bedrooms. Plus, it’s stacked with all the amenities you’d find in a regular-sized dwelling.
This beautiful mobile home was designed and built by Minimaliste, a Canadian tiny house builder that has been around since 2015. Over the years, the builder has created dozens of tiny homes that allow individuals to reduce their ecological footprint while maximizing freedom and comfort. Each dwelling is designed to fit the needs of every individual who wants to go tiny. Some dwellings are smaller, so they’re perfect for someone who wants to downsize and enjoy mobility.
Others are designed to function as permanent residences. Charme is a gorgeous unit that feels and looks like a full-size house while still being tiny. It measures 38 ft (11.5 meters) in length, and it sits on a triple-axle trailer. It’s also 10-ft-wide (3-meter-wide), so it’s a park model. This means it needs a special permit to be moved.
Charme is Minimaliste’s largest model, offering a little under 400 sq ft (37.1 sq meters) of living space. The exterior features a mix of horizontal cedar with vertical steel siding, and it mirrors the modern-rustic interior. The house has an ingenious layout, managing to accommodate up to six people. It’s amazing to see just what can fit into a little less than 400 sq ft (37.1 sq meters).
Once you step inside, you’re welcomed by an open-concept living area. The living room is positioned in front of the entryway. This area has a sofa, an open cabinet, and a wall-mounted TV stand. It’s a great spot to relax and spend time with friends and family. The sofa can turn into a bed, providing an extra sleeping space when needed.
Next to it, you’ll also find a bench that can seat two and a butcher block table – this is the dining area. People can choose to combine the living room with the dining area by adding some love seats or a table. This way, more people can gather around and enjoy delicious meals or use this space to play board games.
The kitchen is located a few steps ahead, and it comes complete with all the necessary appliances. There’s a two-burner induction cooktop, an oven, a full-size refrigerator, and a large sink. But that’s not all. You’ll also find a range hood and a dishwasher. As far as storage goes, this tiny home has plenty of it. The kitchen features numerous cabinets, drawers, shelves, and a pull-out pantry.
Next to the entrance, you can spot a full-size closet as well! And if that’s not enough, the staircase that leads to one of the lofts (yes, this home has two separate lofts) comes with built-in storage. This model even has an open cabinet for laundry room essentials that are positioned across the staircase. Additionally, you’ll see a stackable washer and dryer placed next to it.
The bathroom in this unit is impressively large, and it feels no different than the one in a regular-sized apartment. It includes a cabinet with sliding doors and open space underneath, a beautiful vanity, a medicine cabinet, a standard flush toilet, and a generous walk-in shower. Depending on their needs, customers can opt for a bathtub instead of a shower.
Above the bathroom is the aforementioned loft, which features a clearance with plenty of headroom. People can fully stand up and change their clothes there since this area has a closet. The loft can serve as a bedroom because it has enough space for a queen-size bed. The other loft is placed at the opposite end of the home, and it can be accessed by using a ladder that’s stored in the kitchen. This one can either function as a storage room or as another sleeping space. Even if it doesn’t have a clearance, it can also fit a queen-size bed.
As I’ve mentioned at the beginning of the article, Charme is a three-bedroom tiny home on wheels. The master bedroom is downstairs, underneath the second loft. It’s positioned close to the entryway, and it has a queen-size bed as well. Inside, you’ll also see not one, not two, but four cabinets that offer all the storage you need for clothes and other necessary items.
This house is perfect for families who want to go smaller, but also enjoy all the comforts of a traditional home. Now, you’re probably wondering what’s the cost of a mobile dwelling like Charme. Pricing for this gorgeous unit starts at $150,500. It’s not a tiny price by any means, but it’s a luxury home on wheels that includes all the amenities a family of six could possibly need.
Others are designed to function as permanent residences. Charme is a gorgeous unit that feels and looks like a full-size house while still being tiny. It measures 38 ft (11.5 meters) in length, and it sits on a triple-axle trailer. It’s also 10-ft-wide (3-meter-wide), so it’s a park model. This means it needs a special permit to be moved.
Charme is Minimaliste’s largest model, offering a little under 400 sq ft (37.1 sq meters) of living space. The exterior features a mix of horizontal cedar with vertical steel siding, and it mirrors the modern-rustic interior. The house has an ingenious layout, managing to accommodate up to six people. It’s amazing to see just what can fit into a little less than 400 sq ft (37.1 sq meters).
Next to it, you’ll also find a bench that can seat two and a butcher block table – this is the dining area. People can choose to combine the living room with the dining area by adding some love seats or a table. This way, more people can gather around and enjoy delicious meals or use this space to play board games.
The kitchen is located a few steps ahead, and it comes complete with all the necessary appliances. There’s a two-burner induction cooktop, an oven, a full-size refrigerator, and a large sink. But that’s not all. You’ll also find a range hood and a dishwasher. As far as storage goes, this tiny home has plenty of it. The kitchen features numerous cabinets, drawers, shelves, and a pull-out pantry.
The bathroom in this unit is impressively large, and it feels no different than the one in a regular-sized apartment. It includes a cabinet with sliding doors and open space underneath, a beautiful vanity, a medicine cabinet, a standard flush toilet, and a generous walk-in shower. Depending on their needs, customers can opt for a bathtub instead of a shower.
Above the bathroom is the aforementioned loft, which features a clearance with plenty of headroom. People can fully stand up and change their clothes there since this area has a closet. The loft can serve as a bedroom because it has enough space for a queen-size bed. The other loft is placed at the opposite end of the home, and it can be accessed by using a ladder that’s stored in the kitchen. This one can either function as a storage room or as another sleeping space. Even if it doesn’t have a clearance, it can also fit a queen-size bed.
This house is perfect for families who want to go smaller, but also enjoy all the comforts of a traditional home. Now, you’re probably wondering what’s the cost of a mobile dwelling like Charme. Pricing for this gorgeous unit starts at $150,500. It’s not a tiny price by any means, but it’s a luxury home on wheels that includes all the amenities a family of six could possibly need.
