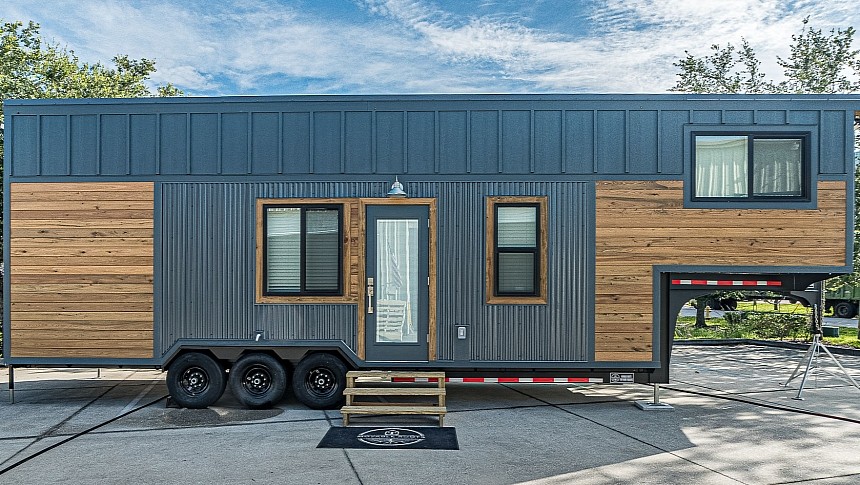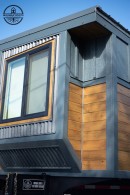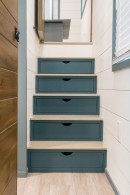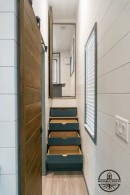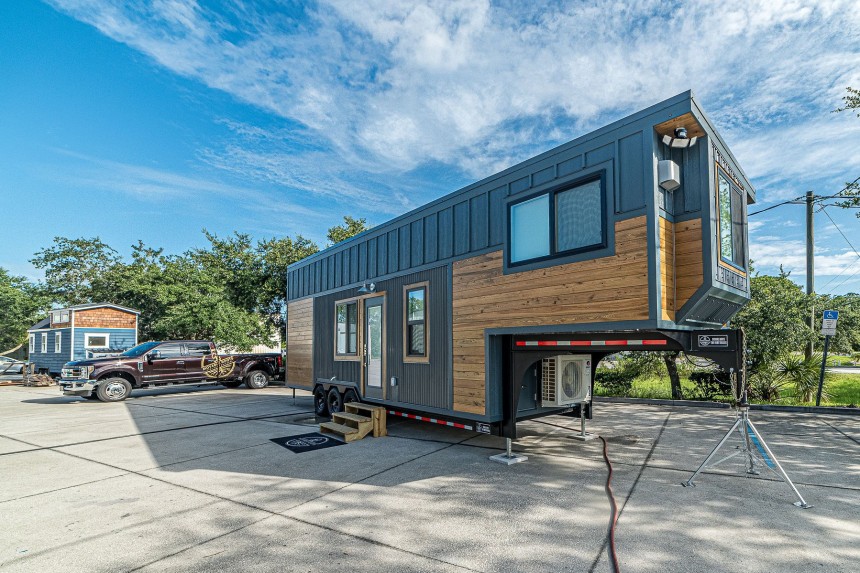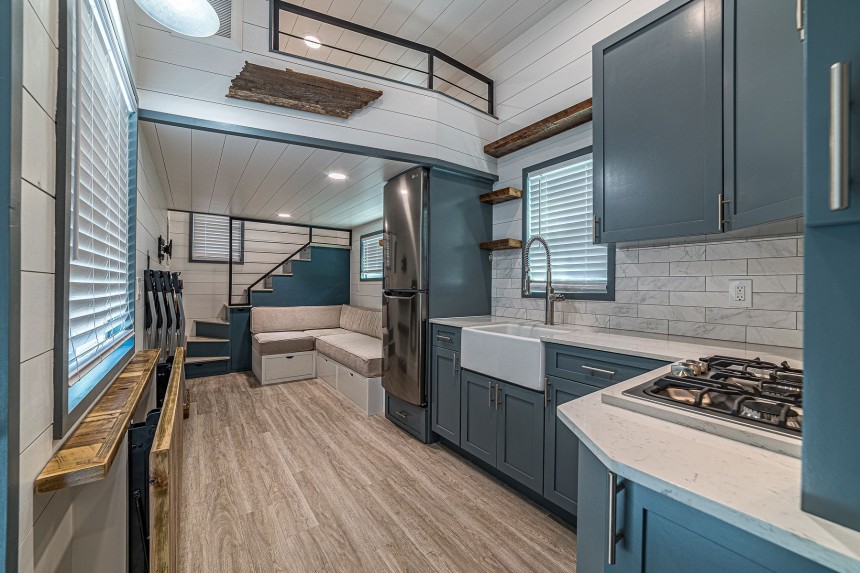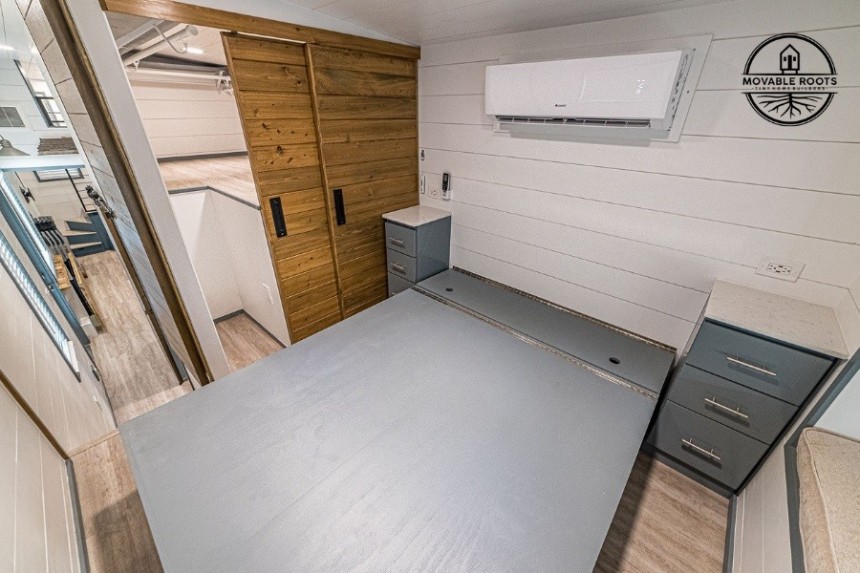Various factors have contributed to the current global fascination with tiny homes, including people's increased interest in a more sustainable lifestyle and a desire for simpler, healthier, and stress-free living. As a result, tiny living has grown into a fully-fledged social movement that shows no signs of slowing down.
While some dread the idea of going tiny, others embrace it with open arms because they clearly understand that downsizing your lifestyle doesn't have to mean compromising on your must-haves. By securing the services of an experienced tiny house builder like Movable Roots, you can have your dream tiny house designed and built specifically for your needs. Today, we're looking at their Wansley design, which was built for a family of four looking to live a simpler life without giving up on comfort and style.
The Melbourne, Florida-based Movable Roots has more than two decades of experience in constructing residential homes, and its skilled team has crafted numerous tiny houses specifically tailored to fit its customers' lifestyle. Built on a 36-foot (11-meter) trailer, the Wansley home on wheels features a gooseneck design for easy towing and mobility, with a well-thought-out floor plan that leverages every square inch of space and provides a functional and comfortable living experience.
It boasts a lot of living space for a tiny home - 390 square feet (36.2 square meters) to be more precise - which is divided between a private master bedroom over the gooseneck hitch, a stunning chef's kitchen, an extremely spacious living area, a secondary loft for the children, and a bathroom that would be fitting in a 5-star luxury hotel.
Wansley's exterior is clad in a combination of chalky anthracite corrugated steel and cedar siding that gives it a modern look, and access inside is made through a full-light single door. Wood trim around the windows and doors softens the exterior look and adds a bit of a rustic vibe.
From the very beginning, the company's goal with this particular tiny home was to have an open layout that flows nicely, with the entire common area on the main floor, a master bedroom with standing headroom over the gooseneck, and a rear loft for additional sleeping or storage space. By adopting this configuration, the company opens up the design for different lifestyles.
The exterior color scheme continues on the inside. The gorgeous interior is dominated by cool whites, grays, and warm wood, and right as you step inside, you're welcomed by a large L-shaped kitchen that has everything you would normally find in a conventional family home. There are scads of custom base and overhead cupboards and drawers for storage, as well as plenty of space for cooking and prepping. Functionality is ensured by a full range with three-burner cooktop and oven, a full-size refrigerator, and a farmhouse-style sink.
Opposite the kitchen cabinetry, you will find an eat-in dining table for the entire family. It's a fold-down type of table, so it frees up plenty of space when not in use.
To the left, the design continues with a spacious living room fitted with a built-in couch with integrated storage underneath and some wall-mounted shelves crafted from old tobacco barn wood. A TV bracket is also mounted on the wall to provide entertainment for the entire family.
The designers managed to create such a spacious living area by moving the staircase that leads to the secondary loft to the back wall. Normally, staircases are placed next to the entry door and eat up a lot of space, especially in tiny houses that don't have enough width.
The private master bedroom in the gooseneck section is probably Wansley's greatest attribute. It is relatively spacious with full standing height, a storage-integrated bed frame for a queen-size mattress, and built-in nightstands. There are a few surprise features in the master bedroom as well, such as a huge walk-in closet space, remote-controlled blinds, and a bump-out section with a large sitting window that offers the family a vantage point from which to enjoy the surrounding landscapes.
As mentioned, the second bedroom is located in the rear loft and has space for two twin beds. Handrails at the front protect the loft area and create a sort of balcony that overlooks the ground floor.
The bathroom of the Wansley tiny home is surprisingly spacious and luxurious, with custom-made vanity, a large sink, a 42-inch x 42-inch walk-in shower, a Separett toilet especially developed for tiny homes, and a stackable washer/dryer. Gold fixtures and trims, along with intricate tiling patterns, add a luxurious feel to the space.
Every tiny house design conceived by Movable Roots can be customized to meet the future owner's needs, and the use of quality materials and superior building methods ensure the mobile habitat will last from generation to generation. The Wansley gooseneck tiny home has a starting price of $166,000, but the final cost will vary depending on materials and finishes.
The Melbourne, Florida-based Movable Roots has more than two decades of experience in constructing residential homes, and its skilled team has crafted numerous tiny houses specifically tailored to fit its customers' lifestyle. Built on a 36-foot (11-meter) trailer, the Wansley home on wheels features a gooseneck design for easy towing and mobility, with a well-thought-out floor plan that leverages every square inch of space and provides a functional and comfortable living experience.
It boasts a lot of living space for a tiny home - 390 square feet (36.2 square meters) to be more precise - which is divided between a private master bedroom over the gooseneck hitch, a stunning chef's kitchen, an extremely spacious living area, a secondary loft for the children, and a bathroom that would be fitting in a 5-star luxury hotel.
From the very beginning, the company's goal with this particular tiny home was to have an open layout that flows nicely, with the entire common area on the main floor, a master bedroom with standing headroom over the gooseneck, and a rear loft for additional sleeping or storage space. By adopting this configuration, the company opens up the design for different lifestyles.
The exterior color scheme continues on the inside. The gorgeous interior is dominated by cool whites, grays, and warm wood, and right as you step inside, you're welcomed by a large L-shaped kitchen that has everything you would normally find in a conventional family home. There are scads of custom base and overhead cupboards and drawers for storage, as well as plenty of space for cooking and prepping. Functionality is ensured by a full range with three-burner cooktop and oven, a full-size refrigerator, and a farmhouse-style sink.
To the left, the design continues with a spacious living room fitted with a built-in couch with integrated storage underneath and some wall-mounted shelves crafted from old tobacco barn wood. A TV bracket is also mounted on the wall to provide entertainment for the entire family.
The designers managed to create such a spacious living area by moving the staircase that leads to the secondary loft to the back wall. Normally, staircases are placed next to the entry door and eat up a lot of space, especially in tiny houses that don't have enough width.
The private master bedroom in the gooseneck section is probably Wansley's greatest attribute. It is relatively spacious with full standing height, a storage-integrated bed frame for a queen-size mattress, and built-in nightstands. There are a few surprise features in the master bedroom as well, such as a huge walk-in closet space, remote-controlled blinds, and a bump-out section with a large sitting window that offers the family a vantage point from which to enjoy the surrounding landscapes.
The bathroom of the Wansley tiny home is surprisingly spacious and luxurious, with custom-made vanity, a large sink, a 42-inch x 42-inch walk-in shower, a Separett toilet especially developed for tiny homes, and a stackable washer/dryer. Gold fixtures and trims, along with intricate tiling patterns, add a luxurious feel to the space.
Every tiny house design conceived by Movable Roots can be customized to meet the future owner's needs, and the use of quality materials and superior building methods ensure the mobile habitat will last from generation to generation. The Wansley gooseneck tiny home has a starting price of $166,000, but the final cost will vary depending on materials and finishes.
