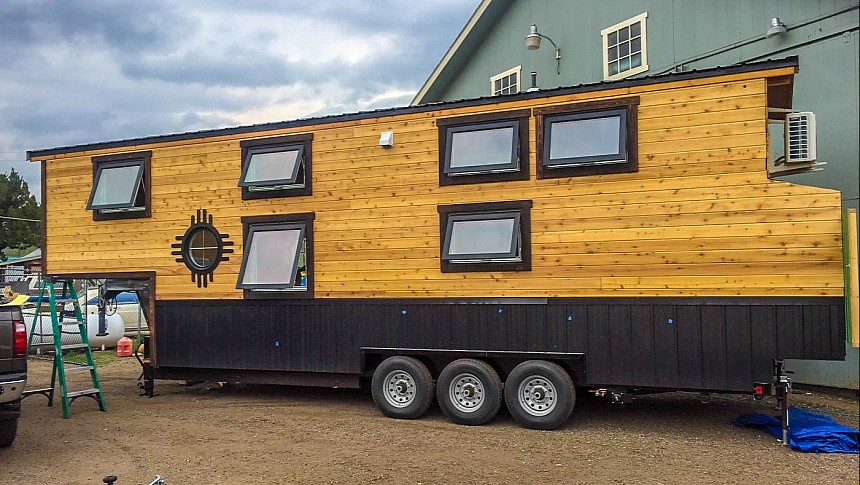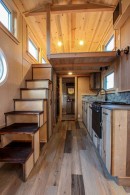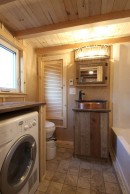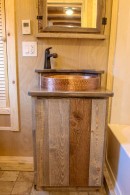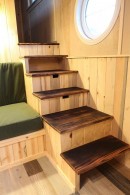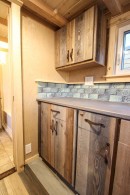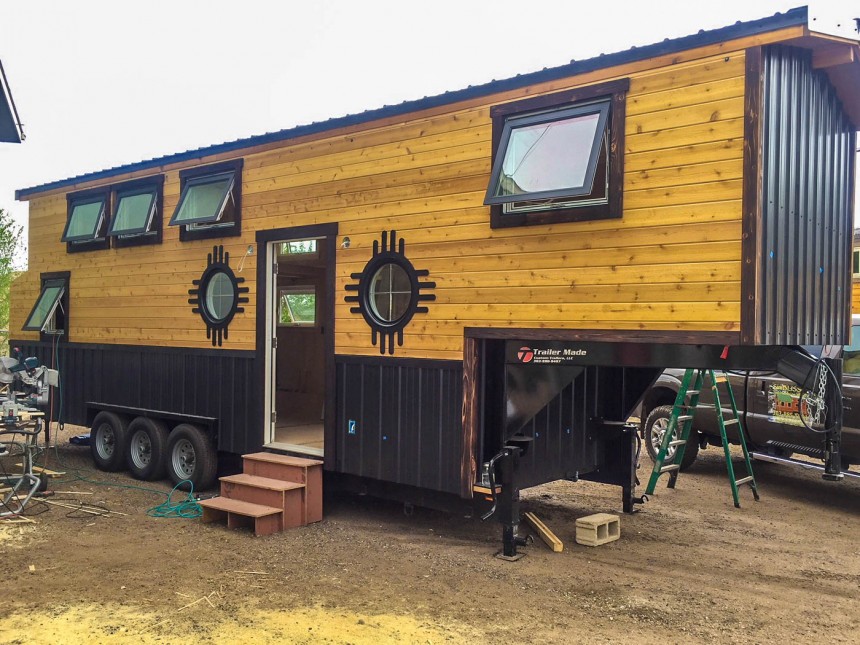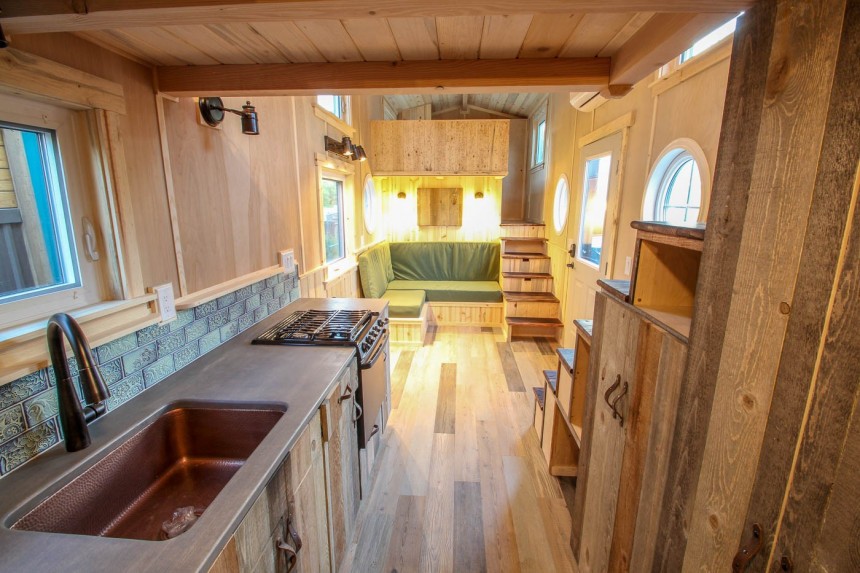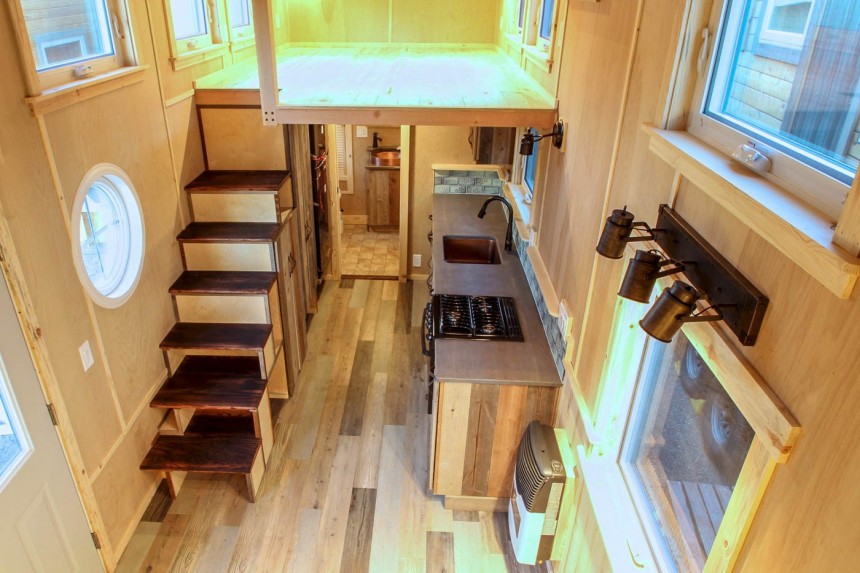Rustic, cottage-like tiny homes have a special appeal to those with a love of nature. The Santa Fe model from Colorado-based SimBLISSity Tiny Homes is perfect for those looking for a rugged tiny house on wheels that lets natural beauty shine. This stunning design makes use of plenty of wood and is focused on creating a relaxing atmosphere for its inhabitants.
In the last decade, tiny house designs have greatly evolved, and we are now seeing a large variety of styles being adopted by manufacturers all over the world, from traditionally rustic to crisply modern, industrial, or Scandinavian.
Many people who choose to downsize their lifestyle and plan to travel around in their mobile habitats want both the cabin-in-the-woods look and the lavish comfort of a farmhouse, so models that blend rustic aesthetics with modern amenities are the most popular.
One such model is Santa Fe, a tiny house on wheels that SimBLISSity custom-built for a retired couple and their young child. The mobile tiny house allows the family to enjoy both the freedom of the road and the comforts of home, as it is filled with practical living solutions.
The Santa Fe is built on a gooseneck trailer with three 7,000lb axles from Trailer Made and measures 33 feet (10 meters) in length. It is 8 feet (8.4 meters) wide and 13.5 feet (4.1 meters) high, offering a total of 376 square feet (35 square meters) of living space, including the loft.
The exterior of this compact dwelling is clad in a combination of tongue-and-groove cedar and standing seam metal with shou sugi ban treated trim. It features beautiful round windows to either side of the entrance door, adorned with Southwestern accents that make the Santa Fe name a right fit for the design.
Besides the round windows, there are also plenty of rectangular ones that allow plenty of natural light to penetrate the interior. An outside storage compartment large enough to store two bicycles can be found at the back of the house.
Gooseneck tiny homes are a great solution for families who like the idea of tiny living but are not ready to compromise on comfort and amenities. These unique dwellings will let you enjoy all the benefits of a compact home while still providing plenty of space to live comfortably. And if you also attach a covered deck to it, you will discover what luxury tiny living is all about.
For Sante Fe's interior, the builders made use of a distinctive selection of materials, including pine wood for the kitchen cabinets, luxury vinyl plank and ceramic tiles for the floors, and hammered copper for hardware and sinks. This variety of materials contributes to the creation of a cozy atmosphere with beautiful colors and textures throughout.
As you enter the house, you are welcome by an open-plan ground floor, with the living room to your right and the kitchen to your left. The common area features a built-in L-shaped couch with green velvet cushions, highlighting the nature-inspired overall theme of the design.
A short flight of stairs next to the sofa leads to the master bedroom, located over the gooseneck section. The main advantage of gooseneck bedrooms is that they offer enough height to fully stand up, which is also the case in this tiny home. It is spacious enough to fit a queen-size bed and a closet for storing clothes and other personal items.
The kitchen is another strong suit of this tiny house. It comes with pine cabinets boasting lovely wood textures and old-fashioned handles that give the whole space a reclaimed look. A distinctive backsplash adds texture and character to the kitchen.
Butcher block counters offer sufficient workspace for creative food preparation, while a pantry built into the opposite storage stairs is perfect for storing away cookware and other kitchen essentials. The kitchen's functionality is enhanced by a three-burner RV propane range, a Danby 9.2 cu.ft. refrigerator, and a hammered copper sink.
In addition to the gooseneck bedroom, Santa Fe boasts a loft above the kitchen and bathroom areas, so you get the benefit of both types of sleeping spaces. The loft is 14 feet deep and offers enough room for a king-size bed. Windows on both sides of the bed ensure the space is bright and well-ventilated at all times.
Adjacent to the kitchen, you will find the bathroom, which is as gorgeous as the rest of the house. It features a 5-foot shower/tub combo, a composting toilet, and a custom vanity with a copper vessel sink and a slim medicine cabinet above it. The bathroom doubles as the laundry room, as it also houses a washer/dryer combo.
Beautifully-built, highly functional, and energy and space-efficient, the Santa Fe tiny home seems to make the most of its gooseneck layout and looks like a perfect solution for a small family looking to downsize.
Many people who choose to downsize their lifestyle and plan to travel around in their mobile habitats want both the cabin-in-the-woods look and the lavish comfort of a farmhouse, so models that blend rustic aesthetics with modern amenities are the most popular.
One such model is Santa Fe, a tiny house on wheels that SimBLISSity custom-built for a retired couple and their young child. The mobile tiny house allows the family to enjoy both the freedom of the road and the comforts of home, as it is filled with practical living solutions.
The exterior of this compact dwelling is clad in a combination of tongue-and-groove cedar and standing seam metal with shou sugi ban treated trim. It features beautiful round windows to either side of the entrance door, adorned with Southwestern accents that make the Santa Fe name a right fit for the design.
Besides the round windows, there are also plenty of rectangular ones that allow plenty of natural light to penetrate the interior. An outside storage compartment large enough to store two bicycles can be found at the back of the house.
Gooseneck tiny homes are a great solution for families who like the idea of tiny living but are not ready to compromise on comfort and amenities. These unique dwellings will let you enjoy all the benefits of a compact home while still providing plenty of space to live comfortably. And if you also attach a covered deck to it, you will discover what luxury tiny living is all about.
As you enter the house, you are welcome by an open-plan ground floor, with the living room to your right and the kitchen to your left. The common area features a built-in L-shaped couch with green velvet cushions, highlighting the nature-inspired overall theme of the design.
A short flight of stairs next to the sofa leads to the master bedroom, located over the gooseneck section. The main advantage of gooseneck bedrooms is that they offer enough height to fully stand up, which is also the case in this tiny home. It is spacious enough to fit a queen-size bed and a closet for storing clothes and other personal items.
The kitchen is another strong suit of this tiny house. It comes with pine cabinets boasting lovely wood textures and old-fashioned handles that give the whole space a reclaimed look. A distinctive backsplash adds texture and character to the kitchen.
In addition to the gooseneck bedroom, Santa Fe boasts a loft above the kitchen and bathroom areas, so you get the benefit of both types of sleeping spaces. The loft is 14 feet deep and offers enough room for a king-size bed. Windows on both sides of the bed ensure the space is bright and well-ventilated at all times.
Adjacent to the kitchen, you will find the bathroom, which is as gorgeous as the rest of the house. It features a 5-foot shower/tub combo, a composting toilet, and a custom vanity with a copper vessel sink and a slim medicine cabinet above it. The bathroom doubles as the laundry room, as it also houses a washer/dryer combo.
Beautifully-built, highly functional, and energy and space-efficient, the Santa Fe tiny home seems to make the most of its gooseneck layout and looks like a perfect solution for a small family looking to downsize.
