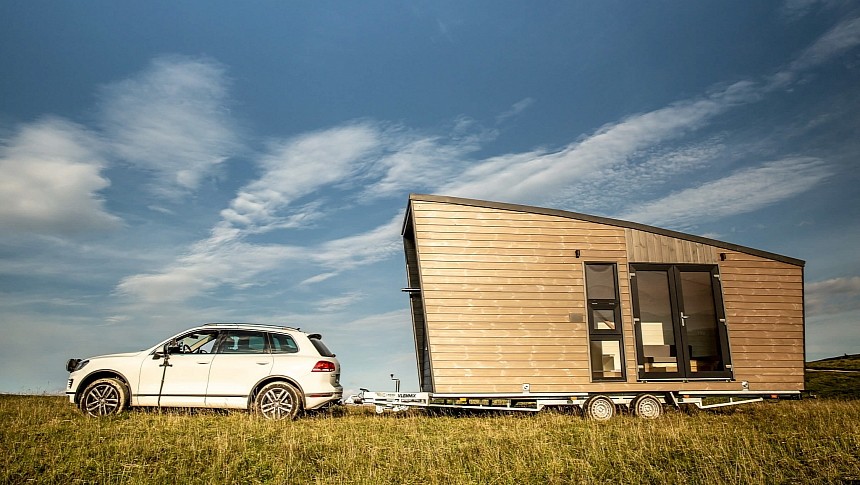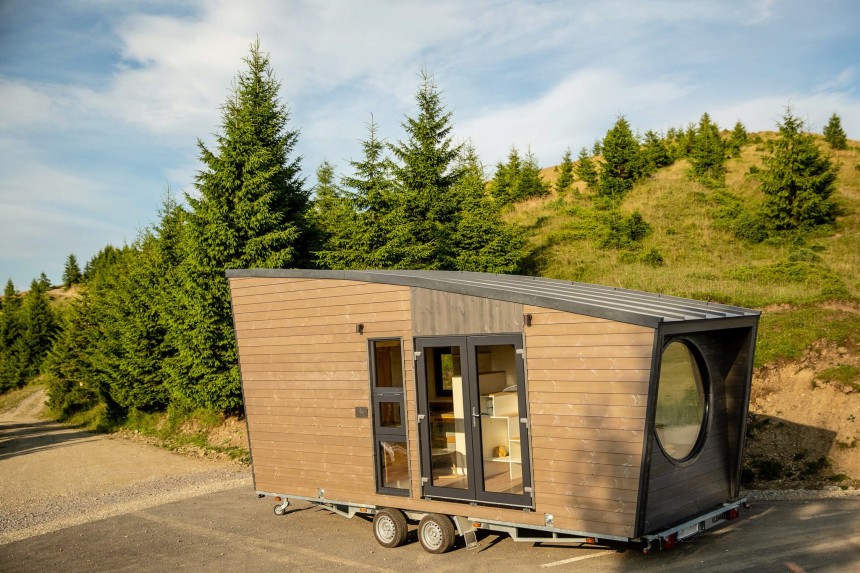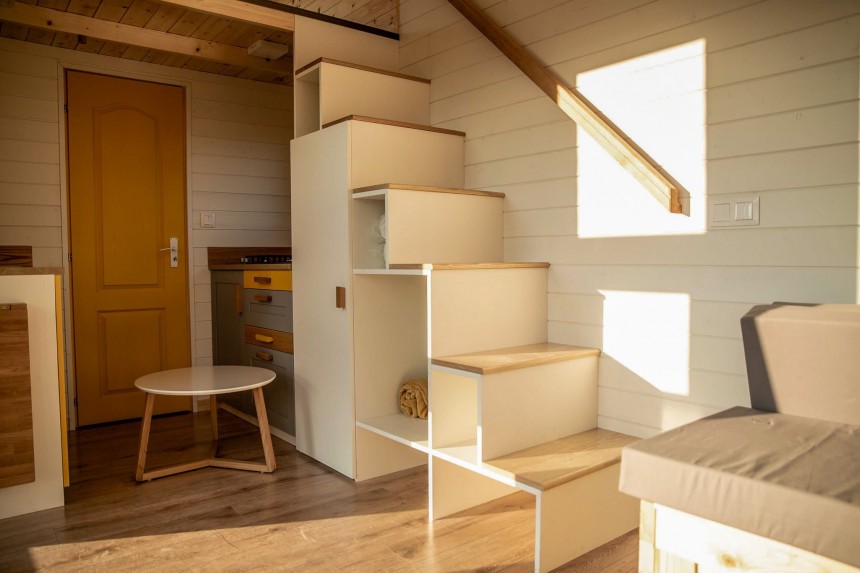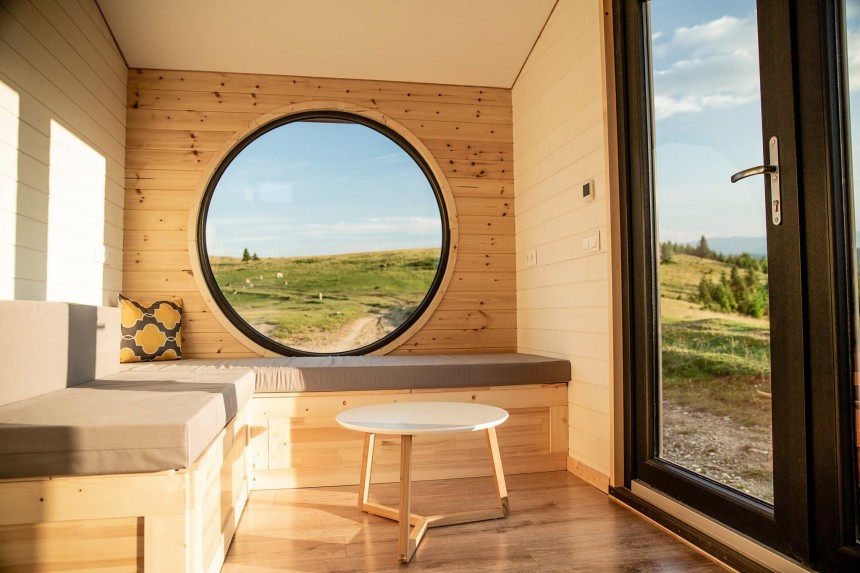If you could place your mobile home anywhere, would you prefer the seaside, the mountains, a forest, or a lake? A young tiny house builder in Europe used all these natural settings as inspiration for its home on wheels designs. The Riverside is perfect for those who appreciate wood craftsmanship and minimalism without having to sacrifice modern indulgence.
Three people with a passion for nature and sustainability founded Tiny Hygge in 2021. As the brand's name suggests, they wanted to build homes that embodied the idea of tranquil happiness in harmony with nature. Denmark's hygge philosophy conquered the hearts of people all over the world, and the Tiny Hygge homes have the same potential.
They're built using natural, sustainable materials, including Japanese cedar wood and sheep's wool insulation, yet also fitted with modern features like underfloor heating and LED lighting. The Tiny Hygge homes are meant to blend perfectly with their natural surroundings and have a minimal environmental footprint. At the same time, the ingenious configuration makes the most of every available inch so that even the smallest design offers comfy accommodation for long-term living.
The Riverside is arguably the most eye-catching of all the Tiny Hygge homes. Its asymmetric shape and atypical exterior design give it a contemporary look that instantly draws attention. It almost looks like a mysterious fairytale home hidden somewhere in nature, yet it would fit perfectly anywhere due to its premium amenities.
At less than seven meters (6.7 meters/22 feet), Riverside is hardly big. Still, you'd be surprised to see how spacious it actually is. This apparently simple home on wheels can welcome up to four people thanks to a loft bedroom and a convertible sofa bed downstairs. The clever layout was used to integrate solutions for comfortable living within 20 square meters (215 square feet).
As soon as you walk in, you are welcomed by Riverside's most attractive area, the living room. This part of the house is always flooded with natural light and delights guests with beautiful natural views. This is mainly because the main piece of furniture, a custom L-shaped sofa, sits between a large window and the home's glass doors.
The oversized window has an unusual circular shape for an extra dose of style and visual interest. Such a simple detail is enough to add a touch of magic to this house both from the outside and the inside.
The custom-made sofa in the living room is also surprisingly large for a home this size, making it even more welcoming. At night, this peaceful spot can sleep two people comfortably. A massive staircase dominates the center of the house. Its main function is to connect the loft bedroom with the ground floor, but it also doubles as a generous storage solution with deep shelves of various sizes.
The Riverside kitchen is particularly compact. You won't find large countertops or overhead cabinets. Still, it's equipped with all the basic appliances and offers just enough storage space. In many cases, the kitchen countertop doubles as a breakfast bar, a practical alternative to regular dining tables that would take up too much space. Riverside's kitchen is too small for that, but its builders came up with an ingenious addition.
A miniature wooden table can be popped up when it's time to eat and then be neatly folded away. This way, it takes almost no space at all while still offering a dedicated dining spot. Even better, it sits right under a window, cleverly incorporated within a glass door. The result? Great views every time, luminosity, and a connection to the outdoors.
The bathroom is, surprisingly, one of the best parts of the Riverside tiny home. It's remarkably stylish for a dwelling this size. A beautiful vanity offers plenty of storage. The advanced dry toilet and large shower cabin are some of the home's premium features. In-floor heating and an effective exhaust system double the comfort.
This well-equipped bathroom is one of the main things that make Tiny Hygge builds great options for vacation rentals. Rustic-style minimalism and sustainable construction are perfectly blended with premium appliances and equipment – a real success formula for tiny home tourism.
The people at Tiny Hygge are experts in that, too. They're also the founders of Tiny Seaside, the first tiny house camping resort built on a beach in Scandinavia. Long-lasting and perfectly equipped for both long-term living and vacations, these adorable dwellings are a fine example of how versatile tiny homes can be.
The Riverside can also be customized, and it takes four months at most to complete a home like this. It comes 2-axle galvanized trailer and can be delivered anywhere in Europe. The striking exterior with an oversized circular window and stylish design makes this model particularly well-suited for a camping resort.
Despite the inherent space limitations, the Riverside is Scandinavian minimalism at its finest, with a focus on premium amenities.
They're built using natural, sustainable materials, including Japanese cedar wood and sheep's wool insulation, yet also fitted with modern features like underfloor heating and LED lighting. The Tiny Hygge homes are meant to blend perfectly with their natural surroundings and have a minimal environmental footprint. At the same time, the ingenious configuration makes the most of every available inch so that even the smallest design offers comfy accommodation for long-term living.
The Riverside is arguably the most eye-catching of all the Tiny Hygge homes. Its asymmetric shape and atypical exterior design give it a contemporary look that instantly draws attention. It almost looks like a mysterious fairytale home hidden somewhere in nature, yet it would fit perfectly anywhere due to its premium amenities.
As soon as you walk in, you are welcomed by Riverside's most attractive area, the living room. This part of the house is always flooded with natural light and delights guests with beautiful natural views. This is mainly because the main piece of furniture, a custom L-shaped sofa, sits between a large window and the home's glass doors.
The oversized window has an unusual circular shape for an extra dose of style and visual interest. Such a simple detail is enough to add a touch of magic to this house both from the outside and the inside.
The custom-made sofa in the living room is also surprisingly large for a home this size, making it even more welcoming. At night, this peaceful spot can sleep two people comfortably. A massive staircase dominates the center of the house. Its main function is to connect the loft bedroom with the ground floor, but it also doubles as a generous storage solution with deep shelves of various sizes.
A miniature wooden table can be popped up when it's time to eat and then be neatly folded away. This way, it takes almost no space at all while still offering a dedicated dining spot. Even better, it sits right under a window, cleverly incorporated within a glass door. The result? Great views every time, luminosity, and a connection to the outdoors.
The bathroom is, surprisingly, one of the best parts of the Riverside tiny home. It's remarkably stylish for a dwelling this size. A beautiful vanity offers plenty of storage. The advanced dry toilet and large shower cabin are some of the home's premium features. In-floor heating and an effective exhaust system double the comfort.
This well-equipped bathroom is one of the main things that make Tiny Hygge builds great options for vacation rentals. Rustic-style minimalism and sustainable construction are perfectly blended with premium appliances and equipment – a real success formula for tiny home tourism.
The Riverside can also be customized, and it takes four months at most to complete a home like this. It comes 2-axle galvanized trailer and can be delivered anywhere in Europe. The striking exterior with an oversized circular window and stylish design makes this model particularly well-suited for a camping resort.
Despite the inherent space limitations, the Riverside is Scandinavian minimalism at its finest, with a focus on premium amenities.



















