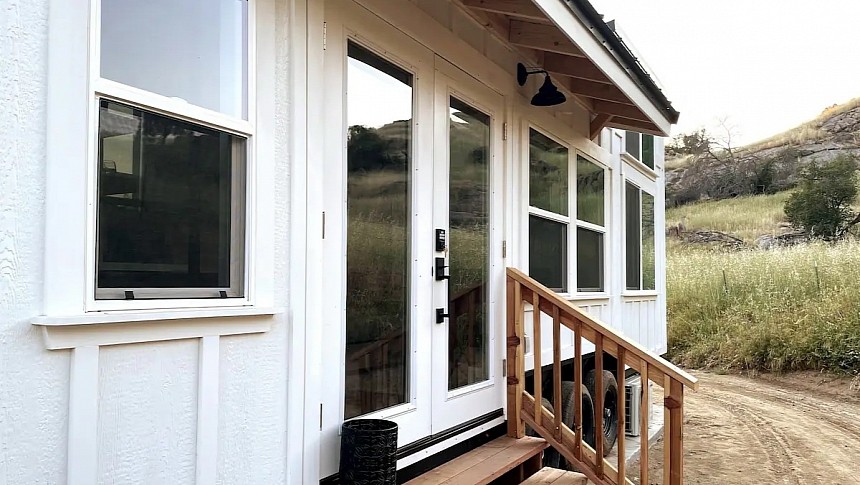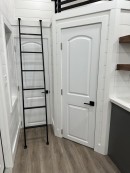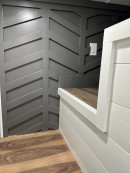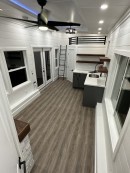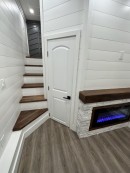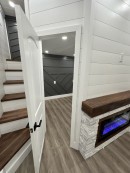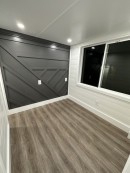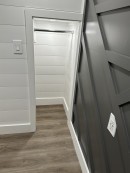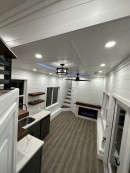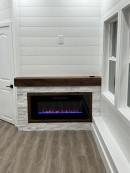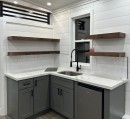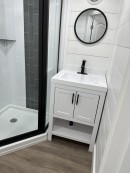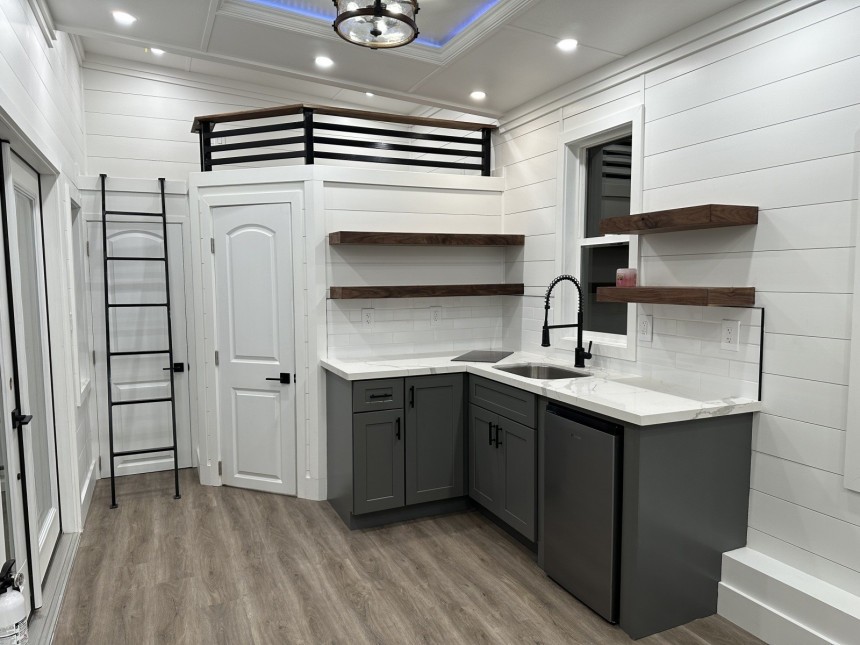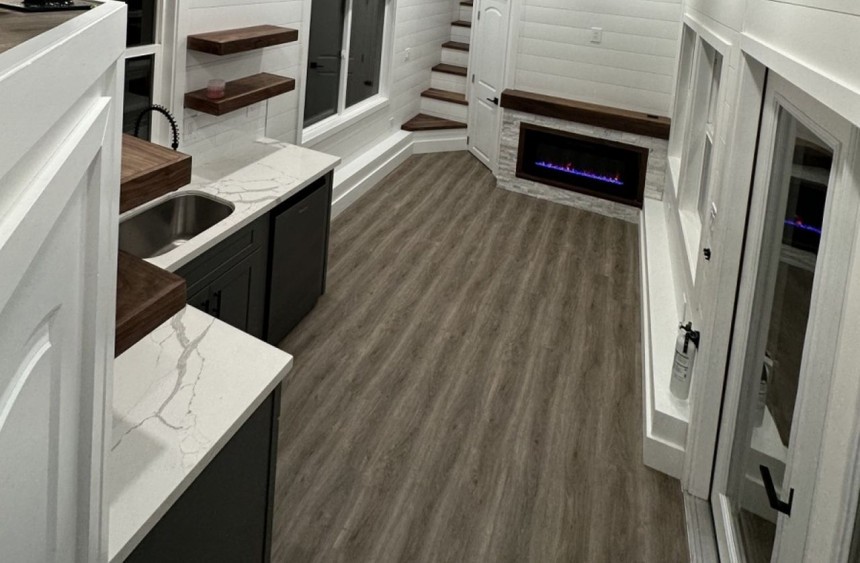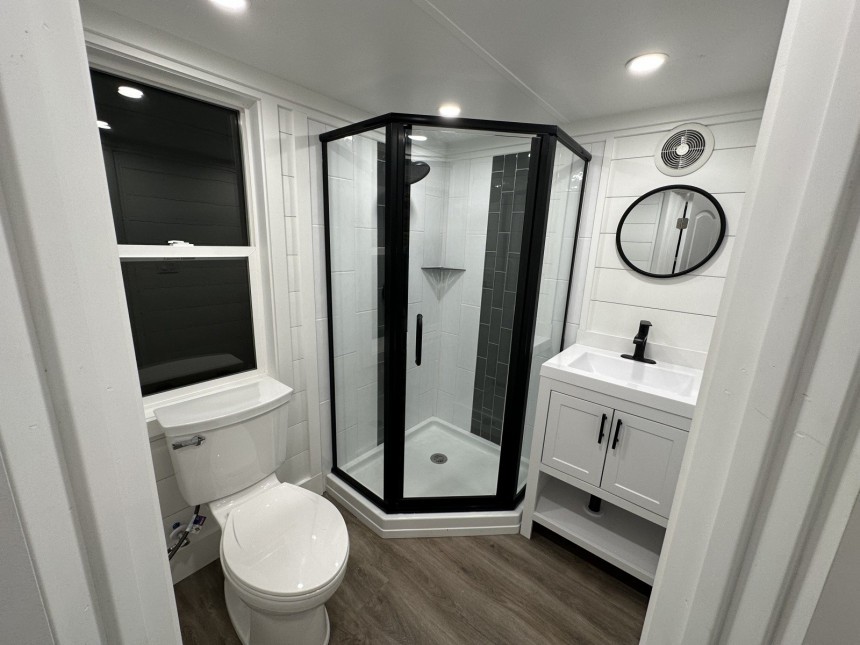Over the last two decades, tiny houses have evolved from simple cabin-like DIY projects to true architectural wonders offering both aesthetic appeal and practicality in a compact package. Builders have started to incorporate clever space-saving ideas and design tricks to make small dwellings look and feel just like regular-sized family homes.
Take, for example, the new Woodlake tiny home on wheels from KJE Tiny Homes. The California-based manufacturer has built quite a reputation for its beautiful compact dwellings that are as welcoming and sophisticated as conventional homes, and the Woodlake design makes no exception.
Just like all tiny dwellings that come out of the manufacturer's shed, this small-in-size yet big-in-impact house was custom made, so the features were tailored specifically to meet the client's needs. It measures 28 feet (8.5 meters) long and 10 feet (3 meters) wide and includes a spacious living room, a beautiful kitchen, a ground-floor bedroom, two lofts, and a bathroom.
Woodlake was designed to be used as an Airbnb, but the layout is also suitable for accommodating a family long term, and it can also be modified based on customer necessity.
This home on wheels is bright inside and out, boasting an all-white exterior with black steel roofing and a luminous interior thanks to the beautiful white shiplap walls and the expansive windows throughput that allow plenty of natural light to get in. The shiplap walls, complemented by subtle wood accents, give the living space a tinge of modern farmhouse vibe.
Normally, the tiny living trend goes hand in hand with minimalism, so the majority of manufacturers bet on simplicity and basic features for their builds. KJE Tiny Homes is one of those companies that don't go with the flow, and their designs stand out through special features that you usually find in conventional houses, like electric fireplaces, standing-height bedrooms, walk-in closets, accents walls, gourmet kitchens, and more.
The Woodlake model is no exception, as it also incorporates some of these key design elements, which make it look like a stylish mansion on wheels. Grey accent walls in two of the three sleeping spaces, a rustic-looking fireplace in the living room, the distinctive ceiling design with LED lights, and the neutral color palette create a luxurious atmosphere inside this mobile habitat.
As you walk through the full-light double doors, you enter the open-space kitchen and living room area, a perfect spot for peaceful family gatherings in the evenings.
We've already seen several KJE-designed tiny homes with L-shaped kitchens, but usually the breakfast bar was functioning as a sort of partition between the kitchen and the living area. This is not the case here, as all the cabinets are placed against the wall, leaving plenty of room to move around.
Plenty of cabinets and drawers below the kitchen counter, along with some wood floating shelves, provide enough storage space for cooking essentials. In terms of appliances, we can see the space is accoutered with a rectangular sink, a double-hob cooktop, and a mini fridge. Though compact in size, the kitchen offers sufficient countertop space to prep delicious meals for your family.
The adjacent living room completes the common area of this house. The electric fireplace is the focal point and completely transforms the room's design. A thick wooden shelf over it can be used to display photos or decor items. A small loveseat sofa and an armchair would fit just fine in this space, while a TV counted on the wall above the fireplace would turn it into the family's favorite spot.
Next to the kitchen, we find the bathroom, a small closet with washer/dryer hookups that would serve as the laundry room and one of the lofted sleeping spaces.
The bathroom offers resident-style facilities. It is fitted with a corner shower with glass walls, a toilet, and a vanity with sink and mirror. The combination of white walls and furniture with black hardware makes it look lavish and sophisticated.
The loft bedroom on this side of the house can be accessed through a removable ladder and features a wood railing for protection. It can comfortably house a queen bed, or it can be used as storage space, depending on the owner's needs.
Two additional sleeping spaces are on the opposite side of the Woodlake tiny house, where you will find a main-floor bedroom with a second loft above it. Both these bedrooms fit queen beds and are airy enough due to the expansive windows that allow inhabitants to view the surroundings.
The downstairs bedroom is a completely separate room, which makes it perfect for people who value privacy. The lofted one is accessed via a staircase and is also relatively private.
The only thing that seems to be missing from this tiny house is storage space for clothes and personal belongings, but considering it was designed as an Airbnb rental, we assumed the features are geared towards that. However, if the design has caught your eye, the company can surely modify and adapt the layout so that wardrobes, closets, and other required features are included.
Just like all tiny dwellings that come out of the manufacturer's shed, this small-in-size yet big-in-impact house was custom made, so the features were tailored specifically to meet the client's needs. It measures 28 feet (8.5 meters) long and 10 feet (3 meters) wide and includes a spacious living room, a beautiful kitchen, a ground-floor bedroom, two lofts, and a bathroom.
Woodlake was designed to be used as an Airbnb, but the layout is also suitable for accommodating a family long term, and it can also be modified based on customer necessity.
Normally, the tiny living trend goes hand in hand with minimalism, so the majority of manufacturers bet on simplicity and basic features for their builds. KJE Tiny Homes is one of those companies that don't go with the flow, and their designs stand out through special features that you usually find in conventional houses, like electric fireplaces, standing-height bedrooms, walk-in closets, accents walls, gourmet kitchens, and more.
The Woodlake model is no exception, as it also incorporates some of these key design elements, which make it look like a stylish mansion on wheels. Grey accent walls in two of the three sleeping spaces, a rustic-looking fireplace in the living room, the distinctive ceiling design with LED lights, and the neutral color palette create a luxurious atmosphere inside this mobile habitat.
As you walk through the full-light double doors, you enter the open-space kitchen and living room area, a perfect spot for peaceful family gatherings in the evenings.
Plenty of cabinets and drawers below the kitchen counter, along with some wood floating shelves, provide enough storage space for cooking essentials. In terms of appliances, we can see the space is accoutered with a rectangular sink, a double-hob cooktop, and a mini fridge. Though compact in size, the kitchen offers sufficient countertop space to prep delicious meals for your family.
The adjacent living room completes the common area of this house. The electric fireplace is the focal point and completely transforms the room's design. A thick wooden shelf over it can be used to display photos or decor items. A small loveseat sofa and an armchair would fit just fine in this space, while a TV counted on the wall above the fireplace would turn it into the family's favorite spot.
Next to the kitchen, we find the bathroom, a small closet with washer/dryer hookups that would serve as the laundry room and one of the lofted sleeping spaces.
The loft bedroom on this side of the house can be accessed through a removable ladder and features a wood railing for protection. It can comfortably house a queen bed, or it can be used as storage space, depending on the owner's needs.
Two additional sleeping spaces are on the opposite side of the Woodlake tiny house, where you will find a main-floor bedroom with a second loft above it. Both these bedrooms fit queen beds and are airy enough due to the expansive windows that allow inhabitants to view the surroundings.
The downstairs bedroom is a completely separate room, which makes it perfect for people who value privacy. The lofted one is accessed via a staircase and is also relatively private.
The only thing that seems to be missing from this tiny house is storage space for clothes and personal belongings, but considering it was designed as an Airbnb rental, we assumed the features are geared towards that. However, if the design has caught your eye, the company can surely modify and adapt the layout so that wardrobes, closets, and other required features are included.
