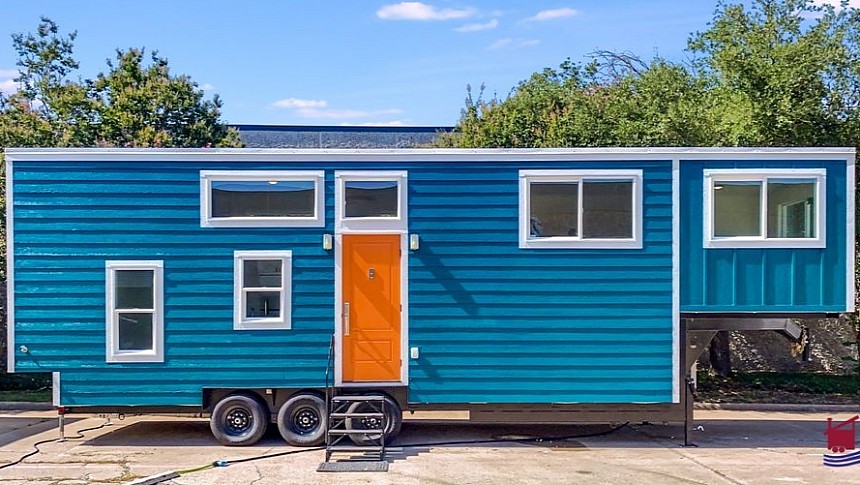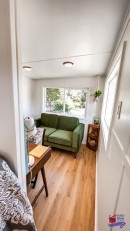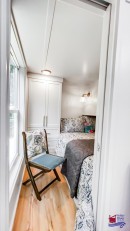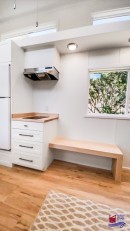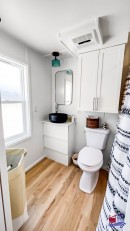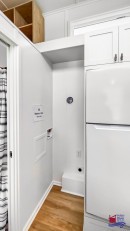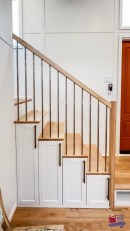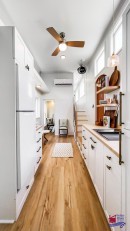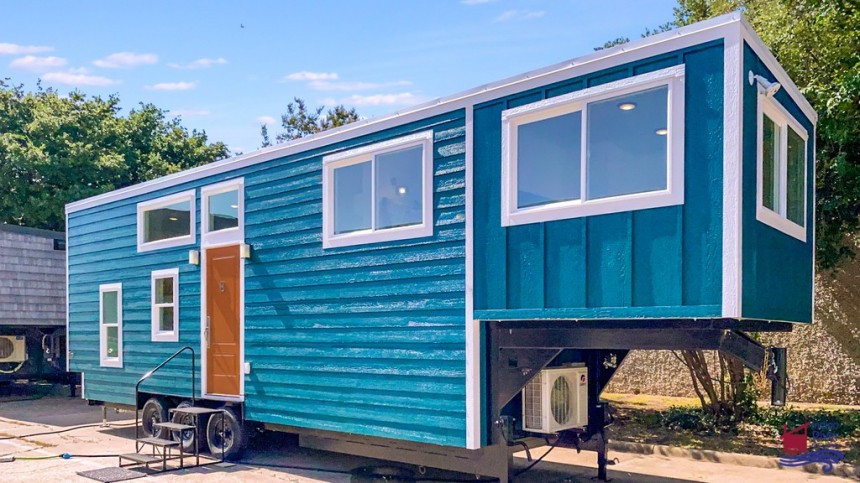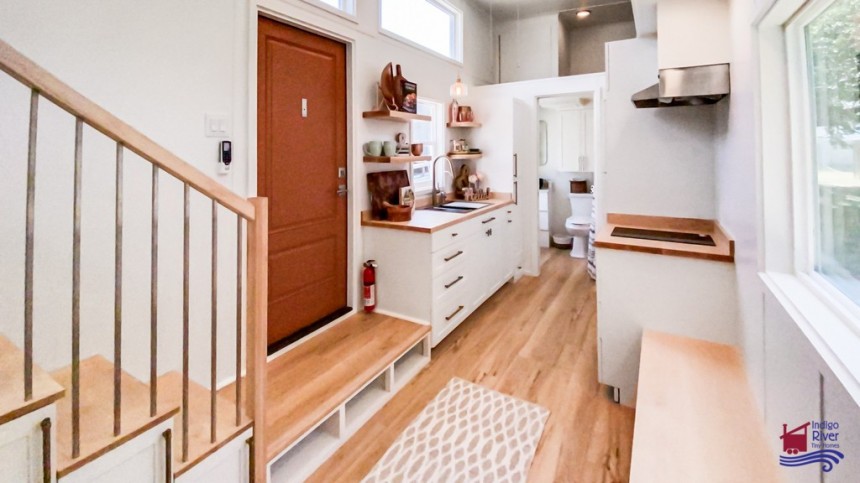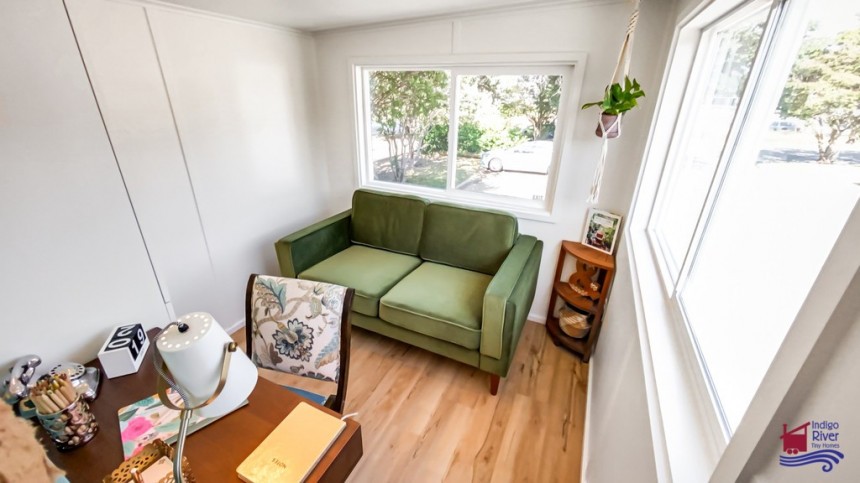The idea of being able to pack up your house and move whenever you want is irresistibly alluring to many. The feeling of freedom and escapism only adds to the charm of tiny living, and it's one of the many reasons people are increasingly choosing tiny mobile houses over conventionally–sized brick-and-mortar homes.
For many of those who choose tiny living with only the bare necessities and the backdrop of nature out of conviction, a tiny house is not just a dwelling - it's a reinvented lifestyle, a retreat, a sanctuary of calm and tranquility, a place where you can find peace. But to feel at home in a compact dwelling, it must be tailored to your specific needs and preferences.
Indigo River Tiny Homes from Dallas, Texas, is a trusted builder that has been crafting custom miniature living spaces since 2017, helping people achieve their goals of home ownership and financial freedom. They offer various floor plans to choose from, then allow clients to put their personal stamp on the designs. The latest addition to their portfolio is the Lenai, a gooseneck tiny home on wheels designed with a harmonious blend of minimalism, comfort, and exquisite design, creating a captivating adobe where simplicity meets luxury.
Based on the company's Bunkhouse Deluxe model, this tiny house has been custom-built for a client who plans to use it alone and offers everything one needs to live comfortably, bask in peace, and create beautiful moments.
Measuring 36 feet long (11 meters), 8.5 feet wide (2.6 meters), and 13.5 feet (4.1 meters) high, the Lenai offers 347 square feet (32.2 square meters) of livable space, including the lofts. The thoughtful design includes a beautiful galley kitchen, a full bathroom, an office/sitting room in the gooseneck, and a spare bedroom on the first floor.
Lanai's exterior is clad in Smartside siding, painted a calming shade of blue, with white trim around the windows and the front door. An exterior storage shed with shelves at the back of the house is ideal for storing tools, boxes, bins, and things like that.
From the outside, it looks just like any regular tiny house on wheels, but once you step inside, you'll be amazed by the surprises it has up its sleeve. Right as you enter, there is an entryway landing that has shoe cubbies underneath, and a storage-integrated staircase is at your left, leading up to the gooseneck section. These two elements alone are a clear indication that the designers focused on functional features in order to create a clutter-free interior with enough storage solutions to hold the resident's belongings.
Another thing you will immediately notice is that there is no living room on the ground floor. Instead, a galley kitchen takes up most of the main area, with a full bathroom on one end and a guest bedroom on the other.
The kitchen boasts the standard features offered by the company in their Bunkhouse tiny house model, including plenty of cabinets for utensils, a huge slide-out pantry, and open shelves for spices, plants, and even crockery. A full-size fridge, a big sink, a two-burner cooktop, and a vent hood are the standard appliances included in the build. Next to the cooking space, there is a simple yet practical built-in bench with space for a fold-up table to create a nice dining area. There is also a dedicated space for a stacking washer/dryer unit.
The adjacent bathroom hides behind a discreet pocket door. It is surprisingly spacious and well-accoutered for a tiny home, boasting a full bathtub, a toilet, a vanity with a black vessel sink, linen storage, and even some hooks on the wall.
The lack of a living area on the main floor doesn't mean it's missing altogether. The owner of this house decided to replace it with a home office lounge and place it in the gooseneck. This functional yet cozy room is connected to the upper bunk sleeping quarters and includes a desk, a comfortable sofa, and ample storage space.
The gooseneck bedroom fits a queen bed and serves as the owner's sleeping space, while the first-floor bedroom is equally spacious. Besides the queen bed with storage underneath, it also includes a built-in wardrobe and is separated from the rest of the house by a pocket door.
As if the numerous wardrobes, cubbies, and cabinets were not enough, there is also a secondary loft that serves as storage space. It includes a wood storage unit with large cubbies and plenty of space left for large items like luggage or boxes.
Oodles of windows throughout the house bring in abundant natural light while also ensuring the interior is airy and well-ventilated.
Blending effortless elegant simplicity with highly-functional areas and plenty of storage solutions, Lenai is a great example of what a permanent tiny home on wheels should look like. It's a design that has it all and offers the same level of functionality and comfort as traditional family houses.
Indigo River Tiny Homes from Dallas, Texas, is a trusted builder that has been crafting custom miniature living spaces since 2017, helping people achieve their goals of home ownership and financial freedom. They offer various floor plans to choose from, then allow clients to put their personal stamp on the designs. The latest addition to their portfolio is the Lenai, a gooseneck tiny home on wheels designed with a harmonious blend of minimalism, comfort, and exquisite design, creating a captivating adobe where simplicity meets luxury.
Based on the company's Bunkhouse Deluxe model, this tiny house has been custom-built for a client who plans to use it alone and offers everything one needs to live comfortably, bask in peace, and create beautiful moments.
Lanai's exterior is clad in Smartside siding, painted a calming shade of blue, with white trim around the windows and the front door. An exterior storage shed with shelves at the back of the house is ideal for storing tools, boxes, bins, and things like that.
From the outside, it looks just like any regular tiny house on wheels, but once you step inside, you'll be amazed by the surprises it has up its sleeve. Right as you enter, there is an entryway landing that has shoe cubbies underneath, and a storage-integrated staircase is at your left, leading up to the gooseneck section. These two elements alone are a clear indication that the designers focused on functional features in order to create a clutter-free interior with enough storage solutions to hold the resident's belongings.
Another thing you will immediately notice is that there is no living room on the ground floor. Instead, a galley kitchen takes up most of the main area, with a full bathroom on one end and a guest bedroom on the other.
The adjacent bathroom hides behind a discreet pocket door. It is surprisingly spacious and well-accoutered for a tiny home, boasting a full bathtub, a toilet, a vanity with a black vessel sink, linen storage, and even some hooks on the wall.
The lack of a living area on the main floor doesn't mean it's missing altogether. The owner of this house decided to replace it with a home office lounge and place it in the gooseneck. This functional yet cozy room is connected to the upper bunk sleeping quarters and includes a desk, a comfortable sofa, and ample storage space.
As if the numerous wardrobes, cubbies, and cabinets were not enough, there is also a secondary loft that serves as storage space. It includes a wood storage unit with large cubbies and plenty of space left for large items like luggage or boxes.
Oodles of windows throughout the house bring in abundant natural light while also ensuring the interior is airy and well-ventilated.
Blending effortless elegant simplicity with highly-functional areas and plenty of storage solutions, Lenai is a great example of what a permanent tiny home on wheels should look like. It's a design that has it all and offers the same level of functionality and comfort as traditional family houses.
