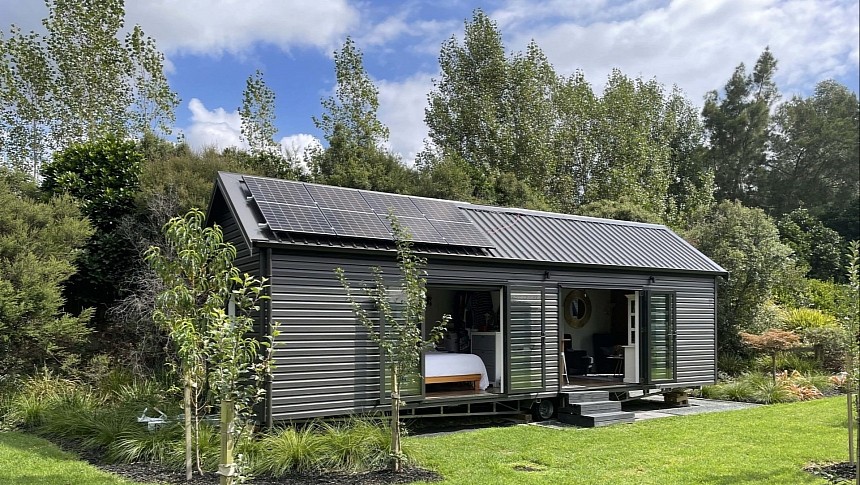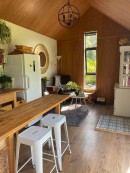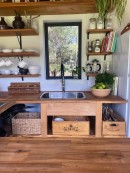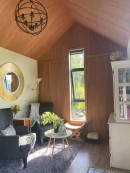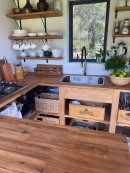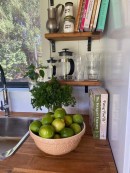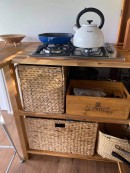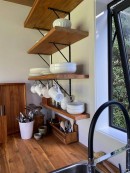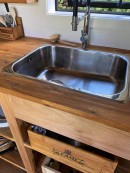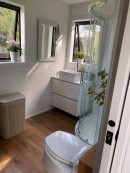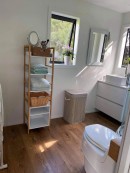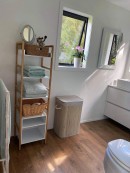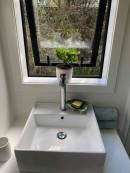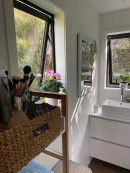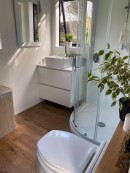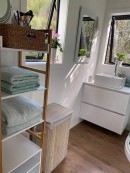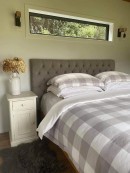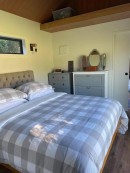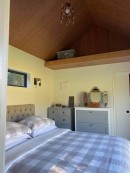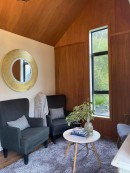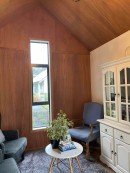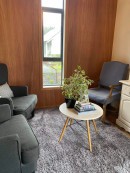The modern, industrial style of this New Zealand-based tiny home reveals a surprisingly rustic interior décor, yet the two don't clash. Complementing the convenient single-level configuration, this beautiful abode's country charm makes it particularly cozy and warm.
The Sanctuary stands apart from typical Kiwi houses on wheels even though, from the outside, there seems to be no major difference. Thanks to the versatility of its single-level layout, this home can suit various styles, and "country charm" is perhaps the most intriguing one. That's because there's nothing rustic about the home's shell with a purely industrial appearance. The abundant woodwork inside is unexpected, and it creates a surprisingly warm and welcoming atmosphere.
As its name suggests, this home on wheels was intended to provide maximum comfort and a strong connection to the surroundings, a combination that ensures a relaxed, peaceful, and balanced lifestyle. The single-level layout plays a major role in this. It makes every part of the house easily accessible, spacious, and luminous. It also creates the illusion of a single, uninterrupted space where dwellers are free to move without the usual restrictions of compact houses.
The generous dimensions and open-plan layout are also complemented by the indoor-outdoor flow that blurs the line between the interior and its natural surroundings. With two separate entries and large French doors, the Sanctuary invites the outside world in. In summer, it becomes the perfect hub for entertaining guests and enjoying the outdoors while staying protected. This successfully minimizes the inherent limitations of a tiny house, creating a safe, intimate space where nature becomes part of the home.
The Country Charm style version swaps the typical contemporary furniture for rustic-style woodwork, a warm neutral palette, and a traditional, family-friendly setup. The lounge at the end of the house becomes cozier thanks to details such as the tall cathedral-view window or the farmhouse cabinets. The large tri-fold doors bathe the area in natural light and create a strong connection to the outdoors.
The Sanctuary's central kitchen is indeed charming. Instead of the typical contemporary setup with full cabinets, you'll find rustic shelves and open cabinets in a natural shade. In the absence of a bulky island, this kitchen feels much more airy and bright. A beautifully crafted breakfast bar is the perfect way to enjoy meals with great views year-round. There's nothing formal or dated about this dining setup. On the contrary, it exudes an informal, vacation-like vibe.
Despite the rustic style, this kitchen is packed with premium appliances, including a full-size fridge, an electric or gas oven, a two-burner stove, and a range hood. The U-shaped countertop provides plenty of space for preparing meals. Although storage is not as ample as with a contemporary-style kitchen, there are plenty of shelves for basic items.
On the other hand, the Sanctuary's bathroom feels surprisingly roomy and luxurious. First of all, it boasts not just one but two windows, which is great for proper cross-ventilation, in addition to bringing in lots of light. A large shower is conveniently placed in the corner, making room for an elegant vanity and a conventional toilet. There's also ample room for a laundry unit or additional storage cabinetry. The big mirror and the four-bar heated towel rail are some of the accents that add a luxury touch.
No home could be a true sanctuary without a lavish bedroom. This one has it all. A huge king-sized bed dominates the room, yet there's still ample walk-around space. Farmhouse-style cabinets on both sides offer essential storage.
You might find that the narrow, horizontal window above the bed is not enough for such a large bedroom. Yet, you must keep in mind that the room has its own separate entrance through large glass doors. This is the key element that keeps the room airy, luminous, and connected to the outdoors. It's the perfect blend of intimacy and indoor/outdoor flow.
The bedroom also provides access to the loft above the bathroom. This is a small loft, only intended for storage. It also adds to the overall rustic charm – it makes the Sanctuary look more like an oversized cabin.
The Sanctuary was designed for supreme comfort. Future owners can even choose to modify the basic layout in order to move the bedroom at the end of the house and have the bathroom right next to it. The kitchen can also be modified to include a conventional island. The overall style can be transformed by opting for a contemporary design. Still, it's the country charm style that makes the Sanctuary special.
All in all, this modern, luxurious abode with a country touch boasts a little over 31 square meters (333.5 square feet). All of the rooms and living areas are integrated on the main floor, taking advantage of the home's length (10.4 meters/34 feet) and width (3 meters/9.8 feet).
In terms of pricing, The Sanctuary ranges from NZ 95,000 to 179,000 ($55,500-104,600) depending on the building stage.
As its name suggests, this home on wheels was intended to provide maximum comfort and a strong connection to the surroundings, a combination that ensures a relaxed, peaceful, and balanced lifestyle. The single-level layout plays a major role in this. It makes every part of the house easily accessible, spacious, and luminous. It also creates the illusion of a single, uninterrupted space where dwellers are free to move without the usual restrictions of compact houses.
The generous dimensions and open-plan layout are also complemented by the indoor-outdoor flow that blurs the line between the interior and its natural surroundings. With two separate entries and large French doors, the Sanctuary invites the outside world in. In summer, it becomes the perfect hub for entertaining guests and enjoying the outdoors while staying protected. This successfully minimizes the inherent limitations of a tiny house, creating a safe, intimate space where nature becomes part of the home.
The Sanctuary's central kitchen is indeed charming. Instead of the typical contemporary setup with full cabinets, you'll find rustic shelves and open cabinets in a natural shade. In the absence of a bulky island, this kitchen feels much more airy and bright. A beautifully crafted breakfast bar is the perfect way to enjoy meals with great views year-round. There's nothing formal or dated about this dining setup. On the contrary, it exudes an informal, vacation-like vibe.
Despite the rustic style, this kitchen is packed with premium appliances, including a full-size fridge, an electric or gas oven, a two-burner stove, and a range hood. The U-shaped countertop provides plenty of space for preparing meals. Although storage is not as ample as with a contemporary-style kitchen, there are plenty of shelves for basic items.
On the other hand, the Sanctuary's bathroom feels surprisingly roomy and luxurious. First of all, it boasts not just one but two windows, which is great for proper cross-ventilation, in addition to bringing in lots of light. A large shower is conveniently placed in the corner, making room for an elegant vanity and a conventional toilet. There's also ample room for a laundry unit or additional storage cabinetry. The big mirror and the four-bar heated towel rail are some of the accents that add a luxury touch.
You might find that the narrow, horizontal window above the bed is not enough for such a large bedroom. Yet, you must keep in mind that the room has its own separate entrance through large glass doors. This is the key element that keeps the room airy, luminous, and connected to the outdoors. It's the perfect blend of intimacy and indoor/outdoor flow.
The bedroom also provides access to the loft above the bathroom. This is a small loft, only intended for storage. It also adds to the overall rustic charm – it makes the Sanctuary look more like an oversized cabin.
The Sanctuary was designed for supreme comfort. Future owners can even choose to modify the basic layout in order to move the bedroom at the end of the house and have the bathroom right next to it. The kitchen can also be modified to include a conventional island. The overall style can be transformed by opting for a contemporary design. Still, it's the country charm style that makes the Sanctuary special.
In terms of pricing, The Sanctuary ranges from NZ 95,000 to 179,000 ($55,500-104,600) depending on the building stage.
