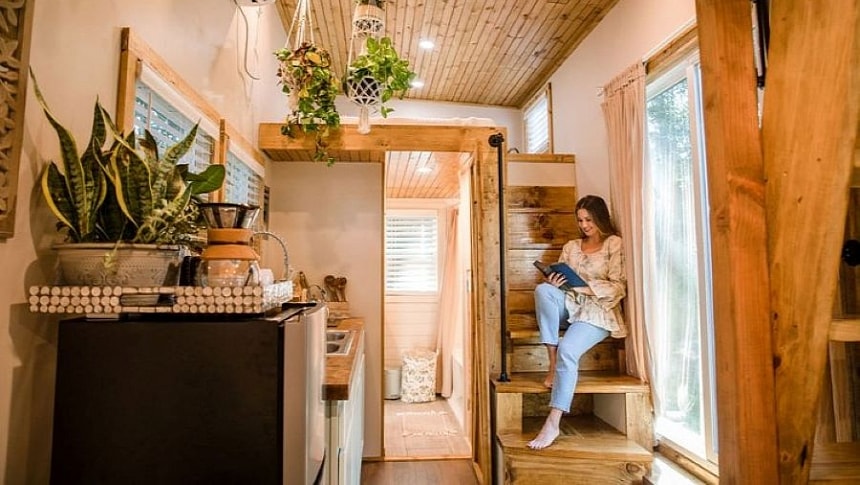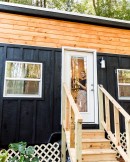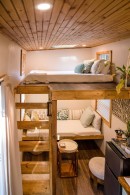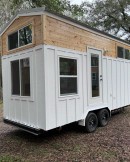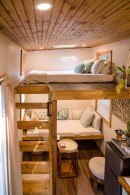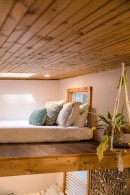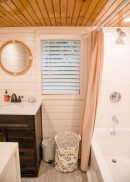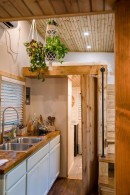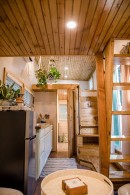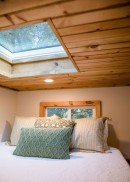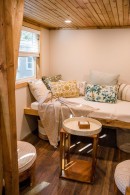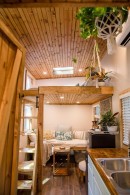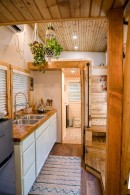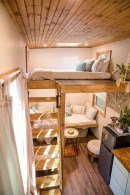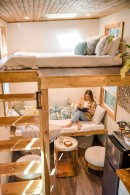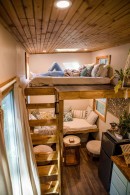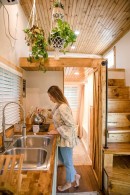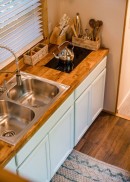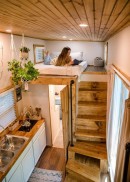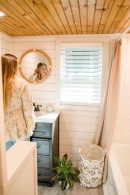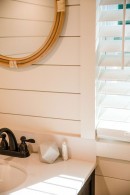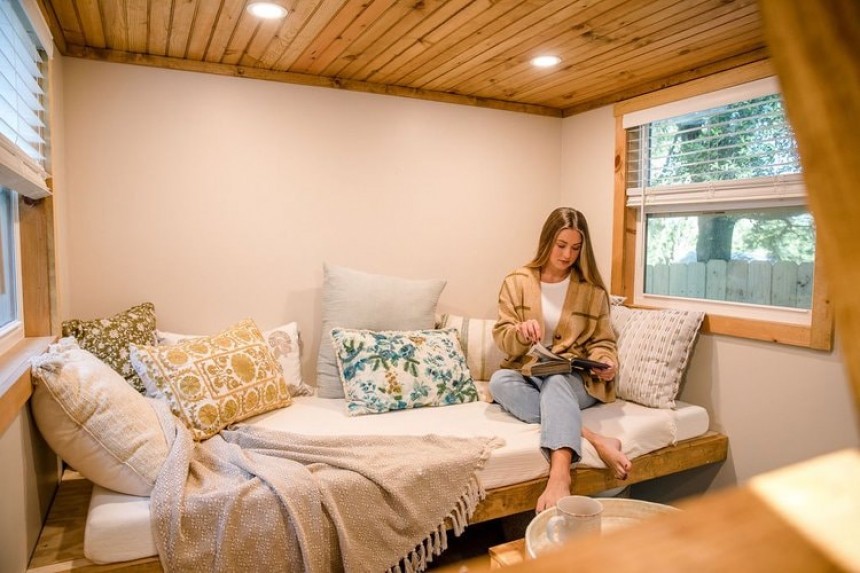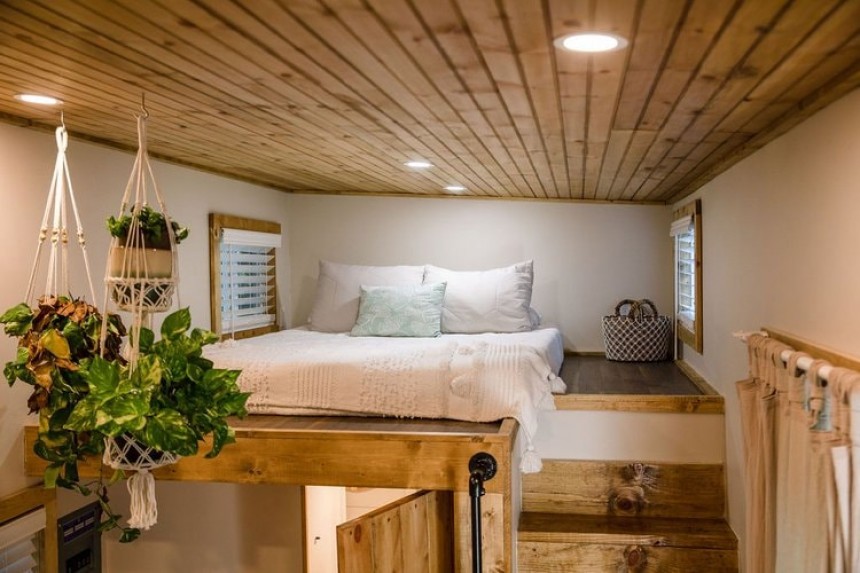Tiny living comes with many personal and environmental benefits. Compact homes are not only affordable and energy-efficient but also more sustainable and facilitate a more streamlined lifestyle. Originally designed by and for minimalists, they also captivate people seeking a simpler way of life, environmentalists, and travelers who don't want to leave behind the comforts of home.
The Prana tiny house on wheels is a great example of a small living space that blends rustic and modern elements and encourages simplicity, an intentional lifestyle, and a deeper connection to the outdoors. It is designed and built by Simply Further Tiny Homes, a small family-owned business that specializes in crafting ultra-affordable, high-quality tiny dwellings for those looking to simplify their lives. The company was founded by a young couple with two children who experienced tiny living firsthand and then started building compact homes for other people.
The Lake Butler, Florida-based manufacturer only has a handful of models in their portfolio, but each unit coming out of their shed exudes warmth, charm, and beauty. The Prana design is a very small yet highly efficient and usable dwelling that stands as a testament to their excellent craftsmanship and attention to detail.
Built on a double-axle trailer, this small dwelling measures 24 feet (7.3 meters) in length and 8 feet (2.4 meters) in width for a total of 266 square feet of livable floor space. It doesn't sound like much, but this home on wheels' layout is cleverly thought-out to accommodate up to four people.
Like most of the company's models, the Prana features a modern exterior clad in painted LP SmartSide lap siding with hardi board and batten trim and stained pine accents on the upper part. It also features a Gulf-Rib metal roof with a single-pitch roofline that helps maximize interior space. The interior, on the other side, is minimalist yet cozy and full of charm. It features waterproof vinyl floorings (except for the bathroom), white walls, a beautiful wood-paneled ceiling, and plenty of timber accents that accentuate its rustic appearance.
Though compact, this tiny home still has enough room for two lofts besides a well-equipped kitchen, a snug living room, and a functional bathroom. That's possible due to the efficient use of space, multifunctional areas, and ingenious space-saving solutions.
The standout feature of this model is definitely the inviting living room nestled underneath one of the lofts. At 7x7 feet (2.13 x 2.13 meters), it is the largest living room area out of all of Simplify Further's tiny house models. A built-in day bed flanked by windows, a couple of round ottomans, and a coffee table create an idyllic, intimate lounge area. It is the perfect setting for cozying up with a book and winding down in the evening.
Given the modest dimensions of this home, all the functional areas are compact, including the kitchen. However, the designers included ample built-in storage for cooking essentials, as well as modern appliances such as a two-burner cooktop stove, a double sink, and a full-size refrigerator. The strategic placement in front of the full-light entrance door and under two large windows makes the kitchen incredibly luminous and airy. Additionally, those inside will be able to admire the surrounding views and easily connect with the outdoors.
For the sleeping arrangements, the Prana tiny home has two spacious sleeping lofts. The master loft above the lounge can comfortably accommodate two people on a double mattress and is accessed via a wooden ladder. The secondary one is for a single person and can be reached via a staircase with a railing.
These are typical tiny house lofts with low ceilings, but they lure you in with their simplicity and coziness. In order to prevent them from feeling claustrophobic, the designers chose to leave the lofts open to the downstairs, with not separating walls or railings. Additionally, both have a couple of windows that let natural light get in, and the master loft also has a skylight for stargazing.
The bathroom downstairs, concealed behind a custom pine swing door, is another standout feature of this tiny house, offering unexpected spaciousness and convenience. It is incredibly roomy and fitted with a dark wood vanity with engineered marble top, a porcelain gravity flush toilet, and a full-size tub with tiled surround. A walk-in shower or a composting toilet are offered as options.
With a cozy lounging nook, two spacious sleeping lofts, a functional kitchen, and a roomy bathroom, Prana offers plenty of flexibility and can serve many uses. It would make a great permanent small home for someone looking to downsize, an inviting guest house for your yard, or a profitable and efficient Airbnb.
What's more, this charming tiny house demonstrates that, with smart design choices and good organization, even small living spaces can be comfortable, cozy, and functional. In terms of costs, the Prana tiny home starts at $60,000.
The Lake Butler, Florida-based manufacturer only has a handful of models in their portfolio, but each unit coming out of their shed exudes warmth, charm, and beauty. The Prana design is a very small yet highly efficient and usable dwelling that stands as a testament to their excellent craftsmanship and attention to detail.
Built on a double-axle trailer, this small dwelling measures 24 feet (7.3 meters) in length and 8 feet (2.4 meters) in width for a total of 266 square feet of livable floor space. It doesn't sound like much, but this home on wheels' layout is cleverly thought-out to accommodate up to four people.
Though compact, this tiny home still has enough room for two lofts besides a well-equipped kitchen, a snug living room, and a functional bathroom. That's possible due to the efficient use of space, multifunctional areas, and ingenious space-saving solutions.
The standout feature of this model is definitely the inviting living room nestled underneath one of the lofts. At 7x7 feet (2.13 x 2.13 meters), it is the largest living room area out of all of Simplify Further's tiny house models. A built-in day bed flanked by windows, a couple of round ottomans, and a coffee table create an idyllic, intimate lounge area. It is the perfect setting for cozying up with a book and winding down in the evening.
For the sleeping arrangements, the Prana tiny home has two spacious sleeping lofts. The master loft above the lounge can comfortably accommodate two people on a double mattress and is accessed via a wooden ladder. The secondary one is for a single person and can be reached via a staircase with a railing.
These are typical tiny house lofts with low ceilings, but they lure you in with their simplicity and coziness. In order to prevent them from feeling claustrophobic, the designers chose to leave the lofts open to the downstairs, with not separating walls or railings. Additionally, both have a couple of windows that let natural light get in, and the master loft also has a skylight for stargazing.
With a cozy lounging nook, two spacious sleeping lofts, a functional kitchen, and a roomy bathroom, Prana offers plenty of flexibility and can serve many uses. It would make a great permanent small home for someone looking to downsize, an inviting guest house for your yard, or a profitable and efficient Airbnb.
What's more, this charming tiny house demonstrates that, with smart design choices and good organization, even small living spaces can be comfortable, cozy, and functional. In terms of costs, the Prana tiny home starts at $60,000.
