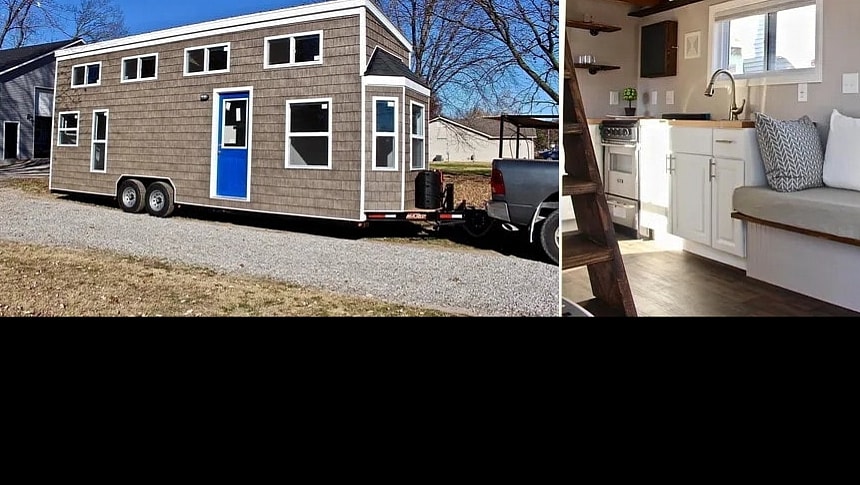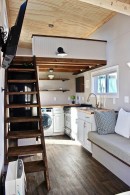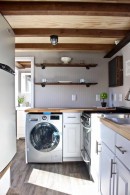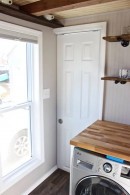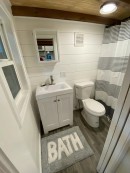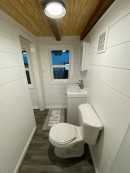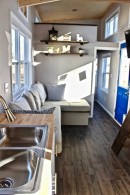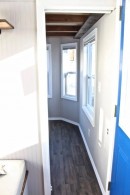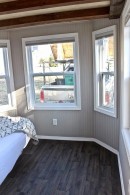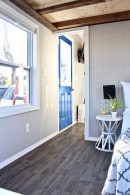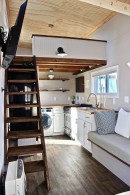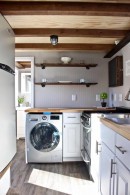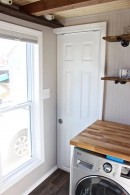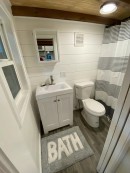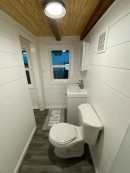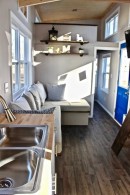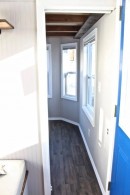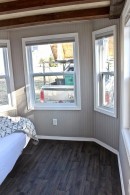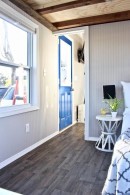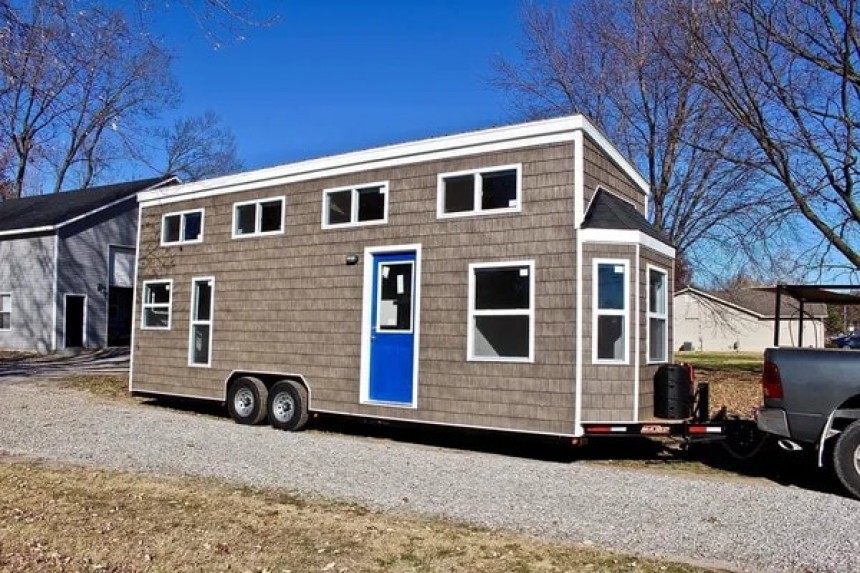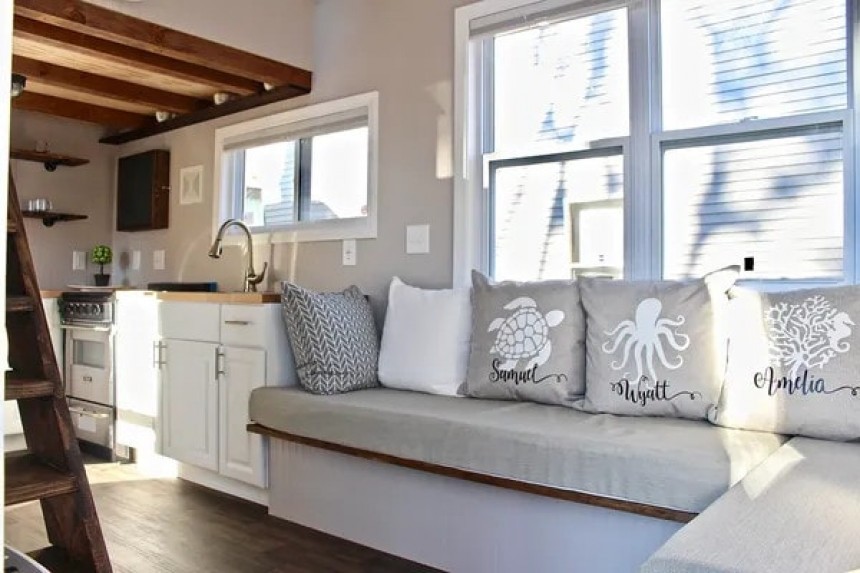Add a lovely, unique ground-floor bedroom to an already spacious dual-loft configuration, and you get one of the coziest, most inviting homes on wheels. A balanced mix of privacy and openness, the bohemian-chic Casita is just as friendly and relaxing as it is functional.
A dual-loft configuration with an added separate bedroom on the main floor is one of the best and most popular ways to maximize spaciousness in a tiny home. It equals generous accommodation for at least five people, but it's more than that. The owners of a home like that also have a lot more flexibility to work with.
They might need the privacy and quiet of an enclosed room for a home office, for instance. Others might prefer to use one of the lofts for storing their extra stuff so that the main floor stays clutter-free. Flexibility also makes a tiny like the Casita a perfect choice not only for family permanent living, but also for welcoming larger groups as a vacation rental.
The best part is that the added accommodation capacity doesn't come at the cost of other amenities. The beautiful Casita boasts a fully equipped kitchen and a classic bathroom. Last but not least, the abundance of windows throughout amplifies the sense of spaciousness even more. The Casita truly seems to offer remarkable interior volume beyond its 30-foot (9.1 meters) length and 8-foot (2.4 meters) width.
The beautiful master bedroom hides discretely behind a slim door at one end of the Casita. Don't expect enough floor space for big closets or a lavish bed; still, the smaller space enhances a sense of intimacy and coziness. Large windows are placed so that they create the illusion of uninterrupted panoramic views right in front of the bed, and the visual effect is, indeed, powerful. It turns this rather modest room into a tranquil cocoon of serenity and connection with nature.
The open-plan main floor doesn't separate the lounge from the kitchen in any way. A large, welcoming sofa was placed right next to the L-shaped kitchen, almost becoming an extension. This feels more like a dining/lounging sanctuary with an irresistible bohemian vibe. Windows on both sides flood the entire area in natural light, which makes it seem even wider and brighter. A full-length wall, going all the way up to one of the lofts, acts as a divider between the lounge and the master bedroom. This way, the bedroom ensures full privacy at any time.
A couple of minimalist shelves on this separating wall offer additional storage and also double as support for decorative items and personal touches that contribute to a homely, intimate ambiance. The kitchen seems surprisingly large and well-equipped for a house this size, and that's mainly thanks to the L-shaped design. It comes with wide countertops, numerous cabinets, and full-size appliances. In addition to the fridge and range, even a full-size washing machine was neatly squeezed into the same kitchen area.
Visually, the L shape of both the sofa and the kitchen furniture creates an aesthetically pleasing symmetry. Even the shelves in the lounge seem to match those in the kitchen, with the same effect. A wall-mounted TV rounds up the homely vibe of the lounge without taking up too much space. Casita's overall ambiance is one of relaxation and comfort, which helps bring people together.
Privacy is also important when it comes to the two lofts. While many loft bedrooms lean more toward openness because of the inherent size limitations, the Casita gently turns its lofts into cozy nooks for rest and relaxation. Protection walls do the job perfectly, while big windows on both sides effectively open up the space. Thanks to these windows, the rooms stay well-ventilated, airy, and luminous.
In order to make the most of the main floor surface, access to the loft bedrooms was simplified. A traditional staircase would have taken up too much space. On the other hand, there's always the master bedroom for those who don't feel like going up and down the ladder every day. The master bedroom's proximity to the entry door also adds to the sense of privacy- it almost seems as though it has its own private entry. The bathroom was placed at the other end of the home, also carefully hidden behind a discrete door.
On the outside, the vivid blue entry door is the only pop of color that makes the Casita stand out. The simple siding in neutral, natural tones matches the interior color palette. The Casita is a fine example of a three-bedroom configuration on wheels, created by Mini Mansions Tiny Home Builders. It shows that even a 30-footer can become a comfortable, year-round family home with just a few design tweaks and smart additions; it maximizes accommodation capabilities without skyrocketing costs – this lovely mini mansion's price starts at $89,900.
They might need the privacy and quiet of an enclosed room for a home office, for instance. Others might prefer to use one of the lofts for storing their extra stuff so that the main floor stays clutter-free. Flexibility also makes a tiny like the Casita a perfect choice not only for family permanent living, but also for welcoming larger groups as a vacation rental.
The best part is that the added accommodation capacity doesn't come at the cost of other amenities. The beautiful Casita boasts a fully equipped kitchen and a classic bathroom. Last but not least, the abundance of windows throughout amplifies the sense of spaciousness even more. The Casita truly seems to offer remarkable interior volume beyond its 30-foot (9.1 meters) length and 8-foot (2.4 meters) width.
The open-plan main floor doesn't separate the lounge from the kitchen in any way. A large, welcoming sofa was placed right next to the L-shaped kitchen, almost becoming an extension. This feels more like a dining/lounging sanctuary with an irresistible bohemian vibe. Windows on both sides flood the entire area in natural light, which makes it seem even wider and brighter. A full-length wall, going all the way up to one of the lofts, acts as a divider between the lounge and the master bedroom. This way, the bedroom ensures full privacy at any time.
A couple of minimalist shelves on this separating wall offer additional storage and also double as support for decorative items and personal touches that contribute to a homely, intimate ambiance. The kitchen seems surprisingly large and well-equipped for a house this size, and that's mainly thanks to the L-shaped design. It comes with wide countertops, numerous cabinets, and full-size appliances. In addition to the fridge and range, even a full-size washing machine was neatly squeezed into the same kitchen area.
Privacy is also important when it comes to the two lofts. While many loft bedrooms lean more toward openness because of the inherent size limitations, the Casita gently turns its lofts into cozy nooks for rest and relaxation. Protection walls do the job perfectly, while big windows on both sides effectively open up the space. Thanks to these windows, the rooms stay well-ventilated, airy, and luminous.
In order to make the most of the main floor surface, access to the loft bedrooms was simplified. A traditional staircase would have taken up too much space. On the other hand, there's always the master bedroom for those who don't feel like going up and down the ladder every day. The master bedroom's proximity to the entry door also adds to the sense of privacy- it almost seems as though it has its own private entry. The bathroom was placed at the other end of the home, also carefully hidden behind a discrete door.
