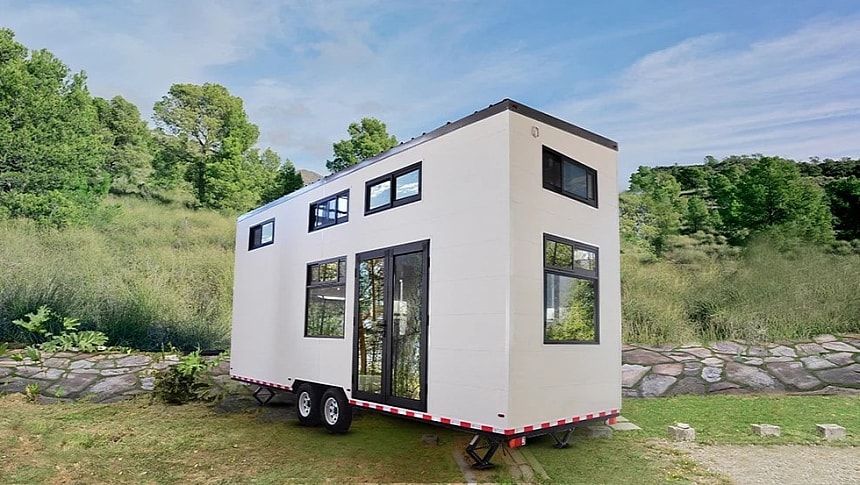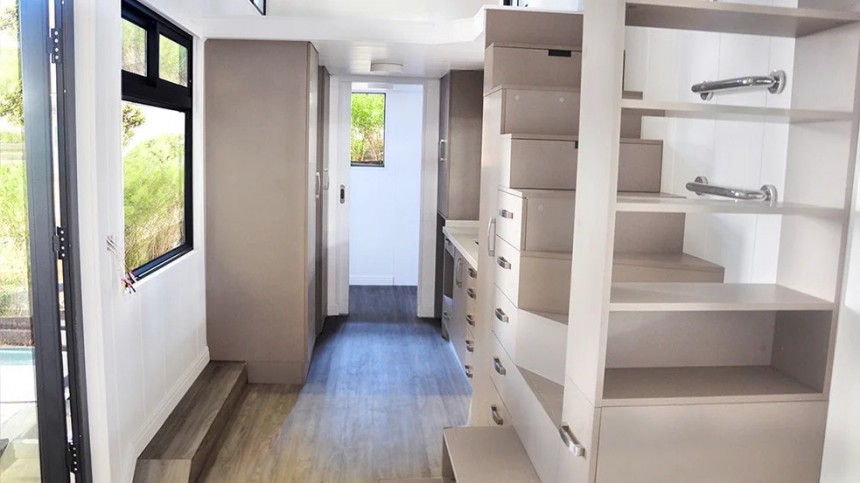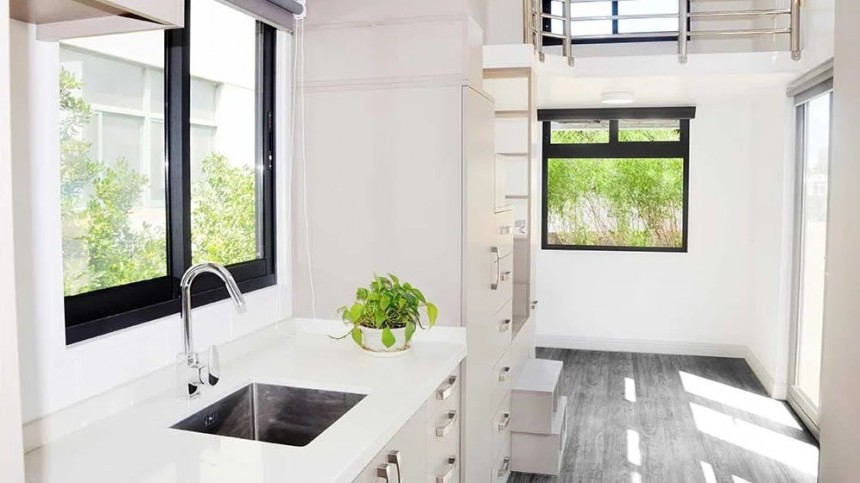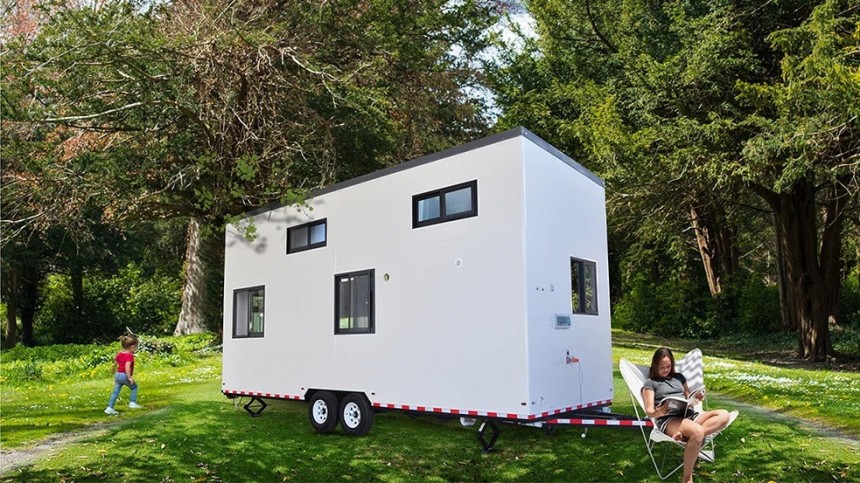Judging only by its size, the Lecco tiny house is the simple miniature version of a two-bedroom home. Still, there's much more to it than a functional layout and full mobility. In addition to an ingenious take on the classic dual-loft configuration that makes the most of the available space, the adorable Lecco is also sturdier and more rugged than you'd think due to its modern light steel frame.
The Lecco tiny is great for those who want to enjoy freedom of movement to the fullest – it's compact, lightweight, and reliable. This is the kind of home that best combines the benefits of an RV with the traditional comfort of a home, all wrapped in a modern, minimalist design that uses light steel for the frame instead of metal or wood.
Lecco boasts only 28 square meters (301 square feet) of floor space yet manages to squeeze in all the essential living space of a cozy home. It can accommodate two to three people thanks to a dual-loft configuration with a larger loft designed to be used as the master bedroom and a smaller loft that can either become a one-person bedroom or a spacious storage room, depending on the owners' needs and preferences.
What stands out immediately is the unusual access solution for the loft bedrooms. Considering the overall small size and limited floor space that's available, you'd expect a basic ladder for one loft and perhaps a couple of steps for the other. Instead, the Lecco tiny reveals a quirky split staircase with an integrated ladder.
It's not the typical split staircase with generous steps leading to each room. This structure boasts a classic staircase on one side and a built-in ladder on the other. The reason for that is simple – it takes less space than a classic double staircase, which makes it more appropriate for such a compact interior. It frees up additional space for the lounge area at one end of the house.
On the other hand, the staircase portion, compact as it is, allows the addition of hidden storage in the form of integrated drawers, which is another must-have when it comes to small dwellings.
There's no classic handrail either, just a few metal handles for extra safety and easier access. The loft bedrooms are also fitted with metal handrails and several windows that bring in plenty of natural light. A beautiful picture window creates the illusion of a wider lounge area. This is more like a lounge nook due to the limited space. Still, it's a beautiful area to relax and take in the views. The glass doors and large kitchen windows also contribute to a brighter look overall.
The Lecco might be tiny but not at all dark or cramped. In addition to the staircase storage, the kitchen comes with multiple cabinets of its own, some even full-height. It was also designed to fit in all the basic appliances, including a full-size fridge. Separated via a classic pocket door, the bathroom is also minimal in size but equipped with all the basics, including a vanity.
This is one of the most compact models designed by DeepBlue Smarthouse, a Chinese builder based in Ningbo. Unlike smaller family businesses, this is a traditional builder that eventually started including tiny homes in its portfolio. The key element here is the light steel frame that this builder uses for all of its projects, both residential and commercial.
Light steel frames are said to have multiple benefits and are particularly appropriate for tiny houses. DeepBlue claims that its homes on wheels are much more lightweight than the wooden ones, more affordable due to the lower engineering costs, and also stronger and more durable.
Light steel frames combine low weight with increased resistance and flexibility. Plus, they're non-combustible. Another significant advantage when it comes to tiny homes is that light steel frames are easy and fast to assemble on-site. This type of frame is made of pre-fab "light steel members," which drastically reduces the assembly time on site, as well as the overall costs.
The light steel frame is what makes Lecco extra special despite its compact size. It also makes it easier to deliver worldwide. As for the design itself, it's an interesting take on the classic dual-loft layout that adapts it to a more compact interior. It proves that even a very small tiny like the Lecco can sport two loft bedrooms with comfortable access without having to ditch the lounge area or settle for a minuscule kitchen.
In the generous world of tiny living, there's enough room for all kinds of homes, from rustic-style wooden cabins to container homes and light steel homes such as Lecco. As the tiny living phenomenon continues to grow, building techniques and choices in terms of materials also continue to evolve, just as there are no limits to creativity when it comes to tiny interiors.
DeepBlue builds tiny homes at its factory in Ningbo and is able to deliver either complete, turnkey versions or empty shells for further customization.
Lecco boasts only 28 square meters (301 square feet) of floor space yet manages to squeeze in all the essential living space of a cozy home. It can accommodate two to three people thanks to a dual-loft configuration with a larger loft designed to be used as the master bedroom and a smaller loft that can either become a one-person bedroom or a spacious storage room, depending on the owners' needs and preferences.
What stands out immediately is the unusual access solution for the loft bedrooms. Considering the overall small size and limited floor space that's available, you'd expect a basic ladder for one loft and perhaps a couple of steps for the other. Instead, the Lecco tiny reveals a quirky split staircase with an integrated ladder.
On the other hand, the staircase portion, compact as it is, allows the addition of hidden storage in the form of integrated drawers, which is another must-have when it comes to small dwellings.
There's no classic handrail either, just a few metal handles for extra safety and easier access. The loft bedrooms are also fitted with metal handrails and several windows that bring in plenty of natural light. A beautiful picture window creates the illusion of a wider lounge area. This is more like a lounge nook due to the limited space. Still, it's a beautiful area to relax and take in the views. The glass doors and large kitchen windows also contribute to a brighter look overall.
This is one of the most compact models designed by DeepBlue Smarthouse, a Chinese builder based in Ningbo. Unlike smaller family businesses, this is a traditional builder that eventually started including tiny homes in its portfolio. The key element here is the light steel frame that this builder uses for all of its projects, both residential and commercial.
Light steel frames are said to have multiple benefits and are particularly appropriate for tiny houses. DeepBlue claims that its homes on wheels are much more lightweight than the wooden ones, more affordable due to the lower engineering costs, and also stronger and more durable.
Light steel frames combine low weight with increased resistance and flexibility. Plus, they're non-combustible. Another significant advantage when it comes to tiny homes is that light steel frames are easy and fast to assemble on-site. This type of frame is made of pre-fab "light steel members," which drastically reduces the assembly time on site, as well as the overall costs.
In the generous world of tiny living, there's enough room for all kinds of homes, from rustic-style wooden cabins to container homes and light steel homes such as Lecco. As the tiny living phenomenon continues to grow, building techniques and choices in terms of materials also continue to evolve, just as there are no limits to creativity when it comes to tiny interiors.
DeepBlue builds tiny homes at its factory in Ningbo and is able to deliver either complete, turnkey versions or empty shells for further customization.













