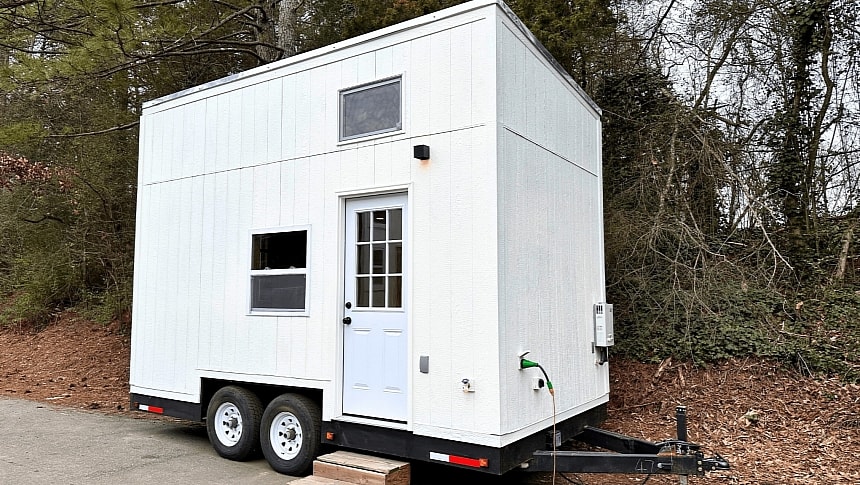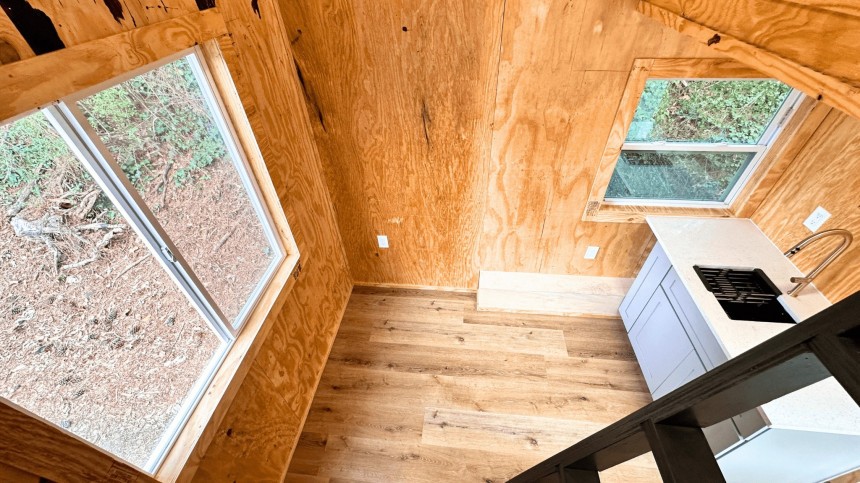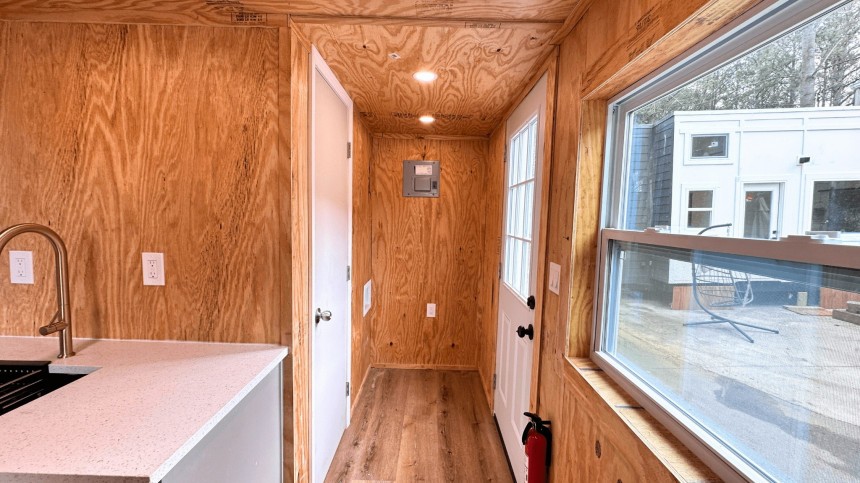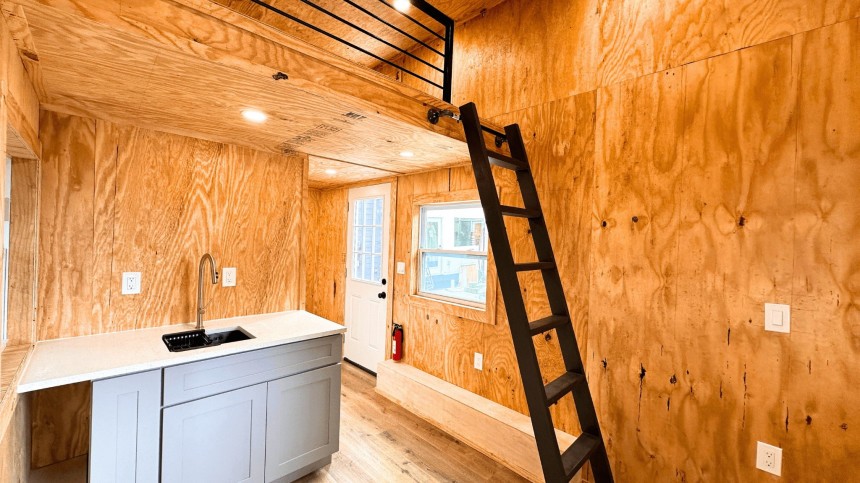It's always fun to check out seemingly contradictory "luxury tiny homes," but tiny living was, first and foremost, meant to be affordable and practical. The Element goes back to the roots of tiny living, offering the perfect canvas for downsizing right now, easily and affordably.
As small business owners who were confronted with the same issues of high prices and a long waiting time when searching for the perfect tiny house, the founders of Dragon Tiny Homes know what people need. The brand's latest offering is a compact build that's readily available, packed with the basics, and waiting only to be customized by its future owners – all of that at one of the best prices you could find.
Don't let the modest outward appearance of the Element fool you. This compact tiny comes with everything that's needed to get you started on the path to sustainable, affordable living. The 16-foot (4.8 meters) length makes it truly compact, which translates to easy maneuverability, transportation, and maintenance.
Still, the Element's interior reveals 135 square feet (12.5 square meters) of floor space, which is enough to include the main living spaces of a traditional home, including a separate bathroom and one loft bedroom.
An intriguing feature of the Element tiny is the small, but elegant hallway greeting visitors as soon as they step inside. It creates a nice transition area between the outside and the main living area, also adding privacy. In fact, for such a small dwelling, the Element boasts a remarkable balance between privacy and openness. The kitchen and the lounge are part of the same open-plan section, which makes them more flexible in terms of configuration.
Customers can choose to decorate this area however they see fit, either as a cozy lounge, a dining nook, a home office, or all at once. The huge windows are a great addition for opening up the space and creating an indoor/outdoor flow. With small dwellings, it's important to ensure a strong connection to the outdoors to avoid a sense of isolation and constriction. Plus, large windows are known to visually widen spaces, which creates a smooth flow throughout the home.
The black metal handrail in the loft bedroom is another thoughtful addition for safety and comfort. It matches the ladder that connects the bedroom to the ground floor area. There's only one small window in this loft, but it stays luminous and airy thanks to the open design that doesn't obstruct the downstairs view. This bedroom may be simple but big enough to fit a two-person bed and minimal storage.
The basic kitchen comes with countertop space, a sink, and a couple of cabinets underneath. It's placed beautifully by the window, which makes it great for enjoying meals as well while taking in the views. A full-size bathroom faces the entry door. The standard features included in this compact build are standard electrical and plumbing setups and insulation throughout (R13 for the walls and R19 for the floor and ceilings). A mini-split heating and cooling system can be added per the owners' request.
The unfinished plywood interior gives customers the opportunity to customize it as they wish and also helps keep the final price down. Even so, this 16-footer can be easily equipped for full-time living. Most importantly, it has the kind of high-quality foundation that allows it to become a durable residence.
All the Dragon Tiny Homes models are built at the brand's modern workshop in Snellville, Georgia, using proper materials and custom-designed trailers that are meant to last. Every trailer frame is also painted with industrial epoxy so that it's properly sealed and protected against the elements. Even the fact that the Dragon tiny homes are built exclusively indoors makes sure there's no potential damage from the weather caused during the construction process.
What this means is that, despite its basic layout and modest amenities, the Element tiny comes with a solid foundation, and that's the most important thing for quality living; all the rest can be added gradually. What matters is that, despite its size, this 16-foot house was not meant to be temporary. With minimal investments and a bit of creativity, even this compact interior can be beautifully styled. Plus, there's enough room for added functionality, even though everything needs to be kept on the small side.
Compact and lightweight, the Element is just waiting to embark on its first journey. The model is currently available for just $23,500. For those who might feel overwhelmed by some of the other builder's extensive ranges, the Georgia-based Dragon Tiny Homes comes with a straightforward lineup of homes on wheels ranging from a basic version to a luxury one.
The 16-foot Element is an entry-level downsizing option for those who want to move into their tiny home as soon as possible, at a lower cost, while still having the peace of mind of a sturdy, built-to-last foundation.
Don't let the modest outward appearance of the Element fool you. This compact tiny comes with everything that's needed to get you started on the path to sustainable, affordable living. The 16-foot (4.8 meters) length makes it truly compact, which translates to easy maneuverability, transportation, and maintenance.
Still, the Element's interior reveals 135 square feet (12.5 square meters) of floor space, which is enough to include the main living spaces of a traditional home, including a separate bathroom and one loft bedroom.
Customers can choose to decorate this area however they see fit, either as a cozy lounge, a dining nook, a home office, or all at once. The huge windows are a great addition for opening up the space and creating an indoor/outdoor flow. With small dwellings, it's important to ensure a strong connection to the outdoors to avoid a sense of isolation and constriction. Plus, large windows are known to visually widen spaces, which creates a smooth flow throughout the home.
The black metal handrail in the loft bedroom is another thoughtful addition for safety and comfort. It matches the ladder that connects the bedroom to the ground floor area. There's only one small window in this loft, but it stays luminous and airy thanks to the open design that doesn't obstruct the downstairs view. This bedroom may be simple but big enough to fit a two-person bed and minimal storage.
The unfinished plywood interior gives customers the opportunity to customize it as they wish and also helps keep the final price down. Even so, this 16-footer can be easily equipped for full-time living. Most importantly, it has the kind of high-quality foundation that allows it to become a durable residence.
All the Dragon Tiny Homes models are built at the brand's modern workshop in Snellville, Georgia, using proper materials and custom-designed trailers that are meant to last. Every trailer frame is also painted with industrial epoxy so that it's properly sealed and protected against the elements. Even the fact that the Dragon tiny homes are built exclusively indoors makes sure there's no potential damage from the weather caused during the construction process.
Compact and lightweight, the Element is just waiting to embark on its first journey. The model is currently available for just $23,500. For those who might feel overwhelmed by some of the other builder's extensive ranges, the Georgia-based Dragon Tiny Homes comes with a straightforward lineup of homes on wheels ranging from a basic version to a luxury one.
The 16-foot Element is an entry-level downsizing option for those who want to move into their tiny home as soon as possible, at a lower cost, while still having the peace of mind of a sturdy, built-to-last foundation.



























