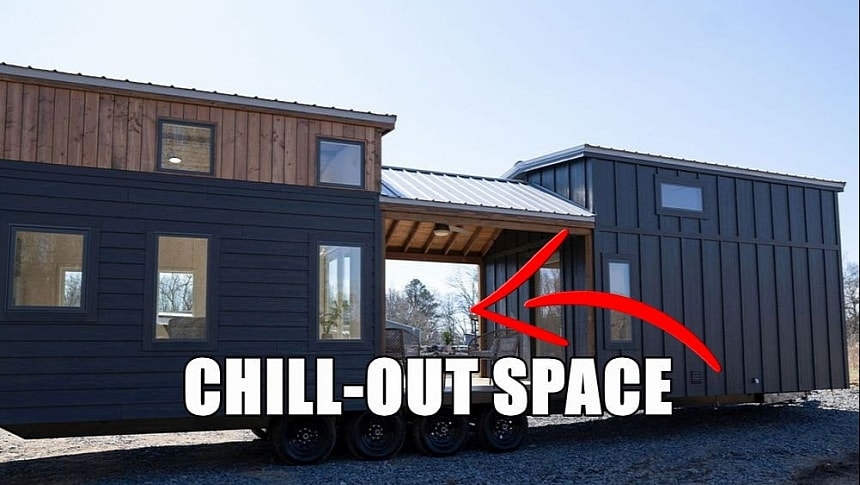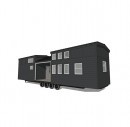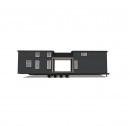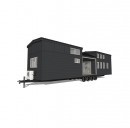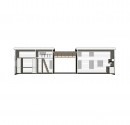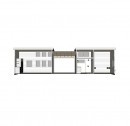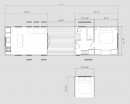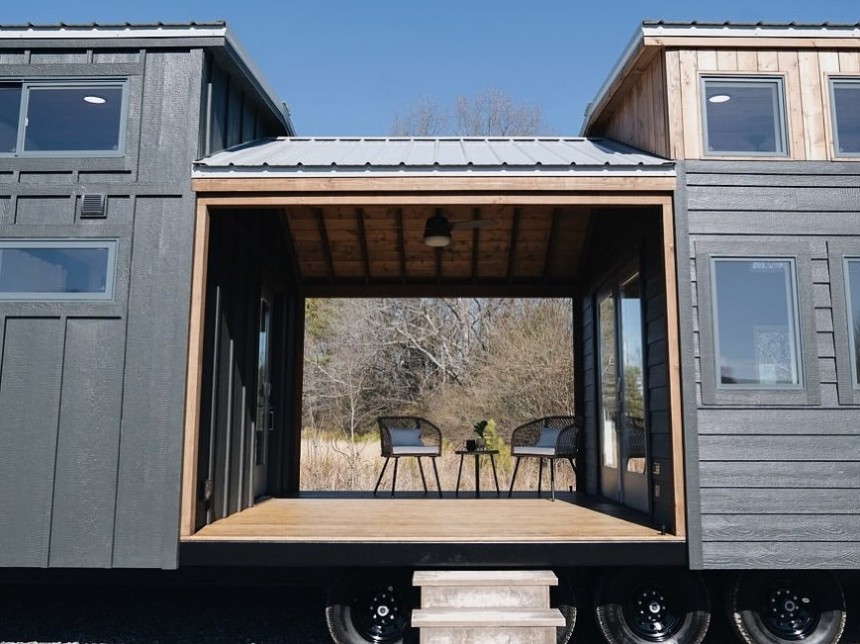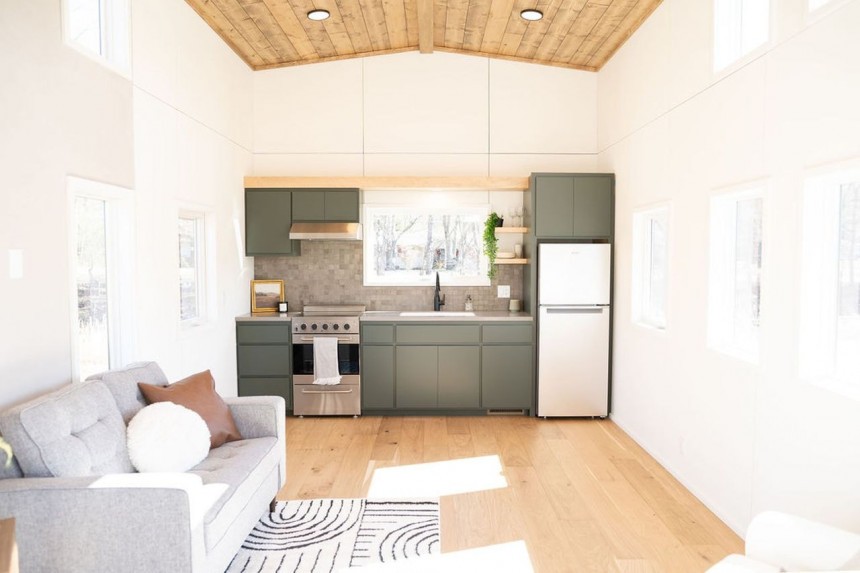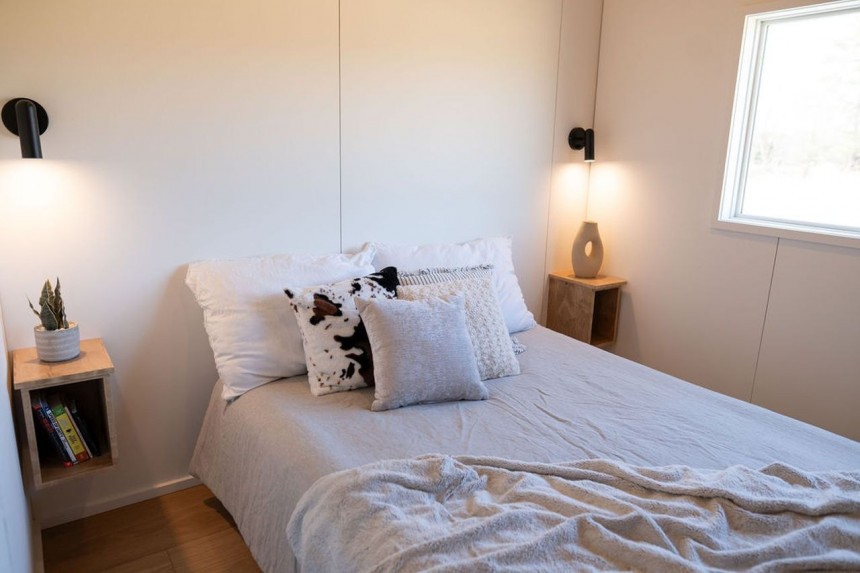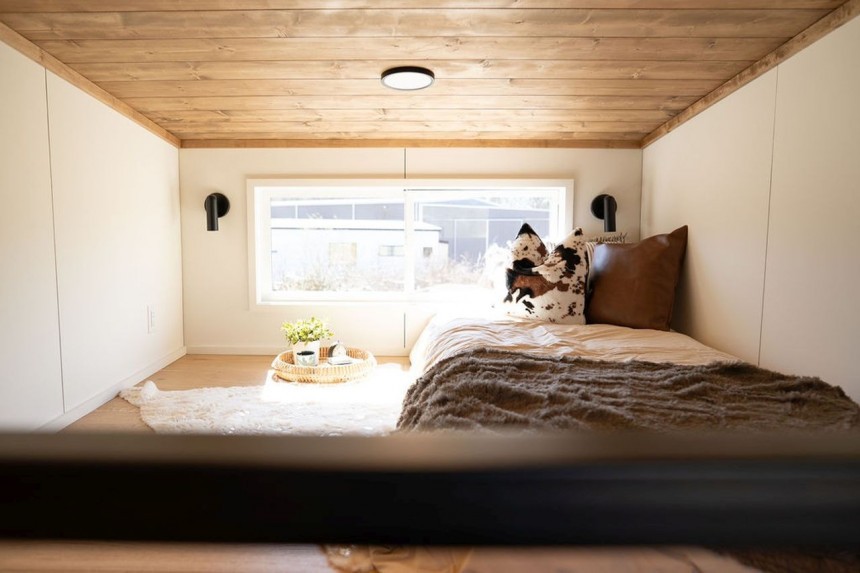Bigger doesn't mean better, unless we're talking about tiny houses, where space is at a premium and ultimately translates into a more comfortable transition to a downsized lifestyle. And no one does bigger – or better – than this Tennessee-based builder.
Wind River Tiny Homes is based in Tennessee, U.S., and specializes in park model tinies. They also do standard-sized model homes, but where they really shine is in the category of RV-certified park models, which they design and finish as they would a brick-and-mortar home, with hookups for the grid, full-size appliances, and enough space to fit an entire family. Even an extended fam could fit in these homes.
It makes sense for park model tinies to be popular in the U.S., the land of all possibilities where everything is bigger. Downsizers in other countries prefer units they can just hook up to a truck and go at a moment's notice, even if that means a smaller footprint and, because of it, less comfort or features. In the U.S., on the other hand, the niche for park models is a very profitable one, and it's not difficult to see why.
Downsizing in a park model tiny house is still downsizing, even if one such unit is as big as a city apartment and can only change locations if you secure a special permit. By all accounts, it still comes with reduced monthly costs, it is comparably affordable, and it IS a mobile home that you get delivered to your door, ready to live in.
The Pisgah is also a very unique mobile home for its ability to offer something most tinies can't: privacy.
It does that by putting a large negative space smack in the middle of the house in the form of an open terrace. In other words, the Pisgah is two separate modules united by a porch, which means you get doors on both spaces and an actual sense of privacy in either – not just an illusion of privacy, as it happens with other tinies.
For this model, the builders put the living area in one module and the sleeping spaces and bathroom in the other. Since the home sits on a quad-axle trailer, it offers a total length of 45 feet (13.7 meters), a width of 12 feet (3.6 meters), and 454 square feet (42.2 square meters) of total living space. You don't get just privacy by means of a shutting door, but also airy, large rooms where you can move at ease without bumping elbows – or into other people.
On one side, you get a proper, full-size kitchen and a living room, which can be anything you need it to be, from a lounge to a dining room or even a home office.
Appliances are all full-size, as is the case with most builds from this company. You get an electric stove as standard, upgradeable to a full-size gas range, a fridge with a freezer, and a built-in dishwasher. The kitchen block has space for a microwave and more than plenty of storage options and working space.
At the other end of the trailer, in the second module, you get a bathroom, the main bedroom, a laundry station and additional storage on the ground floor, and a sleeping loft over the bathroom. Everything is full-size here, too, from the size of the bathroom to the wardrobes and the amount of space in the bedroom, but you don't get standing height in the loft.
Finishes are also much like you'd find in a standard home: waterproof engineered hardwood floors, plywood cabinet bases with solid wood face frames, and tile in the bathroom.
The toilet is a gravity flush one because Wind River Tiny Homes builds their units for the grid. The Pisgah also has an RV 100 amp hookup for power and freshwater inlet to get you set up. A 20-gallon (75.7-liter) tanked electric water heater, a mini-split for AC and heat, full insulation, double-glazed windows, and the possibility to customize certain features of the house complete the list of specs of this home on wheels.
The Pisgah was introduced officially earlier this year with a price of $182,000, but the turnkey unit listed this month is $20,000 cheaper. MRSP for this model starts at $155,000, with the company noting that some differences in pricing might appear due to fluctuations in the price of materials.
But you get the idea: this home on wheels isn't exactly cheap. Whereas the main appeal of tiny houses was originally their affordability, the recent boom in demand and other factors have driven prices up. In certain areas, they're still more affordable than brick-and-mortar houses, so ultimately, their affordability is relative.
That aside, if you're just window shopping, the Pisgah stands out for its uncommon design and very smart use of available space, which brings it closer in comfort and convenience to a standard family home. The Pisgah is a family home (it has sleeping for four people), albeit a scaled-down one.
It makes sense for park model tinies to be popular in the U.S., the land of all possibilities where everything is bigger. Downsizers in other countries prefer units they can just hook up to a truck and go at a moment's notice, even if that means a smaller footprint and, because of it, less comfort or features. In the U.S., on the other hand, the niche for park models is a very profitable one, and it's not difficult to see why.
Downsizing in a park model tiny house is still downsizing, even if one such unit is as big as a city apartment and can only change locations if you secure a special permit. By all accounts, it still comes with reduced monthly costs, it is comparably affordable, and it IS a mobile home that you get delivered to your door, ready to live in.
It does that by putting a large negative space smack in the middle of the house in the form of an open terrace. In other words, the Pisgah is two separate modules united by a porch, which means you get doors on both spaces and an actual sense of privacy in either – not just an illusion of privacy, as it happens with other tinies.
For this model, the builders put the living area in one module and the sleeping spaces and bathroom in the other. Since the home sits on a quad-axle trailer, it offers a total length of 45 feet (13.7 meters), a width of 12 feet (3.6 meters), and 454 square feet (42.2 square meters) of total living space. You don't get just privacy by means of a shutting door, but also airy, large rooms where you can move at ease without bumping elbows – or into other people.
Appliances are all full-size, as is the case with most builds from this company. You get an electric stove as standard, upgradeable to a full-size gas range, a fridge with a freezer, and a built-in dishwasher. The kitchen block has space for a microwave and more than plenty of storage options and working space.
At the other end of the trailer, in the second module, you get a bathroom, the main bedroom, a laundry station and additional storage on the ground floor, and a sleeping loft over the bathroom. Everything is full-size here, too, from the size of the bathroom to the wardrobes and the amount of space in the bedroom, but you don't get standing height in the loft.
The toilet is a gravity flush one because Wind River Tiny Homes builds their units for the grid. The Pisgah also has an RV 100 amp hookup for power and freshwater inlet to get you set up. A 20-gallon (75.7-liter) tanked electric water heater, a mini-split for AC and heat, full insulation, double-glazed windows, and the possibility to customize certain features of the house complete the list of specs of this home on wheels.
The Pisgah was introduced officially earlier this year with a price of $182,000, but the turnkey unit listed this month is $20,000 cheaper. MRSP for this model starts at $155,000, with the company noting that some differences in pricing might appear due to fluctuations in the price of materials.
That aside, if you're just window shopping, the Pisgah stands out for its uncommon design and very smart use of available space, which brings it closer in comfort and convenience to a standard family home. The Pisgah is a family home (it has sleeping for four people), albeit a scaled-down one.
