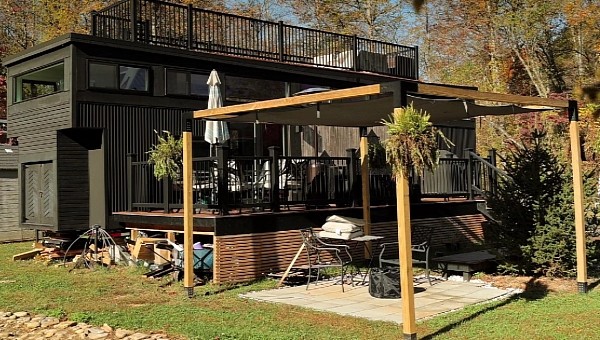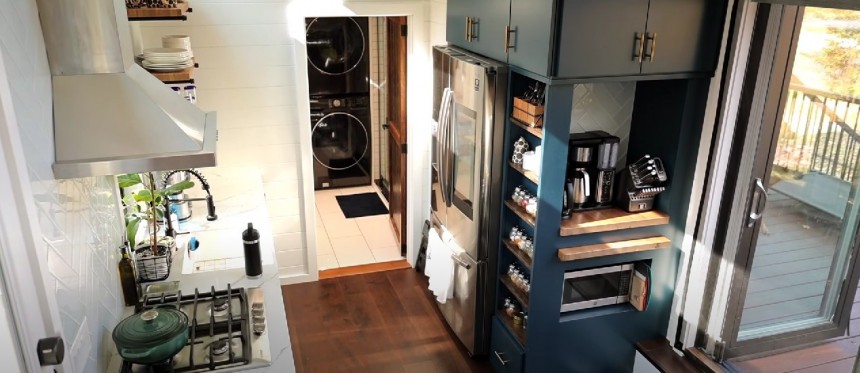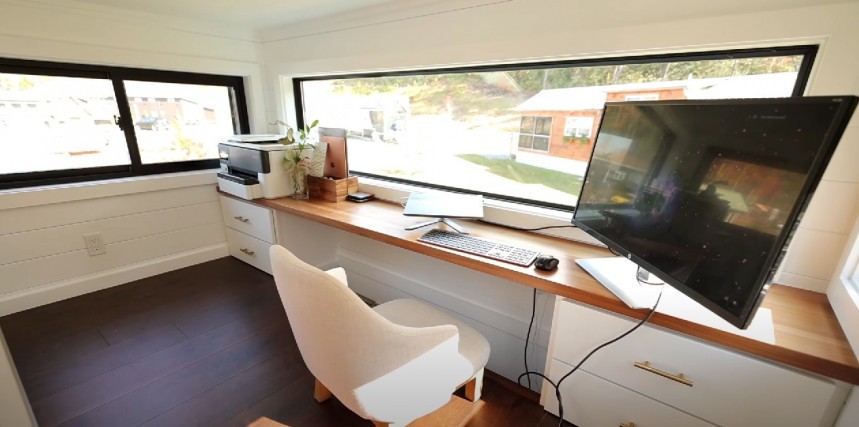Tiny living doesn’t always imply giving up on the comfort provided by a traditional home. This custom 40-ft gooseneck tiny house stands as proof that there are small dwellings that don’t feel small at all. Meet Apex, a gorgeous home on wheels with an ingenious layout that features tons of space-saving solutions and storage hacks.
Many people who move into tiny homes must simplify their lives and learn how to live with less. But that’s not the case for this lovely couple, who decided to move from their already small NYC apartment into a gooseneck tiny house. After leaving the big city, Leo and Shannon went to the rural Acony Bell Tiny Home Village in North Carolina, bringing their four-legged companions with them. They've been living there with their fur babies for a year and a half, and they couldn't be happier.
Their tiny home was designed by Liberation Tiny Homes, a builder located in Lancaster County, which is known for creating one-of-a-kind mobile dwellings. Their house, which was named Apex, measures 40 ft (12.1 meters) in length and it’s 10-ft-wide (3-meter-wide). Although it’s about the same size as their old NYC apartment, Apex boasts a unique layout, with spaces that blur the lines between the indoors and outdoors.
Leo and Shannon have a large deck that can fit a table, several chairs, and a propane heater which allows them to spend time with family and friends even when it’s a little cold outside. To open up the house and extend the overall space, they opted for an accordion-style glass door. This somehow blends the exterior with the interior and creates a bright and airy area that everyone can enjoy.
This dwelling has a modern interior that feels surprisingly large, thanks to the numerous windows that let natural light come inside. The living room is positioned right next to the entryway, and it includes a breakfast table that folds down whenever they want to have more room. Elsewhere, you’ll see a couch that can seat up to six people. There's also a TV that can be adjusted to any position so that everyone in the living room can watch it from any angle.
The stairs leading to the loft are located adjacent to the living area and provide some storage space. As for the loft, the two converted it into an office. Since there’s not much standing space, they created a unique area that features a chair that can fit under a low desk. But that’s not all. Owners can sit just like they do in a regular workplace since the loft includes a small opening underneath the desk.
From the office, Leo and Shannon can access the rooftop deck, which offers incredible views of the Pisgah Forest. They set up some chairs, couches, and a table so they can admire the surroundings whenever they want.
Moving on to the kitchen, Apex is equipped with all the necessities. You’ll notice that it includes a four-burner propane cooktop, an oven, a range hood, and a large farmhouse-style sink. It also has a dishwasher and a residential refrigerator. They even have a coffee station that comes complete with a pull-out counter extension and a cubby hole, which hosts a microwave.
As you might have expected, the kitchen has several floating shelves, drawers, cabinets, and a pull-out pantry that provides all the storage they need. A few steps ahead is the bathroom, which is split into two sections. In one place, they have a massive shower, while next to it is the toilet. Outside the bathroom, the couple has a beautiful vanity, a stackable washer/dryer, as well as a full-size cabinet for all the cleaning supplies.
Last but not least, the bedroom in this tiny isn’t tiny at all. They have plenty of headroom and space for a big bed, closets, drawers, and shelves. There’s also a skylight above the bed. From the bedroom, they can access another room that is currently occupied by their pets. However, in the future, they plan to turn it into a kid’s bedroom.
Recently, Leo and Shannon offered a full tour of Apex to the folks from Tiny House Expedition. Check out the clip attached down below to see what this gorgeous 40-ft (12.1-meter) tiny home is all about.
Their tiny home was designed by Liberation Tiny Homes, a builder located in Lancaster County, which is known for creating one-of-a-kind mobile dwellings. Their house, which was named Apex, measures 40 ft (12.1 meters) in length and it’s 10-ft-wide (3-meter-wide). Although it’s about the same size as their old NYC apartment, Apex boasts a unique layout, with spaces that blur the lines between the indoors and outdoors.
Leo and Shannon have a large deck that can fit a table, several chairs, and a propane heater which allows them to spend time with family and friends even when it’s a little cold outside. To open up the house and extend the overall space, they opted for an accordion-style glass door. This somehow blends the exterior with the interior and creates a bright and airy area that everyone can enjoy.
The stairs leading to the loft are located adjacent to the living area and provide some storage space. As for the loft, the two converted it into an office. Since there’s not much standing space, they created a unique area that features a chair that can fit under a low desk. But that’s not all. Owners can sit just like they do in a regular workplace since the loft includes a small opening underneath the desk.
From the office, Leo and Shannon can access the rooftop deck, which offers incredible views of the Pisgah Forest. They set up some chairs, couches, and a table so they can admire the surroundings whenever they want.
Moving on to the kitchen, Apex is equipped with all the necessities. You’ll notice that it includes a four-burner propane cooktop, an oven, a range hood, and a large farmhouse-style sink. It also has a dishwasher and a residential refrigerator. They even have a coffee station that comes complete with a pull-out counter extension and a cubby hole, which hosts a microwave.
Last but not least, the bedroom in this tiny isn’t tiny at all. They have plenty of headroom and space for a big bed, closets, drawers, and shelves. There’s also a skylight above the bed. From the bedroom, they can access another room that is currently occupied by their pets. However, in the future, they plan to turn it into a kid’s bedroom.
Recently, Leo and Shannon offered a full tour of Apex to the folks from Tiny House Expedition. Check out the clip attached down below to see what this gorgeous 40-ft (12.1-meter) tiny home is all about.


















