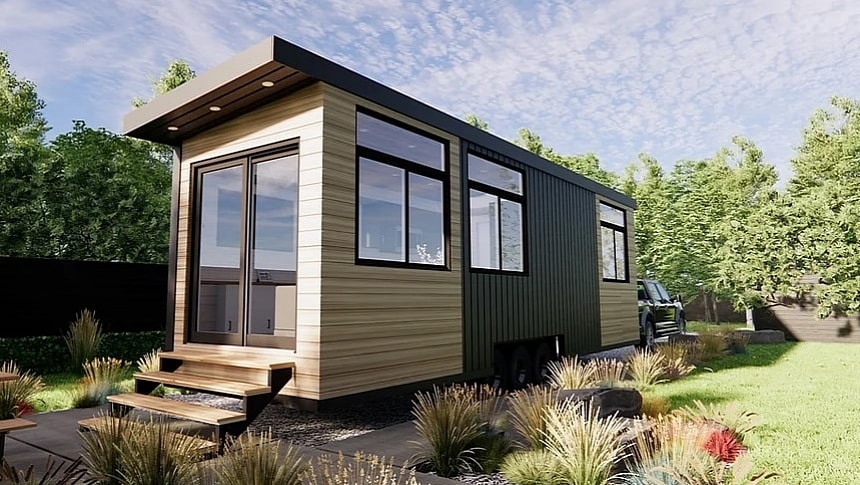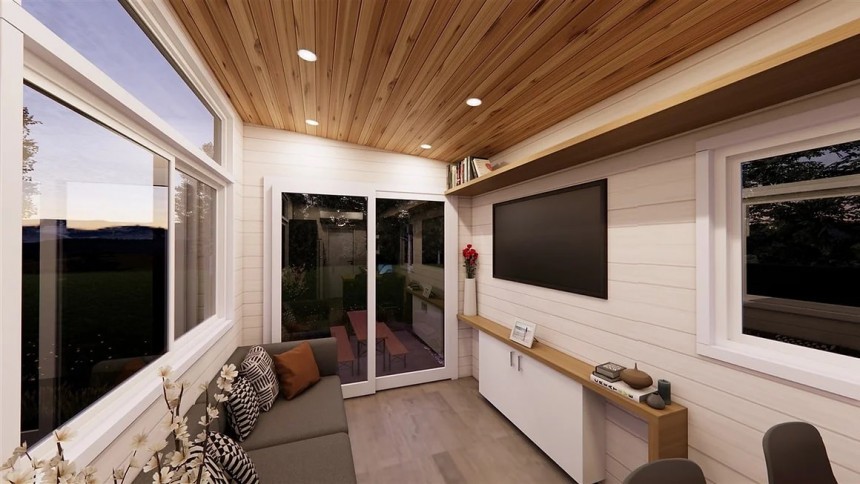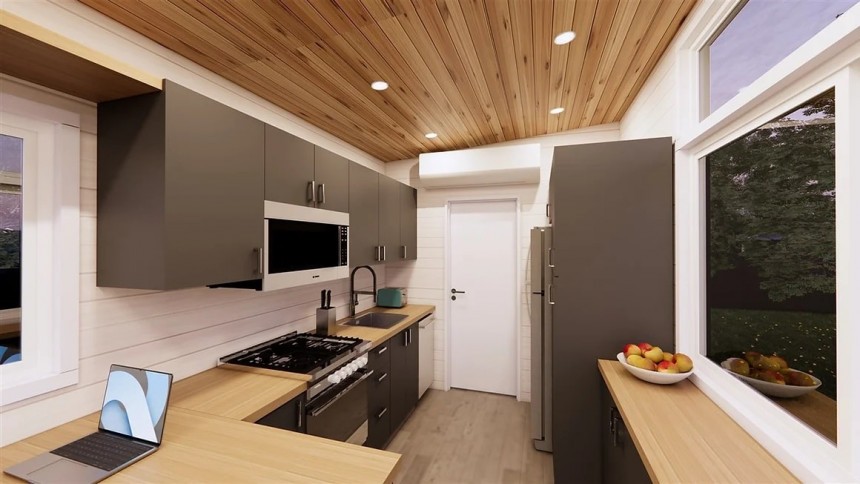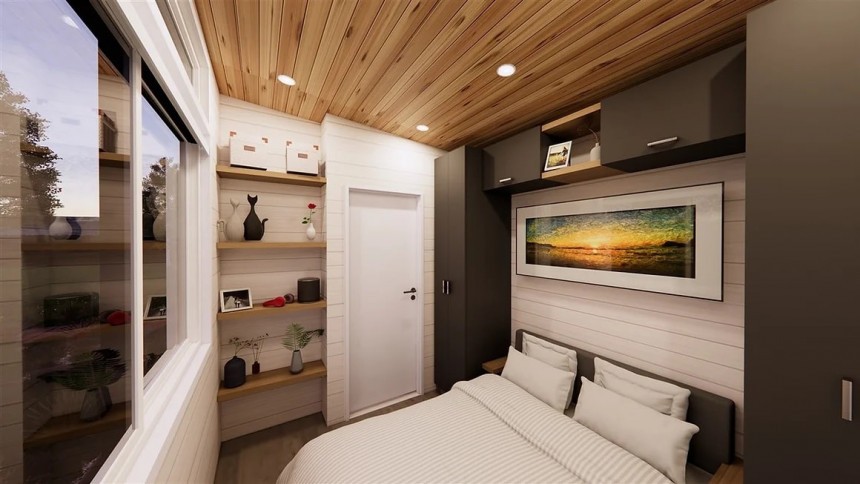Though tiny house designs have evolved significantly, with industry leaders doing their best to meet the needs of even the most demanding owners, some people who decide to downsize still prefer simple single-level compact homes with no lofts. Canada-based ZeroSquared Tiny Homes is quick to cater to those who loathe the idea of climbing stairs or ladders to go to bed by developing a gorgeous one-story tiny - the Sojourn.
As more and more people are choosing simplicity and recognizing the many benefits of going tiny, micro-home builders are honing their skills in efficiently using the limited available space to create compact dwellings that are not only eye-catching but also practical, functional, and comfortable.
While so many tiny houses without lofts feel cramped due to design oversights or excessive use of furniture, the Sojour model is expertly crafted to meet an individual's or a couple's needs without compromising on comfort or style.
Zerosquared was founded in 2017 by a group of industrial designers, builders, and manufacturing specialists who had a common goal - to help people realize their dreams of living a more intentional life in a responsibly built compact home that allows them to downsize without downgrading. They specialize in crafting semi-custom homes, offering a range of base models clients can build upon to meet their needs and desires.
All their tiny homes on wheels adhere to the Canadian and United States recreational vehicle code and incorporate a slew of modern amenities and functional design elements, but at the same time, follow the principles of minimalism to make everyday living easier.
The above is also true for the beautiful Sojourn tiny house, a 34-foot (10.3-meter) long mobile habitat built onto a permanent 8.5-foot (2.6-meter) wide chassis. With an interior layout optimized for single-level living, this new compact dwelling boasts a contemporary aesthetic inside and out. Finished in a harmonious combination of maintenance-free engineered wood and commercial steel siding, it can easily catch your eye from afar and make you curious about the surprises that await inside.
The 289-square-foot (27-square-meter) floorplan is cleverly divided between an inviting living room, a full kitchen, a gorgeous ground-floor bedroom, and a functional bathroom. The extensive glazing area all around, coupled with whitewashed walls and 12.5-foot (3.8-meter) high ceilings, creates the impression of spaciousness and allows owners to enjoy the views from any spot inside this house and feel at one with the surrounding nature.
The conventional front door is replaced by a double glass door at the back of the house that invites you inside a modern living space dominated by sleek lines and a neutral color scheme that mixes black and white with natural wood accents.
Together with an expansive window, the large entrance door blurs the line between the outdoor and the indoor. As a result, the lounge area is always bathed in natural light. In terms of furnishings, the main area is fitted with a comfy sofa facing a slim built-in entertainment center and a large wall-mounted TV, creating an intimate ambiance that invites you to put your feet up and relax.
A nifty feature is the narrow catwalk/shelf running the entire length of the living room. Besides drawing the eye up, it is ideal for displaying books, framed photos, and other decor items to add style to the space.
With no formal separation between the lounge and the kitchen, the entire open-plan area is perfect for socializing when you have guests over. The cooking space boasts a modern configuration with a generous island bench that can handle more than just day-to-day meals. It doubles as a breakfast bar or a workspace, adding yet another layer of functionality.
Plenty of floor-level and overhead cabinets provide storage for cooking essentials, while all the modern appliances you are accustomed to seeing in a conventional house will help owners cook all their favorite meals. There is a full range, a microwave/hood combo, a large sink, a full-size fridge, and even a dishwasher, plus generous counter space for meal prep, making this kitchen any amateur cook's dream come true.
A huge pantry cabinet on the opposite side and an extra storage unit ensure there is enough space for storing food and other essentials.
Though the walk-through bathroom is quite compact, the builders managed to squeeze inside all the modern utilities you need for a comfortable life, including a shower cabin, a toilet, and a vanity.
The only bedroom of the Sojourn is on the main level and offers all the perks of a conventional room. It is spacious, completely private, and stylishly decorated. Obviously, the builders have put comfort at the forefront when creating this room, so it includes a comfortable queen-size bed to accommodate two people. The bed is strategically placed in front of large sliding windows that will delight occupants with stunning views.
More importantly, it is also designed with an abundance of clever storage solutions, from open shelves next to the door to full-height closets on either side of the bed and some overhead cabinets.
Last but not least, the Sojourn is built to withstand Canada's harsh winters and features spray-foamed R24 walls, R36 insulation for the roof and floors, dual-pane residential windows, and high-end finishes.
Moreover, this single-level tiny house, priced at $148,500, is designed for long-term living, and its small footprint, coupled with the functional design, makes it possible for owners to live the kind of life they desire, unrestrained by social pressures.
While so many tiny houses without lofts feel cramped due to design oversights or excessive use of furniture, the Sojour model is expertly crafted to meet an individual's or a couple's needs without compromising on comfort or style.
Zerosquared was founded in 2017 by a group of industrial designers, builders, and manufacturing specialists who had a common goal - to help people realize their dreams of living a more intentional life in a responsibly built compact home that allows them to downsize without downgrading. They specialize in crafting semi-custom homes, offering a range of base models clients can build upon to meet their needs and desires.
All their tiny homes on wheels adhere to the Canadian and United States recreational vehicle code and incorporate a slew of modern amenities and functional design elements, but at the same time, follow the principles of minimalism to make everyday living easier.
The 289-square-foot (27-square-meter) floorplan is cleverly divided between an inviting living room, a full kitchen, a gorgeous ground-floor bedroom, and a functional bathroom. The extensive glazing area all around, coupled with whitewashed walls and 12.5-foot (3.8-meter) high ceilings, creates the impression of spaciousness and allows owners to enjoy the views from any spot inside this house and feel at one with the surrounding nature.
The conventional front door is replaced by a double glass door at the back of the house that invites you inside a modern living space dominated by sleek lines and a neutral color scheme that mixes black and white with natural wood accents.
Together with an expansive window, the large entrance door blurs the line between the outdoor and the indoor. As a result, the lounge area is always bathed in natural light. In terms of furnishings, the main area is fitted with a comfy sofa facing a slim built-in entertainment center and a large wall-mounted TV, creating an intimate ambiance that invites you to put your feet up and relax.
With no formal separation between the lounge and the kitchen, the entire open-plan area is perfect for socializing when you have guests over. The cooking space boasts a modern configuration with a generous island bench that can handle more than just day-to-day meals. It doubles as a breakfast bar or a workspace, adding yet another layer of functionality.
Plenty of floor-level and overhead cabinets provide storage for cooking essentials, while all the modern appliances you are accustomed to seeing in a conventional house will help owners cook all their favorite meals. There is a full range, a microwave/hood combo, a large sink, a full-size fridge, and even a dishwasher, plus generous counter space for meal prep, making this kitchen any amateur cook's dream come true.
A huge pantry cabinet on the opposite side and an extra storage unit ensure there is enough space for storing food and other essentials.
Though the walk-through bathroom is quite compact, the builders managed to squeeze inside all the modern utilities you need for a comfortable life, including a shower cabin, a toilet, and a vanity.
More importantly, it is also designed with an abundance of clever storage solutions, from open shelves next to the door to full-height closets on either side of the bed and some overhead cabinets.
Last but not least, the Sojourn is built to withstand Canada's harsh winters and features spray-foamed R24 walls, R36 insulation for the roof and floors, dual-pane residential windows, and high-end finishes.
Moreover, this single-level tiny house, priced at $148,500, is designed for long-term living, and its small footprint, coupled with the functional design, makes it possible for owners to live the kind of life they desire, unrestrained by social pressures.

















