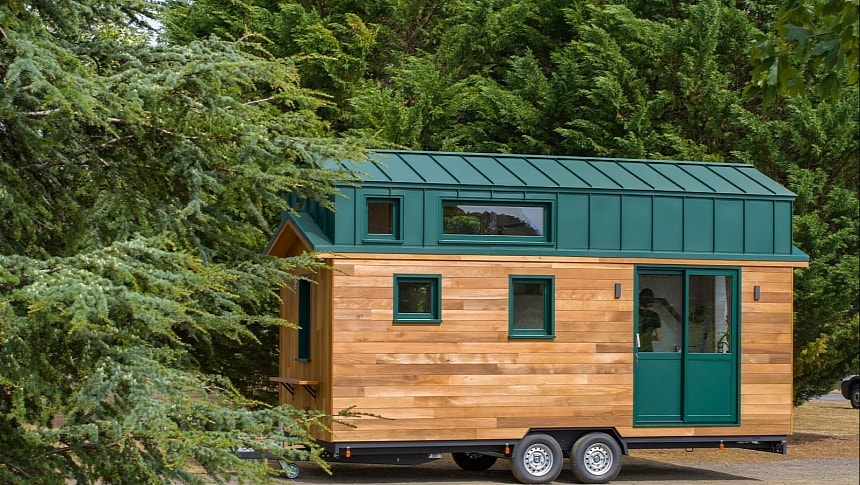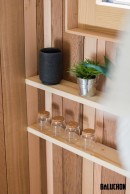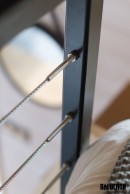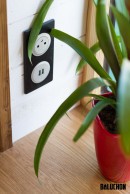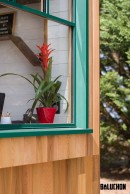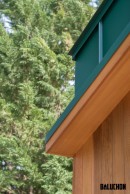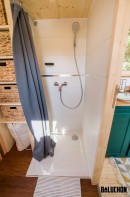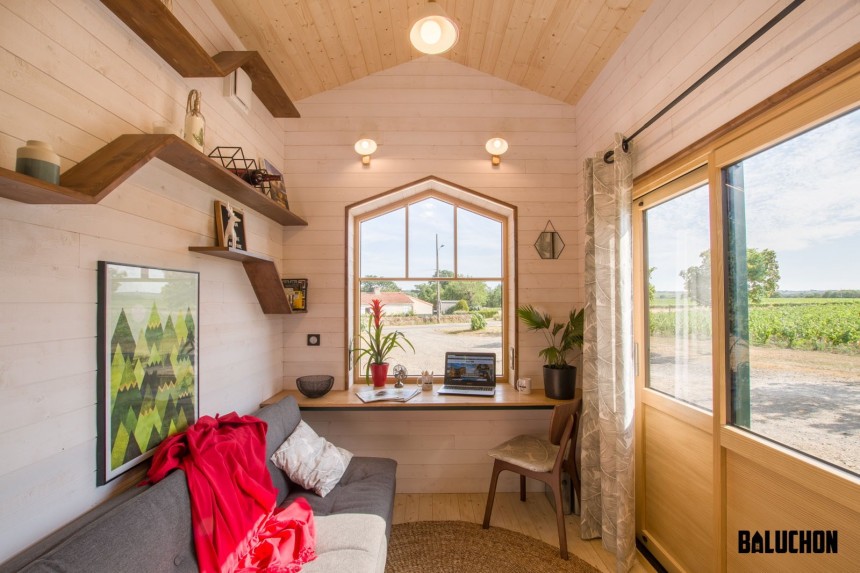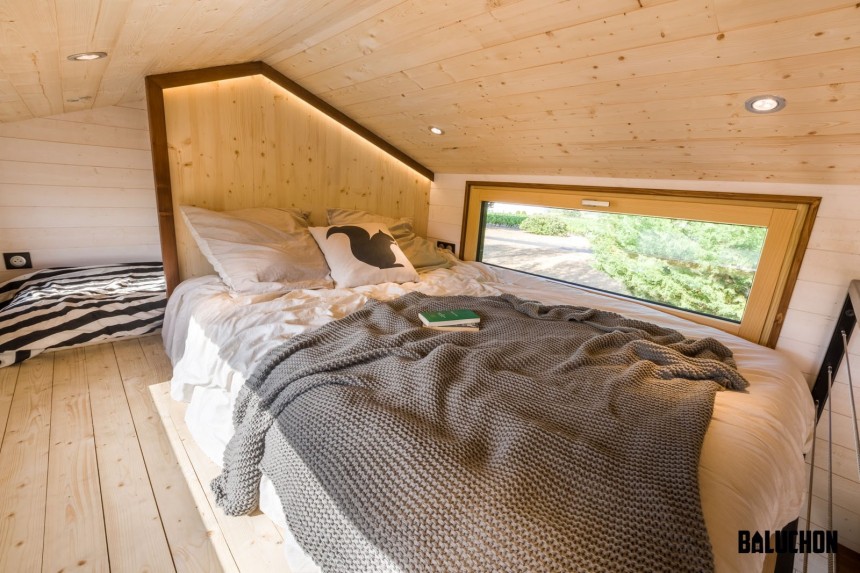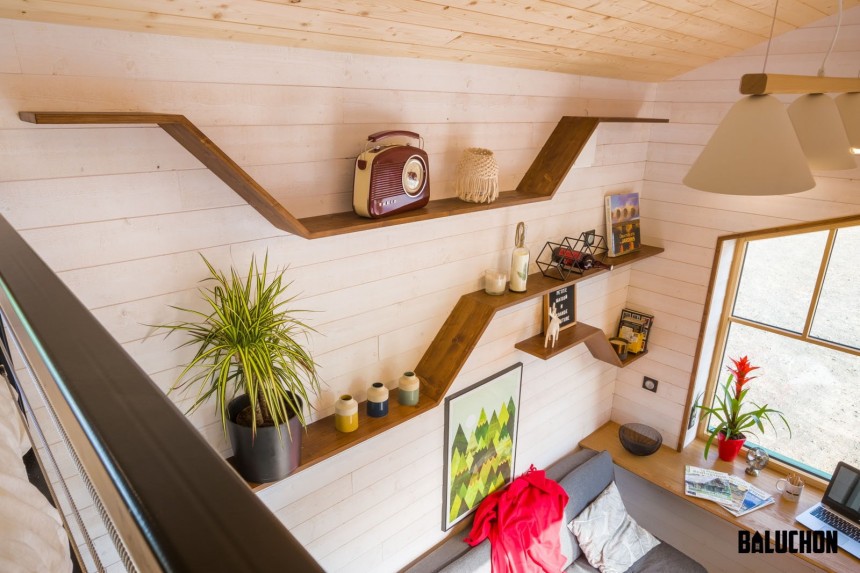There’s nothing out of place inside this flawless tiny house that was custom-built for a couple and their pet. Stylish elegance and functionality merge into one of the most unique interiors with special details such as a loft that's divided into two sleeping areas and a spacious home office downstairs.
The tiny homes designed and built by Baluchon are, among many other things, some of the best pet-friendly models in the industry. Lots of them were custom-built for owners with one or multiple pets, so they integrated things like pet doors and dedicated pet sleeping areas in the most discrete and practical manner. The Haumea, a gorgeous tiny house built back in 2019 for a couple near Nantes, France, featured an automated pet door and a tiny area for a litter box inside the bathroom for the couple's cat.
This is just one of the custom features of Haumea, a house with a truly beautiful and inspiring interior design. The home office area with a large desk is another distinctive amenity. What's unusual about it is that it doesn't interfere with the kitchen or the lounge space whatsoever, despite Haumea being no more than six meters long (10.6 feet). In other words, this isn't an oversized home on wheels, yet it somehow managed to squeeze in more than the basic living spaces while still keeping a balanced, aesthetically pleasing overall style.
Haumea's home office features a generous desk stretching across the entire width of the wall and strategically placed in front of a huge picture window. This beautiful window doubles as a decorative feature that gives Haumea its unique look while also fulfilling the basic functionality of adding luminosity and delighting those inside with the best views. The desk itself could also double as a snack bar when the owners are entertaining guests – it's close to the lounge, which could help transform this part of the house into one big entertainment area, perfect for summer parties.
A large sofa dominates the lounge, and it's the first thing that welcomes those who step inside Haumea. It's also convertible, which brings the home's accommodation capacity to a total of five people – more than you'd expect with such a compact house on wheels. Part of that is possible due to the unique loft bedroom layout, one of the few of its kind we've seen. We're talking about a loft area that's divided into two separate sleeping areas, even though it's not any bigger than typical tiny house lofts.
A solid wooden wall acts as a partial divider for the two sleeping areas that are laid out perpendicularly to each other. It doubles as a headboard with LED lighting for the main bed, which is a double-person bed.
The second sleeping area is a much tighter space that includes a one-person bed and nothing else. Still, one of the most ingenious perks is that each section of the loft comes with its own window – a tiny one for the smaller one and two large horizontal windows flanking the main bed.
The partial protection wall for the loft, made of high-quality steel and stainless steel, is another distinctive feature that adds safety as well as a luxury touch. With just a few elements, this loft is elevated from basic to a unique amenity for the highest level of comfort.
It's accessed via a ladder that's somewhere in between a basic ladder and a staircase. By ditching the classic staircase, Haumea won additional space for its lounge and kitchen. Plus, it keeps the ground floor from looking smaller than it actually is.
Another space-saving choice was to ditch the overhead cupboards in the kitchen in favor of two big windows on each side. The custom-made kitchen cabinets, painted in the same deep green as the home's exterior, provide plenty of storage. Tiny shelves were also added for easy-to-reach storage, taking advantage of the wall space between the kitchen and the bathroom.
You'll notice that there doesn't seem to be any room left for the fridge, and that's because the owners didn't want one. They only requested a full-size oven and a two-burner stove in addition to the large, farmhouse-style sink. Speaking of appliances, the bathroom is also equipped only with the basics, but it's surprisingly big on storage. It includes a full-size closet doubling as a wardrobe, a tall open-shelf storage rack next to the shower stall, and a couple of dainty shelves above the toilet.
Haumea is equipped for year-round comfortable living, and it's also wonderfully bright and airy. The geometrical shelves of different sizes placed on the lounge area wall are also part of Haumea's unique style. It's a great way to offer storage without taking up any more of the floor space while also creating visual interest and adding personality to the home.
Exquisite woodwork is an essential part of all Baluchon homes. On the inside, it's a combination of spruce, pine, and oak. On the outside, the classic red cedar siding with anti-UV treatment highlights the deep green aluminum layer covering the home's entire upper section. Haumea becomes instantly recognizable and hard to forget – another French lesson in tiny house design.
This is just one of the custom features of Haumea, a house with a truly beautiful and inspiring interior design. The home office area with a large desk is another distinctive amenity. What's unusual about it is that it doesn't interfere with the kitchen or the lounge space whatsoever, despite Haumea being no more than six meters long (10.6 feet). In other words, this isn't an oversized home on wheels, yet it somehow managed to squeeze in more than the basic living spaces while still keeping a balanced, aesthetically pleasing overall style.
Haumea's home office features a generous desk stretching across the entire width of the wall and strategically placed in front of a huge picture window. This beautiful window doubles as a decorative feature that gives Haumea its unique look while also fulfilling the basic functionality of adding luminosity and delighting those inside with the best views. The desk itself could also double as a snack bar when the owners are entertaining guests – it's close to the lounge, which could help transform this part of the house into one big entertainment area, perfect for summer parties.
A solid wooden wall acts as a partial divider for the two sleeping areas that are laid out perpendicularly to each other. It doubles as a headboard with LED lighting for the main bed, which is a double-person bed.
The second sleeping area is a much tighter space that includes a one-person bed and nothing else. Still, one of the most ingenious perks is that each section of the loft comes with its own window – a tiny one for the smaller one and two large horizontal windows flanking the main bed.
It's accessed via a ladder that's somewhere in between a basic ladder and a staircase. By ditching the classic staircase, Haumea won additional space for its lounge and kitchen. Plus, it keeps the ground floor from looking smaller than it actually is.
Another space-saving choice was to ditch the overhead cupboards in the kitchen in favor of two big windows on each side. The custom-made kitchen cabinets, painted in the same deep green as the home's exterior, provide plenty of storage. Tiny shelves were also added for easy-to-reach storage, taking advantage of the wall space between the kitchen and the bathroom.
You'll notice that there doesn't seem to be any room left for the fridge, and that's because the owners didn't want one. They only requested a full-size oven and a two-burner stove in addition to the large, farmhouse-style sink. Speaking of appliances, the bathroom is also equipped only with the basics, but it's surprisingly big on storage. It includes a full-size closet doubling as a wardrobe, a tall open-shelf storage rack next to the shower stall, and a couple of dainty shelves above the toilet.
Exquisite woodwork is an essential part of all Baluchon homes. On the inside, it's a combination of spruce, pine, and oak. On the outside, the classic red cedar siding with anti-UV treatment highlights the deep green aluminum layer covering the home's entire upper section. Haumea becomes instantly recognizable and hard to forget – another French lesson in tiny house design.
