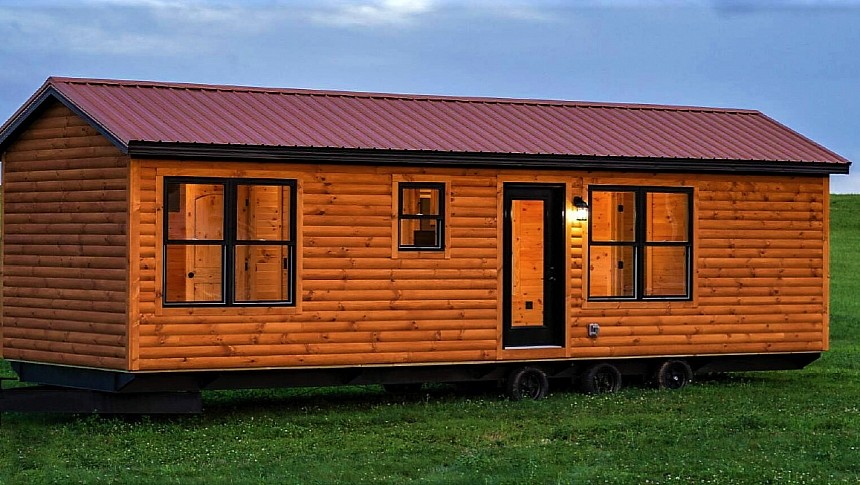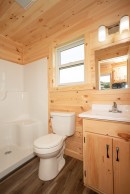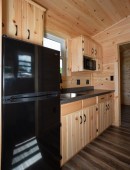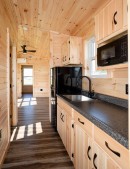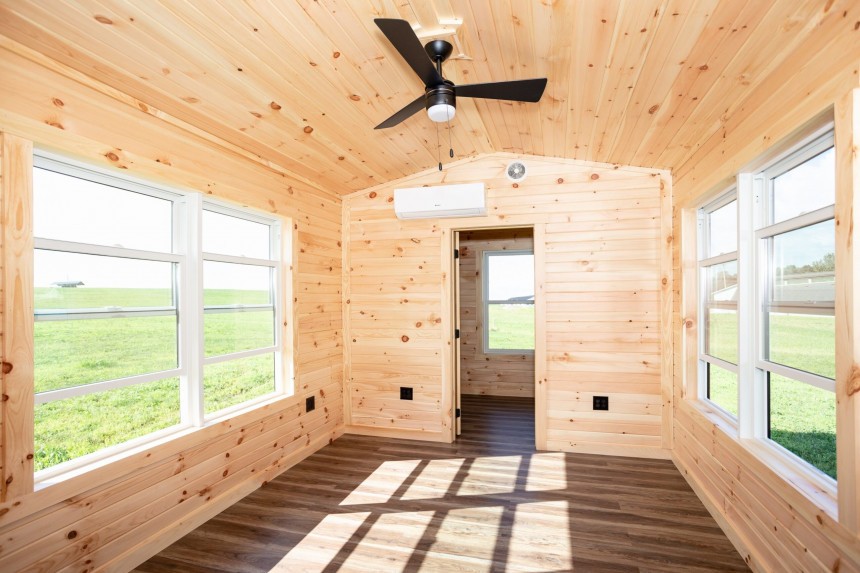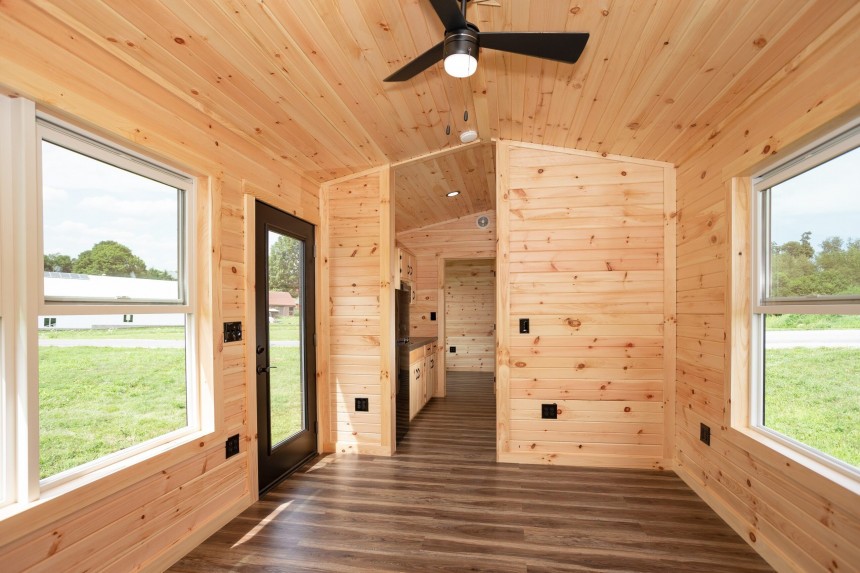If you love the look of traditional cabins and are interested in the benefits of a mobile abode for maximum freedom of movement, look no further than the Firefly tiny home. This gorgeous house combines optimal interior volume with simple rustic styling.
The Firefly reveals itself to the public as a great-looking park model tiny home with the impressive appearance of a classic cabin. It's one of the largest models in the Great Lakes Tiny Homes range, which makes it particularly well-suited for families, couples in need of extra space, or owners who wish to add a well-built vacation rental on their property as an extra source of income.
Generous sizing allows for a more traditional-style layout with a seamless flow throughout. The Firefly combines a 36-foot (10.9 meters) length with 11 feet (3.3 meters) in width for a single-story configuration that ditches lofts altogether. So, if you're not a fan of loft spaces, you'll be happy to see a spacious tiny home with not just one but two bedrooms on the ground floor, and that's in addition to a separate lounge area with its own generous space.
The Firefly is designed to easily accommodate four people without minimizing comfort. The two bedrooms are located at each end of the house for complete privacy. They're fully enclosed and private. One is 8 x 10 (2.4 x 3 meters), and the second one is a bit smaller, at 6.5 x 10 (1.9 x 3 meters). Large windows were added strategically to increase brightness and contribute to ventilation. With two separate bedrooms at each end of the house, this cabin-like tiny is ideal for welcoming renting guests who might prefer more privacy.
Still, a traditional singly-story layout doesn't mean there's no versatility. Customers who don't necessarily need the additional accommodation can choose any other purpose for the second room. It would be a great home office, for instance, that could eventually be turned into a children's room when the family gets better. Even basic storage is always a plus in the case of small dwellings. With a spare room like that, the Firefly can offer ample storage without having to overcrowd the lounge or the kitchen.
The spacious lounge is made even better by the huge double windows on each side. It's not just flooded with natural light but also able to delight guests with perfect views on either side. It's another perk that makes the Firefly particularly well-suited for a comfy escape by the lake or in the mountains. This lounge would be the perfect spot to admire those stunning landscapes in any kind of weather.
While the lounge is a true sanctuary for relaxation and connecting with the outdoors, the compact kitchen recreates the cozy vibe of a traditional home. It takes up minimal space but manages to integrate all the appliances for everyday living. The standard version comes with a full-size fridge and a microwave. The custom-made kitchen cabinetry includes a dedicated tiny compartment for the microwave as part of the overhead cupboards. Multiple cabinets, underneath the countertop and above it, offer generous, easy-to-reach storage.
In a typical loft-bedroom tiny home, the kitchen often faces the staircase with integrated storage that doubles as a convenient pantry. With this layout, the kitchen faces the bathroom since both ends of the house were configured as bedrooms. The bathroom is compact and equipped with a simple toilet, shower, and a classic vanity.
This particular bathroom placement also ensures easy access from either bedroom. As for the generous countertop space, it would be enough to double as a breakfast bar, but there's always the option of adding a compact dining setup in the lounge area. Pop-up tables and foldable chairs can do wonders, but they're not included in the basic Firefly version.
This gorgeous cabin on wheels displays the full beauty of high-quality woodwork. The tongue-and-groove pine barn siding is a key element of the rustic styling that makes the Firefly tiny stand out. On the outside, it looks even more like a traditional cabin thanks to the log siding and classic metal roof. Of course, it can be further customized like any other tiny house, but this simplicity goes perfectly with the spacious layout and minimalist design. Simplicity also goes hand in hand with an uncomplicated sleeping arrangement with no hard-to-reach lofts.
The Firefly is primarily about a generous interior volume and cozy comfort. Boasting nearly 400 square feet (37 square meters), it's one of the most welcoming and flexible single-story designs with two separate bedrooms.
Great Lakes Tiny Homes also has some great single-story models with an added porch. The Firefly keeps the traditional styling of a simple cabin, with basic appliances ensuring year-round comfort. Affordability is another advantage, with basic pricing starting at just $76,400 – not bad for a two-bedroom home that will offer you the coziness of a warm, welcoming haven on wheels.
Generous sizing allows for a more traditional-style layout with a seamless flow throughout. The Firefly combines a 36-foot (10.9 meters) length with 11 feet (3.3 meters) in width for a single-story configuration that ditches lofts altogether. So, if you're not a fan of loft spaces, you'll be happy to see a spacious tiny home with not just one but two bedrooms on the ground floor, and that's in addition to a separate lounge area with its own generous space.
The Firefly is designed to easily accommodate four people without minimizing comfort. The two bedrooms are located at each end of the house for complete privacy. They're fully enclosed and private. One is 8 x 10 (2.4 x 3 meters), and the second one is a bit smaller, at 6.5 x 10 (1.9 x 3 meters). Large windows were added strategically to increase brightness and contribute to ventilation. With two separate bedrooms at each end of the house, this cabin-like tiny is ideal for welcoming renting guests who might prefer more privacy.
The spacious lounge is made even better by the huge double windows on each side. It's not just flooded with natural light but also able to delight guests with perfect views on either side. It's another perk that makes the Firefly particularly well-suited for a comfy escape by the lake or in the mountains. This lounge would be the perfect spot to admire those stunning landscapes in any kind of weather.
While the lounge is a true sanctuary for relaxation and connecting with the outdoors, the compact kitchen recreates the cozy vibe of a traditional home. It takes up minimal space but manages to integrate all the appliances for everyday living. The standard version comes with a full-size fridge and a microwave. The custom-made kitchen cabinetry includes a dedicated tiny compartment for the microwave as part of the overhead cupboards. Multiple cabinets, underneath the countertop and above it, offer generous, easy-to-reach storage.
This particular bathroom placement also ensures easy access from either bedroom. As for the generous countertop space, it would be enough to double as a breakfast bar, but there's always the option of adding a compact dining setup in the lounge area. Pop-up tables and foldable chairs can do wonders, but they're not included in the basic Firefly version.
This gorgeous cabin on wheels displays the full beauty of high-quality woodwork. The tongue-and-groove pine barn siding is a key element of the rustic styling that makes the Firefly tiny stand out. On the outside, it looks even more like a traditional cabin thanks to the log siding and classic metal roof. Of course, it can be further customized like any other tiny house, but this simplicity goes perfectly with the spacious layout and minimalist design. Simplicity also goes hand in hand with an uncomplicated sleeping arrangement with no hard-to-reach lofts.
Great Lakes Tiny Homes also has some great single-story models with an added porch. The Firefly keeps the traditional styling of a simple cabin, with basic appliances ensuring year-round comfort. Affordability is another advantage, with basic pricing starting at just $76,400 – not bad for a two-bedroom home that will offer you the coziness of a warm, welcoming haven on wheels.
