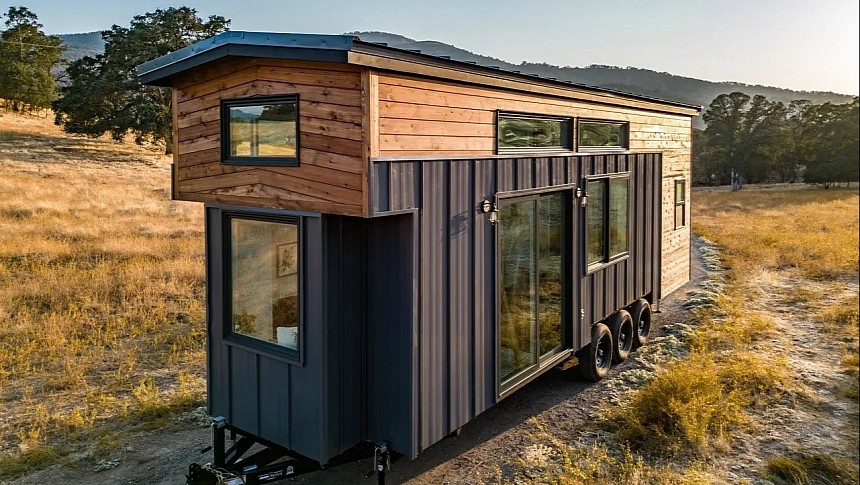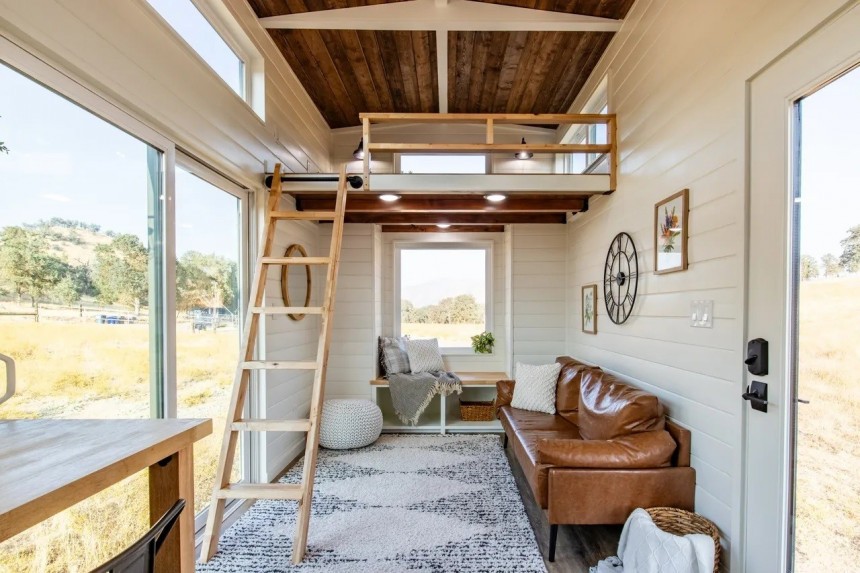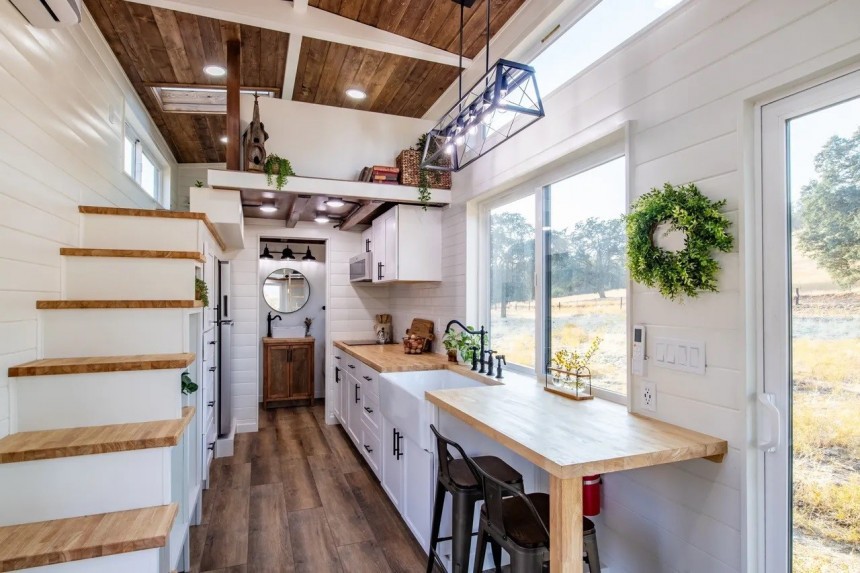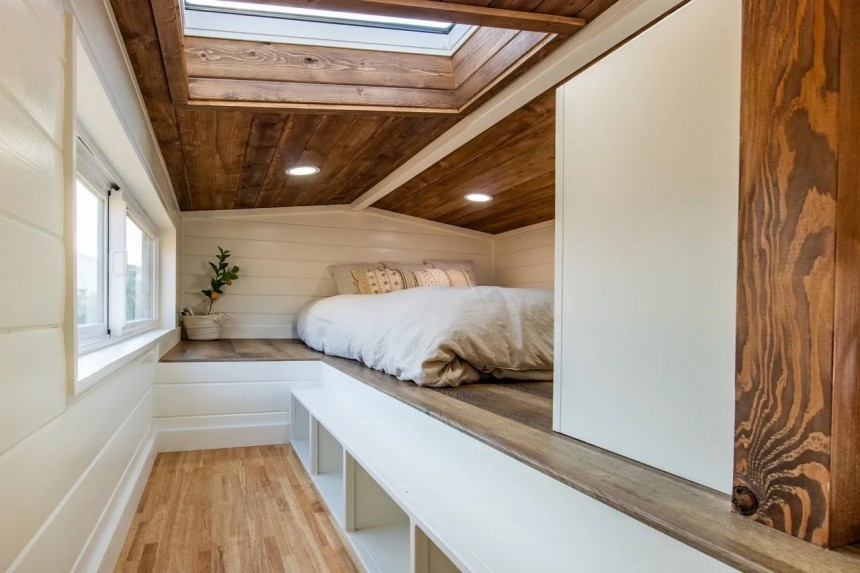With property costs skyrocketing in many parts of the world in recent years, the tiny living movement has gained tremendous popularity. The high demand for compact dwellings means that more and more builders have dived into the tiny house segment. A new player in the market is JT Collective, and they have just revealed a new design.
Though the Tollhouse, California-based company only has a couple of tiny house models in its portfolio, its designs certainly have what it takes to win the hearts of many. They come with an eye-catching exterior and a spacious, well-configured interior that provides not only comfort but also luxury on a small scale.
The newly-revealed Cedar Ridge model is a 34-foot (10.3-meter) long and 8.5-foot (2.6-meter) wide heaven on wheels for those who want a more flexible, simplified way of life. These dimensions ensure there is enough room inside for modern amenities while still offering all the benefits of a mobile micro-dwelling.
Built on a triple-axle trailer with brakes, the house is easy to transport between locations, which makes it perfect for downsizers with a wandering heart. The two-tone exterior is clad in a beautiful combination of cedar and dark gray metal siding, complemented by a durable metal roof.
Endowed with a modern farmhouse charm, the interior of Cedar Ridge comes equipped with all the amenities of contemporary living, offering owners the chance to downsize without sacrificing comfort. A harmonious layout that includes a gorgeous kitchen, a cozy living room, two sleeping lofts, and a modern bathroom makes it an ideal choice for couples or a small family.
One of the key elements to this compact home's stylish, contemporary look and feel is the abundant use of glazing. There are not one but two glass entrance doors, one on each side of the house, as well as plenty of windows throughout, keeping the house well-lit and properly ventilated.
Since both entrance doors open into the living room, this is the area that gets the most light, though the entire home is bright and airy. Actually, when you're on the ground floor of this house, you feel like you're immersed in the natural surroundings and can enjoy the beautiful views from any spot thanks to the extensive glazing.
With approximately 360 square feet (33.4 square meters) of functional living space to work with, the designers managed to make Cedar Ridge's interior feel incredibly open in the common areas and appropriately private where it counts.
The spacious living room with a three-person sofa that is strategically placed to offer unhindered views of the outdoors is the ideal space to entertain guests or gather the whole family in the evening. A sizeable window bay with a built-in bench provides a cozy reading nook and integrates two storage cubbies underneath. There is also enough space left for the owners to add a coffee table or an entertainment unit if they wish.
There is a seamless transition between the lounge and the kitchen, and the high ceilings above further enhance the openness of the space. The white cabinets, black hardware, and butcherblock-style counters harmoniously combine with the stained cedar ceilings to enhance the modern farmhouse aesthetic of the kitchen.
Equipped with a two-burner induction stove, a slim microwave, a generous farmhouse sink, and a full-size fridge/freezer, the kitchen is fully functional for cooking family meals.
Multifunctionality is key in tiny houses in order to provide all the comforts of a conventional house. In the case of Cedar Ridge, the designers leveraged the long countertop to also incorporate a sleek breakfast bar. The space is quite versatile, though, as it can be used for meal prep when needed and can also serve as a working space.
At the far end of the house lies the bathroom, concealed behind a pocket door. It is spacious enough to include all the necessities. It has a large shower stall, a custom vanity, a toilet, and two niches built into the wall for toiletries. It follows the same design aesthetic as the rest of the house, with stained cedar accents, a round mirror, and black fixtures.
A sturdy staircase opposite the kitchen leads to the main loft and has several storage cubbies and drawers underneath. This is where the fridge is neatly tucked away and where the washer/dryer hook-ups are located.
The mezzanine bedroom is cleverly designed with access to the bed via a lowered platform. This means you have standing height next to the bed, and getting in and out of bed is a breeze. A skylight over the bed adds a few extra inches of headroom and allows residents to stargaze at night.
Another highlight of the bedroom is the clever storage solutions it integrates, with several cubbies under the bed and a sizeable cabinet in front of it. Residents will also enjoy the much-needed privacy in this sleeping space thanks to a full-height, solid protection wall.
The secondary loft lies above the living room and can be reached via a standard ladder. It is also cozy and rustic, with enough room for a queen-size mattress, but it can also be used for storage.
JT Collective's Cedar Ridge model would make a perfect home for a couple or a small family who want to enjoy the perks of mobility without giving up the comfort of a conventional lifestyle. With its stylish design, the abundance of creature comforts, and seamless connection with the outdoors, it offers everything modern downsizers are looking for. Pricing for this tiny house starts at $114,950.
The newly-revealed Cedar Ridge model is a 34-foot (10.3-meter) long and 8.5-foot (2.6-meter) wide heaven on wheels for those who want a more flexible, simplified way of life. These dimensions ensure there is enough room inside for modern amenities while still offering all the benefits of a mobile micro-dwelling.
Built on a triple-axle trailer with brakes, the house is easy to transport between locations, which makes it perfect for downsizers with a wandering heart. The two-tone exterior is clad in a beautiful combination of cedar and dark gray metal siding, complemented by a durable metal roof.
Endowed with a modern farmhouse charm, the interior of Cedar Ridge comes equipped with all the amenities of contemporary living, offering owners the chance to downsize without sacrificing comfort. A harmonious layout that includes a gorgeous kitchen, a cozy living room, two sleeping lofts, and a modern bathroom makes it an ideal choice for couples or a small family.
Since both entrance doors open into the living room, this is the area that gets the most light, though the entire home is bright and airy. Actually, when you're on the ground floor of this house, you feel like you're immersed in the natural surroundings and can enjoy the beautiful views from any spot thanks to the extensive glazing.
With approximately 360 square feet (33.4 square meters) of functional living space to work with, the designers managed to make Cedar Ridge's interior feel incredibly open in the common areas and appropriately private where it counts.
The spacious living room with a three-person sofa that is strategically placed to offer unhindered views of the outdoors is the ideal space to entertain guests or gather the whole family in the evening. A sizeable window bay with a built-in bench provides a cozy reading nook and integrates two storage cubbies underneath. There is also enough space left for the owners to add a coffee table or an entertainment unit if they wish.
Equipped with a two-burner induction stove, a slim microwave, a generous farmhouse sink, and a full-size fridge/freezer, the kitchen is fully functional for cooking family meals.
Multifunctionality is key in tiny houses in order to provide all the comforts of a conventional house. In the case of Cedar Ridge, the designers leveraged the long countertop to also incorporate a sleek breakfast bar. The space is quite versatile, though, as it can be used for meal prep when needed and can also serve as a working space.
At the far end of the house lies the bathroom, concealed behind a pocket door. It is spacious enough to include all the necessities. It has a large shower stall, a custom vanity, a toilet, and two niches built into the wall for toiletries. It follows the same design aesthetic as the rest of the house, with stained cedar accents, a round mirror, and black fixtures.
The mezzanine bedroom is cleverly designed with access to the bed via a lowered platform. This means you have standing height next to the bed, and getting in and out of bed is a breeze. A skylight over the bed adds a few extra inches of headroom and allows residents to stargaze at night.
Another highlight of the bedroom is the clever storage solutions it integrates, with several cubbies under the bed and a sizeable cabinet in front of it. Residents will also enjoy the much-needed privacy in this sleeping space thanks to a full-height, solid protection wall.
The secondary loft lies above the living room and can be reached via a standard ladder. It is also cozy and rustic, with enough room for a queen-size mattress, but it can also be used for storage.
JT Collective's Cedar Ridge model would make a perfect home for a couple or a small family who want to enjoy the perks of mobility without giving up the comfort of a conventional lifestyle. With its stylish design, the abundance of creature comforts, and seamless connection with the outdoors, it offers everything modern downsizers are looking for. Pricing for this tiny house starts at $114,950.

























