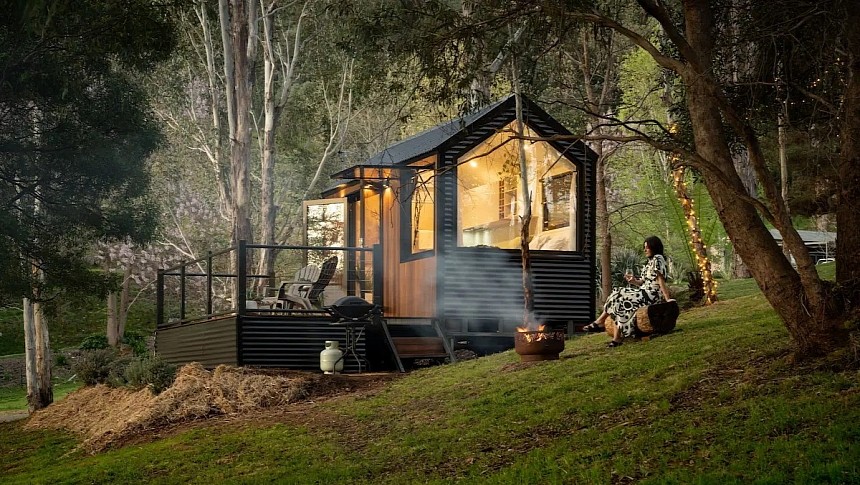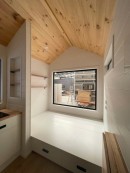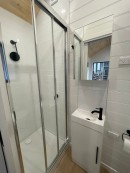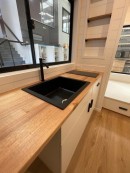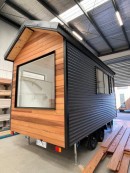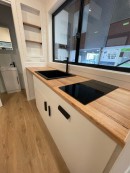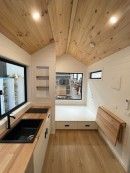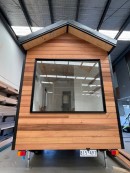Even a starter home can be well-equipped and more comfortable than you'd expect, and the Wilderness One design proves it. This Australian model boasts all the benefits of a compact mobile home while pampering dwellers with cozy amenities and a sleek, contemporary style.
It doesn't get more compact than the Wilderness One. This tiny home has no more than 15.7 feet in length (less than five meters), 7.8 feet (2.4 meters) in width, and a 12-foot height (3.7 meters). It all amounts to a total floor area of less than 125 square feet (11.5 square meters). You might think that that's hardly enough to expect anything too fancy in terms of amenities, but this cleverly designed home hides plenty of pleasant surprises.
The Wilderness One reveals a harmonious, ultra-modern layout where openness and privacy intertwine in a seamless manner. It's not just one open area with zero delimitations. The bedroom is the best example. Although not spacious enough to include one of those lavish main-floor, fully-enclosed master bedrooms, the Wilderness One is still better than most when it comes to this sanctuary for sleep and relaxation.
First of all, the bedroom is big enough to fit in a queen-sized mattress, which is already a plus. Second, the bed platform was designed to include hidden storage underneath for added functionality. The panoramic window is a truly spectacular element that instantly elevates the bedroom's style.
It reminds us of contemporary luxury resorts in nature, where high-end architecture is used to create a special bond with the outdoors. Having such an oversized window in a compact dwelling is like enjoying the outdoors without having to actually leave your house. And those views at any time of the day are a much-appreciated bonus. This type of window creates the optical illusion of a wider space while also flooding the room with natural light.
At the same time, this bedroom does come with a certain degree of privacy, which is another plus. A partial wall adds intimacy without obstructing the line of sight, which would make the house seem smaller. Mirroring the opposite wall, this partial wall also plays a functional role. Since there was no room for the classic overhead cupboards in the kitchen, these two side walls were fitted with built-in tiny shelves for convenient, space-saving storage.
The kitchen does include a couple of cabinets under the countertop, which is also extended so that it can double as a breakfast bar. It's also handcrafted from Tasmanian Oak timber, which adds a sense of luxury. In terms of appliances, future owners will be happy to discover a large ceramic sink, an electric cooktop, and a compartment for a bar mini-fridge (which isn't included in the standard features).
Another large window brings natural light to the entire kitchen area while following the same indoor/outdoor flow. Although the kitchen countertop space is quite generous, considering the overall space limitations, the Wilderness One also features a foldable wooden table on the opposite wall that could even double as a work desk. This compact table is also made of Tasmanian Oak, which reflects the attention to detail that characterizes this build, making it extra special.
During the day, the spacious bedroom can turn into a welcoming lounge. Opting for a Murphy bed might have allowed for a more traditional living room setup during the day, but the builders preferred to endow this tiny house with a ground-floor bed for a truly comfortable and spacious bedroom. It's a great option for those who might find it hard to rest in tight loft bedrooms or Murphy-style beds.
The separate bathroom is just as modern as the rest of the house, boasting a full-size shower cabin, something you'd rarely find in ultra-compact homes on wheels. It's also beautifully equipped with a large vanity, a big mirror, and a conventional toilet. Bright white is known for creating the visual effect of a wider space.
Don't be fooled by the Wilderness One's dainty, elegant looks. This house is rugged enough to withstand road trips and any kind of weather. It's fully insulated and fitted with the basic equipment for maintaining a cozy atmosphere inside. One of the key features that makes all models from this Australian brand particularly resilient is the specially designed, heavy-duty trailer.
Tiny Homes Australia is one of those builders who paid special attention to the tiny homes trailers as well, based on the concept that a house is only as good as its foundation. Hangan Steel is the brand's partner in making some of the best tiny house trailers on the market, boasting a standard width but different lengths and structures.
In terms of pricing, the completed version of the Wilderness One starts at just AUD 82,000 ($55,000) – comfortable and stylish living at an affordable cost is what makes this tiny home a popular option.
The Wilderness One reveals a harmonious, ultra-modern layout where openness and privacy intertwine in a seamless manner. It's not just one open area with zero delimitations. The bedroom is the best example. Although not spacious enough to include one of those lavish main-floor, fully-enclosed master bedrooms, the Wilderness One is still better than most when it comes to this sanctuary for sleep and relaxation.
First of all, the bedroom is big enough to fit in a queen-sized mattress, which is already a plus. Second, the bed platform was designed to include hidden storage underneath for added functionality. The panoramic window is a truly spectacular element that instantly elevates the bedroom's style.
At the same time, this bedroom does come with a certain degree of privacy, which is another plus. A partial wall adds intimacy without obstructing the line of sight, which would make the house seem smaller. Mirroring the opposite wall, this partial wall also plays a functional role. Since there was no room for the classic overhead cupboards in the kitchen, these two side walls were fitted with built-in tiny shelves for convenient, space-saving storage.
The kitchen does include a couple of cabinets under the countertop, which is also extended so that it can double as a breakfast bar. It's also handcrafted from Tasmanian Oak timber, which adds a sense of luxury. In terms of appliances, future owners will be happy to discover a large ceramic sink, an electric cooktop, and a compartment for a bar mini-fridge (which isn't included in the standard features).
During the day, the spacious bedroom can turn into a welcoming lounge. Opting for a Murphy bed might have allowed for a more traditional living room setup during the day, but the builders preferred to endow this tiny house with a ground-floor bed for a truly comfortable and spacious bedroom. It's a great option for those who might find it hard to rest in tight loft bedrooms or Murphy-style beds.
Don't be fooled by the Wilderness One's dainty, elegant looks. This house is rugged enough to withstand road trips and any kind of weather. It's fully insulated and fitted with the basic equipment for maintaining a cozy atmosphere inside. One of the key features that makes all models from this Australian brand particularly resilient is the specially designed, heavy-duty trailer.
Tiny Homes Australia is one of those builders who paid special attention to the tiny homes trailers as well, based on the concept that a house is only as good as its foundation. Hangan Steel is the brand's partner in making some of the best tiny house trailers on the market, boasting a standard width but different lengths and structures.
In terms of pricing, the completed version of the Wilderness One starts at just AUD 82,000 ($55,000) – comfortable and stylish living at an affordable cost is what makes this tiny home a popular option.
