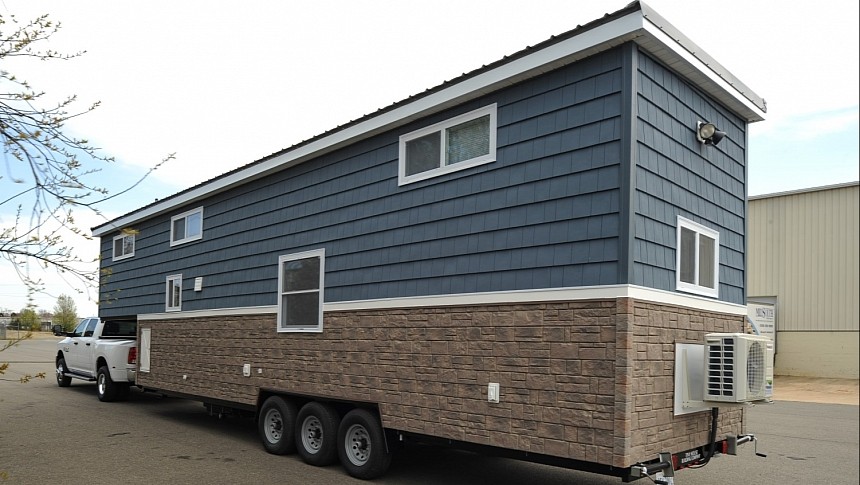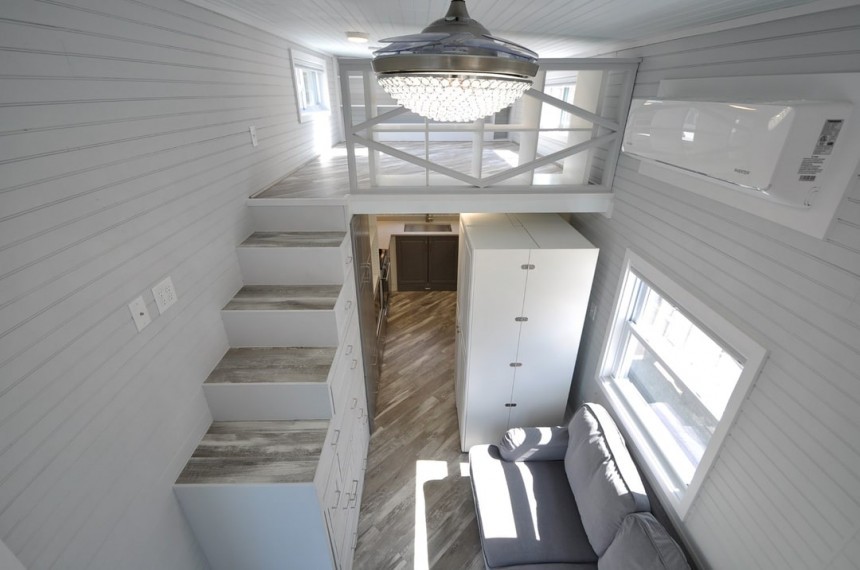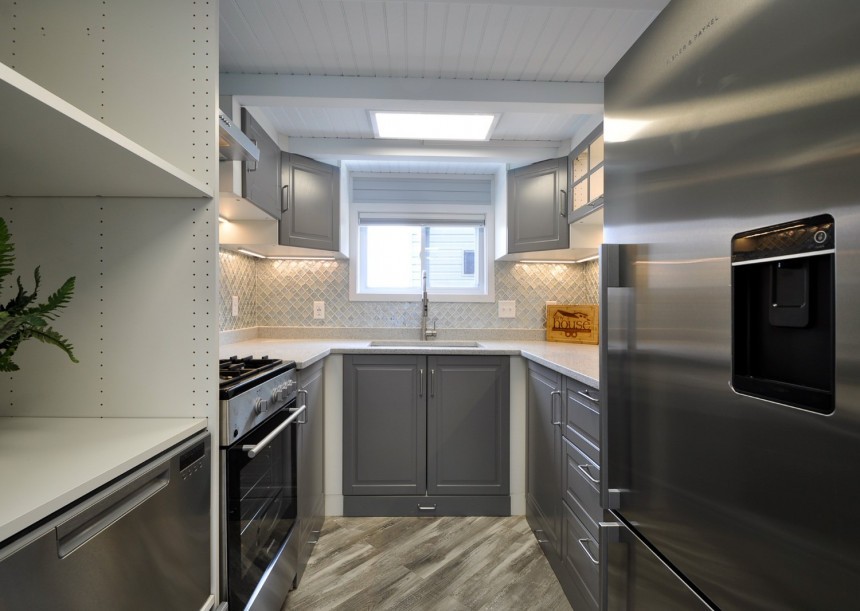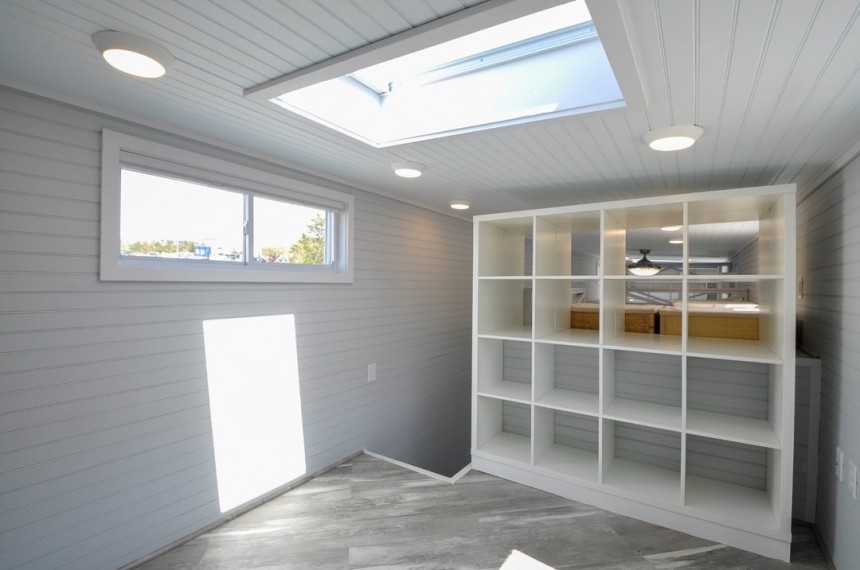The tiny house movement has enabled many folks to adopt a minimalist and less costly lifestyle, even in metropolitan settlements. Due to the many advantages it brings with it, such as financial freedom, energy efficiency, and eco-friendliness, micro-living has become an alternative way of life today.
With the increased interest and demand for compact and mobile homes, designers and architects have been hard at work developing creative and functional solutions for comfortable tiny living that prove this lifestyle is not always about compromising and living with less. Some tiny homes are designed to provide owners with all the space they need and all the modern amenities you can typically find in a regular-sized home.
A tiny house model that shatters space limitations and busts preconceptions about tiny living is Olivia by Virginia-based Tiny House Building Company. This 40-foot-long and 8.5-foot-wide tiny boasts a gooseneck design and can easily fit a family of six within its spacious interior.
Gooseneck tiny houses have won over the hearts of many minimalist families that wanted a larger space while staying mobile, proving there are no limits to what micro-living can offer. Olivia has a three-bedroom configuration, adding up to 425 square feet (39.5 square meters) of living space, which also comprises a living room, a large kitchen, and a functional bathroom.
Moreover, since this home has been designed with family life in mind, it includes an abundance of clever storage solutions, such as a custom hide-away storage staircase, a huge pantry, a large closet, and built-in storage cubicles in the lofts, offering plenty of space for personal belongings.
The interior of this mobile dwelling is bright and elegant, with carefully chosen materials and finishes, while the neutral color palette of whites and grays gives it a contemporary look.
We've seen plenty of tiny home designs that focus on certain areas to the detriment of others. For instance, they provided a great entertaining area but cramped accommodation, or a spectacular kitchen and very compact bathroom. However, this is not the case with Olivia. This design is perfectly balanced to please any tiny dweller. It has a well-accoutered kitchen, three sleeping spaces, a decently sized lounge area, and the bathroom is modern and functional.
As you enter the house through the French doors, you get into the living room, which is fitted with a comfy couch and a big closet. There is space on the opposite wall to install a TV for a bit of entertainment in the evenings. Olivia does not have a proper dining space, but a folding dining table is tucked away next to the sofa and can easily be extended when you want to host family dinners.
Next to the lounge is a big U-shaped kitchen that fits perfectly in this part of the house, taking advantage of every square inch with its custom gray-painted cabinetry and quartz countertops. The aforementioned closet functions as a sort of partition between the kitchen and the lounge, creating the feel of a traditional house with well-designated areas and rooms.
The kitchen also has a modern feel with the custom tiled backsplash and sleek cabinets. It seamlessly integrates full-size appliances, including a stainless steel refrigerator, a farmhouse sink, a propane range with an exhaust hood, and even a dishwasher.
Opposite the sofa in the living area, there is a bespoke, cleverly designed storage staircase. It is basically a U-shaped staircase with the bottom half hidden away underneath the upper section when not in use, freeing up a lot of space for moving around. It integrated a myriad of drawers where the resident can keep plenty of miscellaneous items.
This custom staircase leads to the master loft bedroom, which is spacious enough to fit a king-size mattress and features a custom railing, a built-in storage system with cubicles, and a large skylight to keep it luminous.
As in most gooseneck tiny houses, Olivia's gooseneck tongue is used as the foundation for the master bedroom. This is a common choice because it allows for more headroom than a regular loft, but it still offers privacy and separation from the main living area downstairs. Moreover, instead of a ladder or a full set of stairs, residents only need to climb up four or five steps to reach this part of the house.
The secondary loft lies above the bathroom and is completely open to the ground floor. This is a versatile space that can function as an extra bedroom for kids or guests or as additional storage space.
The bathroom, located between the lounge and the gooseneck, is finished with aqua blue tiles for a calming ambiance and is equipped with a large soaking tub, a standard flush toilet, and a custom vanity sink. It is spacious enough to also fit a washer and dryer combo unit.
Available for $125,000, the Olivia gooseneck tiny house can offer a minimalist family a pleasant tiny living experience. Finished in a beautiful board and batten exterior, it is ready to be lived in with its wide array of modern amenities and can also be further customized to better cater to the owners' needs and preferences.
A tiny house model that shatters space limitations and busts preconceptions about tiny living is Olivia by Virginia-based Tiny House Building Company. This 40-foot-long and 8.5-foot-wide tiny boasts a gooseneck design and can easily fit a family of six within its spacious interior.
Gooseneck tiny houses have won over the hearts of many minimalist families that wanted a larger space while staying mobile, proving there are no limits to what micro-living can offer. Olivia has a three-bedroom configuration, adding up to 425 square feet (39.5 square meters) of living space, which also comprises a living room, a large kitchen, and a functional bathroom.
Moreover, since this home has been designed with family life in mind, it includes an abundance of clever storage solutions, such as a custom hide-away storage staircase, a huge pantry, a large closet, and built-in storage cubicles in the lofts, offering plenty of space for personal belongings.
We've seen plenty of tiny home designs that focus on certain areas to the detriment of others. For instance, they provided a great entertaining area but cramped accommodation, or a spectacular kitchen and very compact bathroom. However, this is not the case with Olivia. This design is perfectly balanced to please any tiny dweller. It has a well-accoutered kitchen, three sleeping spaces, a decently sized lounge area, and the bathroom is modern and functional.
As you enter the house through the French doors, you get into the living room, which is fitted with a comfy couch and a big closet. There is space on the opposite wall to install a TV for a bit of entertainment in the evenings. Olivia does not have a proper dining space, but a folding dining table is tucked away next to the sofa and can easily be extended when you want to host family dinners.
Next to the lounge is a big U-shaped kitchen that fits perfectly in this part of the house, taking advantage of every square inch with its custom gray-painted cabinetry and quartz countertops. The aforementioned closet functions as a sort of partition between the kitchen and the lounge, creating the feel of a traditional house with well-designated areas and rooms.
Opposite the sofa in the living area, there is a bespoke, cleverly designed storage staircase. It is basically a U-shaped staircase with the bottom half hidden away underneath the upper section when not in use, freeing up a lot of space for moving around. It integrated a myriad of drawers where the resident can keep plenty of miscellaneous items.
This custom staircase leads to the master loft bedroom, which is spacious enough to fit a king-size mattress and features a custom railing, a built-in storage system with cubicles, and a large skylight to keep it luminous.
As in most gooseneck tiny houses, Olivia's gooseneck tongue is used as the foundation for the master bedroom. This is a common choice because it allows for more headroom than a regular loft, but it still offers privacy and separation from the main living area downstairs. Moreover, instead of a ladder or a full set of stairs, residents only need to climb up four or five steps to reach this part of the house.
The bathroom, located between the lounge and the gooseneck, is finished with aqua blue tiles for a calming ambiance and is equipped with a large soaking tub, a standard flush toilet, and a custom vanity sink. It is spacious enough to also fit a washer and dryer combo unit.
Available for $125,000, the Olivia gooseneck tiny house can offer a minimalist family a pleasant tiny living experience. Finished in a beautiful board and batten exterior, it is ready to be lived in with its wide array of modern amenities and can also be further customized to better cater to the owners' needs and preferences.

























