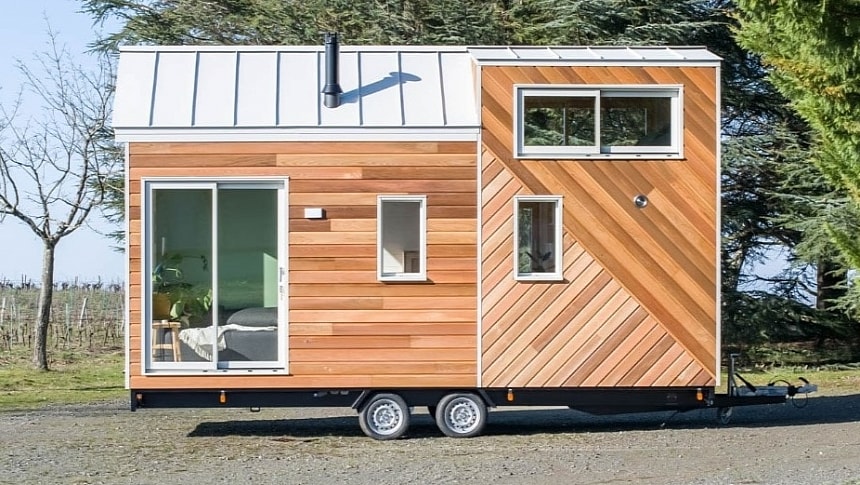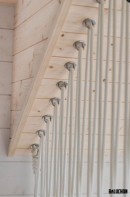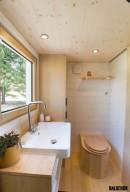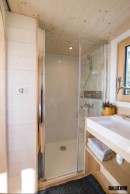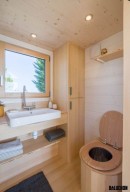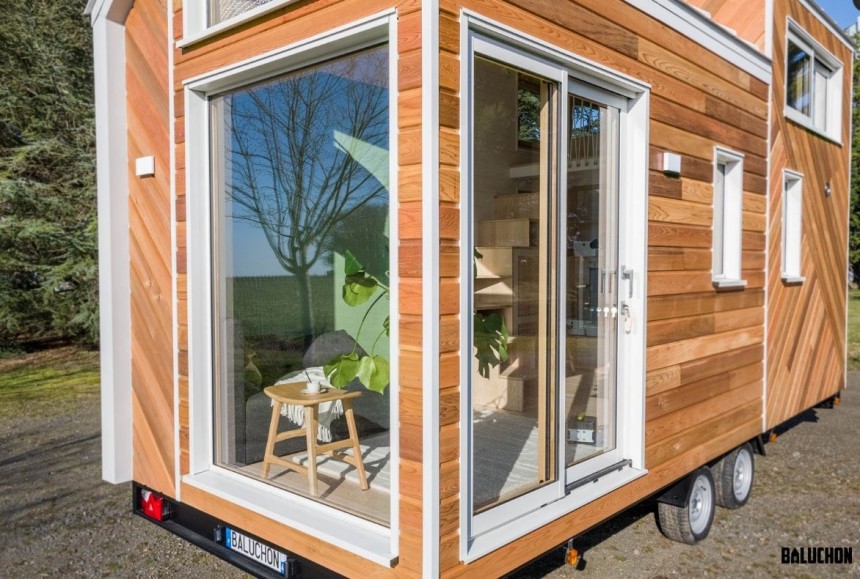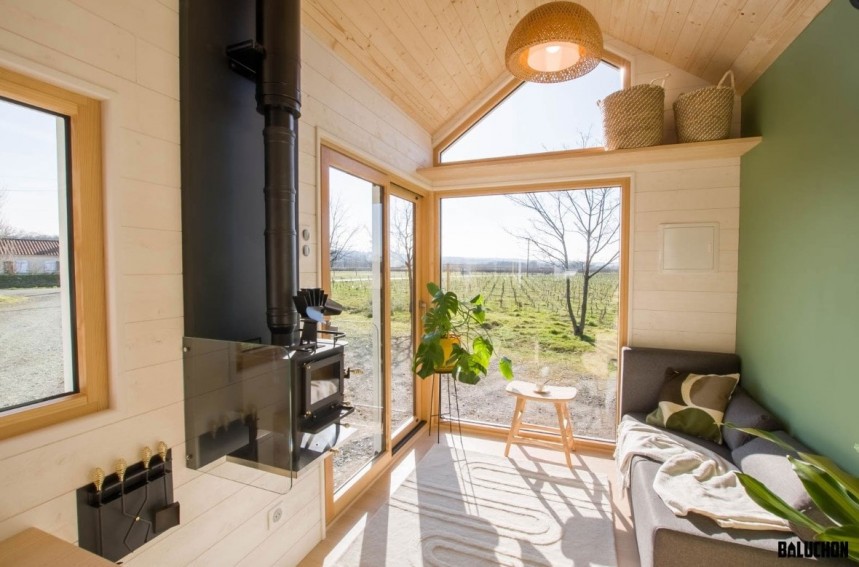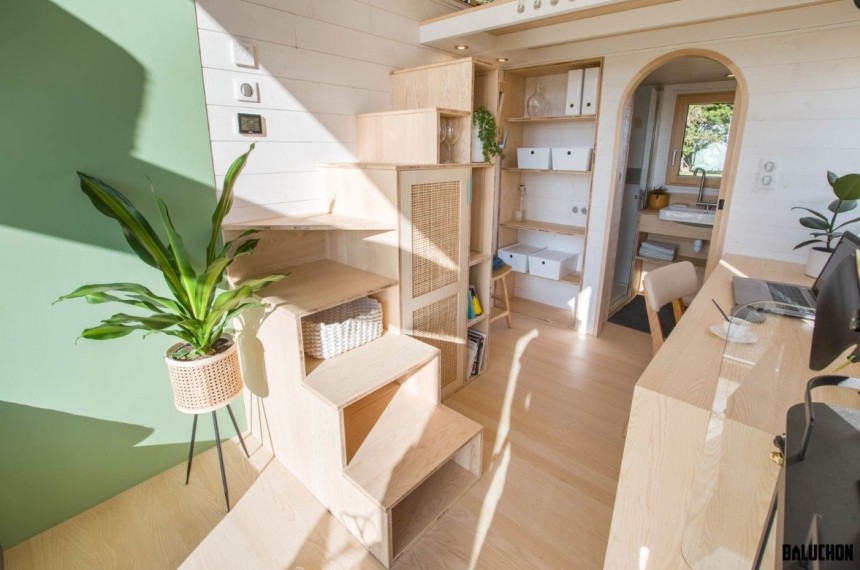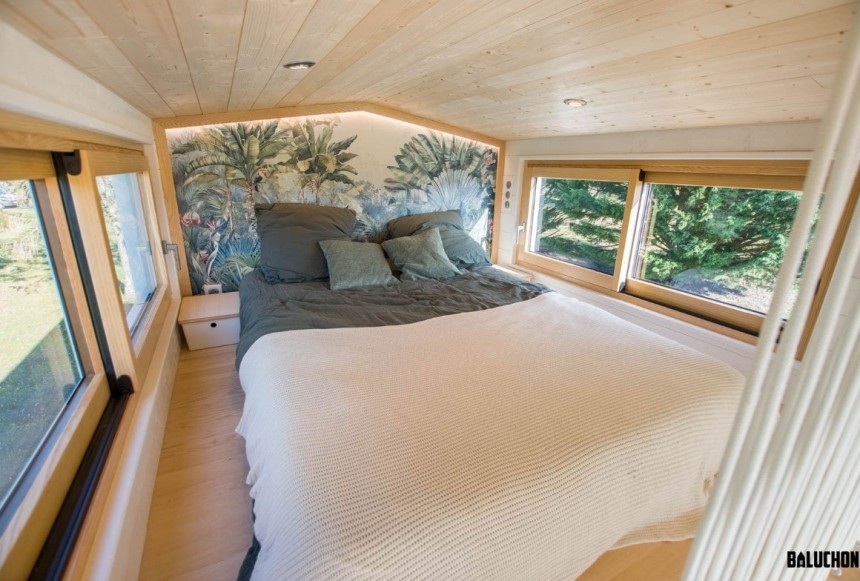One of the reasons tiny houses have gained so much popularity across the continents is that they can be incredibly versatile and easily lend themselves to a wide range of uses. Besides part-time or full-time residences that help owners cut utility bills and learn to live more simply, tiny homes can be put to good use in a variety of other ways, including as a home office.
The Bois Perdus is a stunning office on wheels built by renowned French manufacturer Baluchon for Laure, a client who works in digital technology and plans to initially use it as a dedicated office on wheels before eventually becoming her main home.
Remote work has become mainstream in recent years, so buying a tiny house to use as an office makes a lot of sense for those working from home, entrepreneurs, freelancers, or self-employed. A tiny office on wheels can be tailored to meet your individual professional and business needs and offers you peace, quiet, and privacy to focus better on your work.
This is exactly what Laure wanted from her mobile office, and Baluchon delivered. The French team created a stunning towable workspace that looks and feels like a home but comes with all the necessary features and the ambiance of a practical office. We wouldn't have expected any less from the visionary tiny home builder, who has crafted countless custom micro-homes and has earned a solid reputation on the tiny living scene.
Baluchon's designs seem to follow the same cabin-in-the-woods styling with red cedar exterior cladding often accentuated by a colored standing seam aluminum roof, so they have become easily recognizable. The recently unveiled Bois Perdus (which translates to the "Lost Wood") follows the same recipe, boasting red cedar siding in different orientations to add architectural interest, complemented by white trim around the windows and a white double-pitched roof.
Delivering quality and comfort in a small package, the Bois Perdus is a tribute to simplicity and ignites new perspectives on mindful living. It is built on a double-axle trailer and measures just 19.6 feet (6 meters) in length, yet it still manages to squeeze inside a cozy living room, a generous workspace, a bathroom, and a comfortable sleeping loft.
As you may have noticed if you already browsed through the photo gallery, there is no kitchen inside this tiny home, and that's because Laure will only use it as an office initially, so she doesn't need all the amenities required for full-time living. She does plan to add a kitchen space when the tiny house becomes her main home, though.
Once you step inside this tiny house/office, you'll be surprised by how spacious it feels. Laure particularly requested a refined and bright interior, and the raw white spruce panels on the walls and three-ply engineered wood floorings, coupled with oversized windows, create an incredibly open and luminous environment inside.
The whole interior is designed with minimalism in mind, a common aesthetic for compact spaces because fewer colors and decorations make the space feel more open. And all the natural light that comes in through the extensive glazing is ideal for a workspace that is supposed to inspire and encourage productivity.
The large sliding glass front door leads inside the living room that only includes a narrow day bed and a side table strategically placed next to a panoramic window that occupies almost the entire wall and gives the space a slender, modern look. Besides offering stunning views of the surroundings, the large glazing accentuates the illusion of a bigger space. A green accent wall in the lounge area and a wall-mounted wood-burning stove help create a warm and restful ambiance.
A wider-than-usual shelf above the window wall is perfect for storing books and other belongings to keep the main living and working space clutter-free.
The center of the house is occupied by the actual home office space, which comprises a sizeable ash desk in front of a picture window so that Laure can work with a beautiful view. She particularly wanted a large desk area to accommodate all of her computer equipment, including a 34-inch screen.
The desk itself could also double as a breakfast/snack bar when needed, and even as a dining nook later on when this tiny home becomes the owner's full-time residence.
On the other side of the house, there is a full-height storage unit with open shelves for books, file folders, brochures, and other office stuff. It's a neat addition that helps keep everything you need organized and within easy reach. Next to it, the designers incorporated a separate nook with a fold-down table for a sewing machine, as Laure is also passionate about sewing.
A cleverly designed storage-integrated staircase leads to the loft bedroom. The sleeping space is large enough to fit a double bed and a couple of nightstands flanked by sliding windows. The attention to detail is evident in this space as well, with little design gimmicks making it feel more welcoming and comfortable. For instance, an LED strip concealed behind an ash frame around the back wall provides dim lighting in the evening. The vaulted ceiling maximizes headroom inside the loft, while a beautiful accent wall and a crossed rope balustrade complete the design.
Finally, the compact bathroom inside Bois Perdus is highly functional, with a glass-enclosed shower cabin, a custom vanity with a large sink, and a dry toilet with a stainless steel bucket. Maximizing every square inch of space, the designers also included a storage unit and some shelves for toiletries, towels, and other items.
Many tiny houses are designed to be aesthetically pleasing and disregard comfort and functionality, but smart design choices and space-saving solutions make Baluchon's units truly incredible tiny homes, regardless of their intended use. Every time the team unveils a new model, we know we are bound to discover unique features and surprises inside, and Bois Perdus is no exception. Apart from reflecting the individuality of its owner, it is a testament to the builder's excellent craftsmanship and commitment to quality, sustainability, and customization.
Remote work has become mainstream in recent years, so buying a tiny house to use as an office makes a lot of sense for those working from home, entrepreneurs, freelancers, or self-employed. A tiny office on wheels can be tailored to meet your individual professional and business needs and offers you peace, quiet, and privacy to focus better on your work.
This is exactly what Laure wanted from her mobile office, and Baluchon delivered. The French team created a stunning towable workspace that looks and feels like a home but comes with all the necessary features and the ambiance of a practical office. We wouldn't have expected any less from the visionary tiny home builder, who has crafted countless custom micro-homes and has earned a solid reputation on the tiny living scene.
Delivering quality and comfort in a small package, the Bois Perdus is a tribute to simplicity and ignites new perspectives on mindful living. It is built on a double-axle trailer and measures just 19.6 feet (6 meters) in length, yet it still manages to squeeze inside a cozy living room, a generous workspace, a bathroom, and a comfortable sleeping loft.
As you may have noticed if you already browsed through the photo gallery, there is no kitchen inside this tiny home, and that's because Laure will only use it as an office initially, so she doesn't need all the amenities required for full-time living. She does plan to add a kitchen space when the tiny house becomes her main home, though.
Once you step inside this tiny house/office, you'll be surprised by how spacious it feels. Laure particularly requested a refined and bright interior, and the raw white spruce panels on the walls and three-ply engineered wood floorings, coupled with oversized windows, create an incredibly open and luminous environment inside.
The large sliding glass front door leads inside the living room that only includes a narrow day bed and a side table strategically placed next to a panoramic window that occupies almost the entire wall and gives the space a slender, modern look. Besides offering stunning views of the surroundings, the large glazing accentuates the illusion of a bigger space. A green accent wall in the lounge area and a wall-mounted wood-burning stove help create a warm and restful ambiance.
A wider-than-usual shelf above the window wall is perfect for storing books and other belongings to keep the main living and working space clutter-free.
The desk itself could also double as a breakfast/snack bar when needed, and even as a dining nook later on when this tiny home becomes the owner's full-time residence.
On the other side of the house, there is a full-height storage unit with open shelves for books, file folders, brochures, and other office stuff. It's a neat addition that helps keep everything you need organized and within easy reach. Next to it, the designers incorporated a separate nook with a fold-down table for a sewing machine, as Laure is also passionate about sewing.
Finally, the compact bathroom inside Bois Perdus is highly functional, with a glass-enclosed shower cabin, a custom vanity with a large sink, and a dry toilet with a stainless steel bucket. Maximizing every square inch of space, the designers also included a storage unit and some shelves for toiletries, towels, and other items.
Many tiny houses are designed to be aesthetically pleasing and disregard comfort and functionality, but smart design choices and space-saving solutions make Baluchon's units truly incredible tiny homes, regardless of their intended use. Every time the team unveils a new model, we know we are bound to discover unique features and surprises inside, and Bois Perdus is no exception. Apart from reflecting the individuality of its owner, it is a testament to the builder's excellent craftsmanship and commitment to quality, sustainability, and customization.
