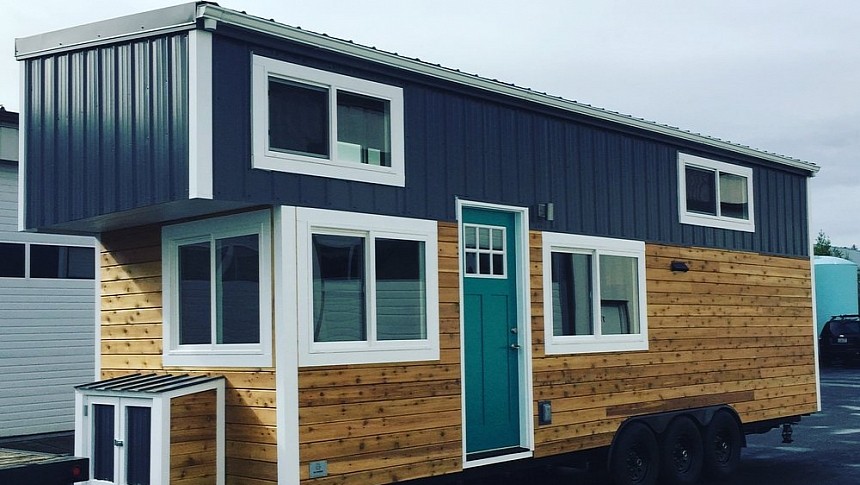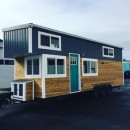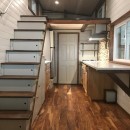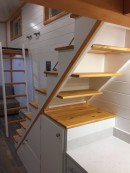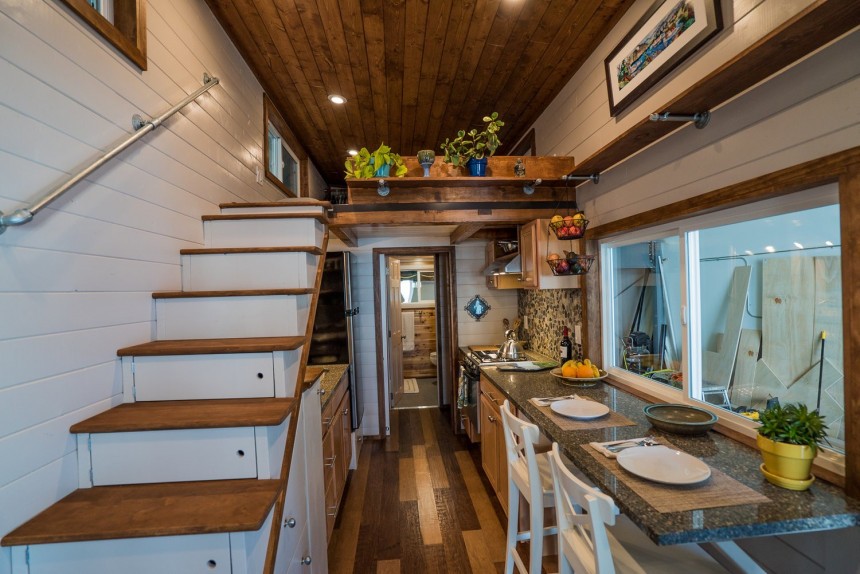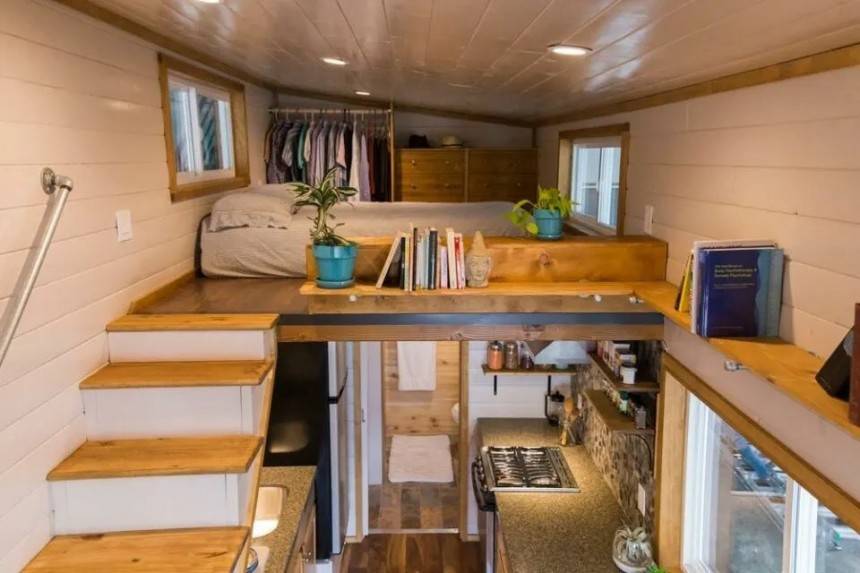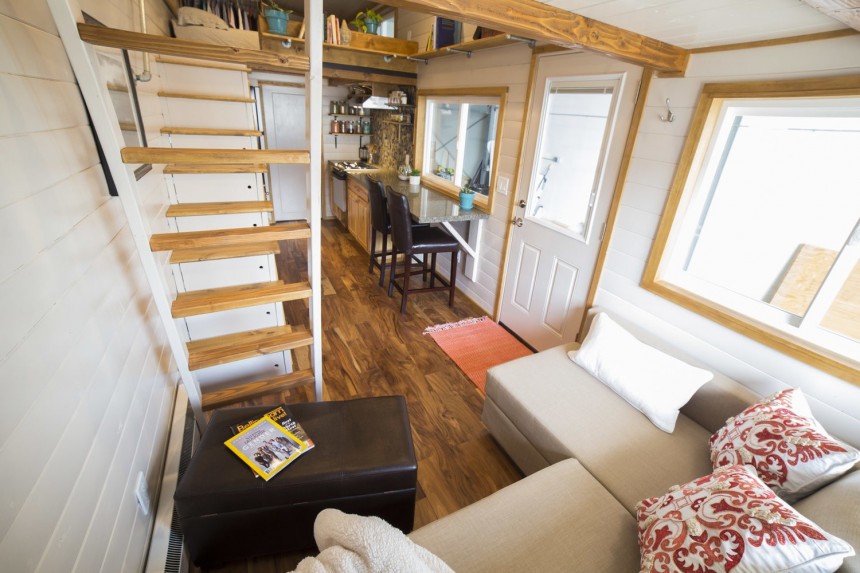When the pressure of modern day living becomes too much, we tend to dream of a simpler life, of a life where we can have more freedom to focus on relationships, experiences, and personal growth. Tiny houses on wheels have the potential to unlock that level of freedom many long for by enabling you to live anywhere and foster a deeper connection with nature.
More and more folks are interested in tiny houses, mainly due to their flexibility, sustainability, and scope for customization. Custom-built compact dwellings are seen as the pinnacle of the tiny living movement, allowing owners to fulfill their wants, desires, and needs. Big Freedom Tiny Homes is a Bellingham, Washington-based business making customizable homes for a variety of budgets and tastes.
Born out of a man's passion for minimalism and the freedom that comes with it, the company builds compact living spaces that encourage a more intentional and mindful way of living. Shannon Black is the founder, designer, and builder at Big Freedom Tiny Homes, and his aim with this business was to find the formula for the most livable tiny house possible. We will let you decide if he reached his goal.
Each tiny house that comes out of the company's shed is built on an Iron Eagle PAD series trailer, with the base model measuring 26 feet in length. For clients who require more living space, 28-foot and 30-foot long models are also available.
Expertly crafted with premium materials and great attention to detail, the custom tiny home you see in the picture gallery would make a great minimalist abode for a small family, comprising a comfortable living area, a functional kitchen, a bathroom, and two sleeping lofts.
With an exterior finished in Western Red Cedar siding combined with corrugated metal around the top and a durable standing seam metal roof, this tiny home has the charm of a traditional wood cabin, but it would easily manage to slip under the radar if you're on the lookout for a more eye-catching design. What truly matters, though, is that it is durable, functional, and sustainable. Moreover, the builder offers the possibility to customize colors and finishes so that the home resonates with your personal style and needs.
On the inside, high-end finishes and details throughout make the house stand out of the crowd and prove tiny living is not necessarily about compromises and renouncing comfort and style. The designer makes sure his clients will feel the cozy charm of a traditional farmhouse by using hardwood flooring, quartz or granite countertops, quarry stone or tile backsplash, and more.
Moreover, modern stainless appliances, top-of-the-line on-demand propane hot water heater, all LED lighting, and modern bathroom facilities make this tiny home truly move-in ready.
The interior boasts tongue and groove pine with sealer finish throughout, and the designer chose to maximize space where it truly matters - the kitchen and the bathroom - while also ensuring the living and sleeping areas are comfortable and inviting.
Once you step inside, you get into the open-plan ground floor, with the living room on your left. It is fitted with a big L-shaped couch with built-in storage that converts into a queen bed and can comfortably sleep two adults. An outlet on the wall in the living area indicates that owners can mount a TV there for their evening entertainment.
The kitchen and dining area occupy most of the ground floor, and the storage-integrated staircase and wood ladder act as some sort of divider between the cooking area and the living room. However, if you feel like the ladder stands in the way, you can easily hook it to the side wall and free up some space.
With a total of 15 feet of granite countertops, there is plenty of space for meal prep, while storage is taken care of by a multitude of drawers, cabinets, and even a pantry under the stairs. Frigidaire stainless appliances ranging from an 11-cu-ft fridge/freezer to a propane stove, oven, and range hood ensure the kitchen's functionality.
The dining area overlooks a large picture window offering beautiful views and accommodates two bar stools. As in most tiny homes, the dining nook has multiple functionality, so you can use it for all your meals and as a working space.
The surprisingly generous bathroom is lined with cedar for a warm, rustic look and is fitted with a 36" shower, a dual-flush toilet, a vanity with sink, and a medicine cabinet with mirrors. Washer/dryer hook-ups are also included, and the builder mentions that the 28-ft and 30-ft models can also be fitted with a full-size tub.
The master loft lying above the bathroom is 11 feet deep and has plenty of space for a double bed and a built-in closet. The secondary loft is on the opposite end of the house and is smaller at 5 feet deep. This is also a versatile space that can be used as a guest/child bedroom or storage space. A narrow catwalk connects the two lofts and can be decorated with potted plants, books, and other tidbits to liven up the interior.
Big Freedom Tiny Homes' models are all based on the same well-thought-out floor plan, but the design is versatile enough to add your personal touch and make it feel your own. Alternatively, you can use it as an inspirational starting point for a completely customized home. As for pricing, the base 26-foot Big Freedom tiny home on wheels starts at $96,900, while the 30-foot model with more space in the living area and two king-size lofts starts at $107,900.
Born out of a man's passion for minimalism and the freedom that comes with it, the company builds compact living spaces that encourage a more intentional and mindful way of living. Shannon Black is the founder, designer, and builder at Big Freedom Tiny Homes, and his aim with this business was to find the formula for the most livable tiny house possible. We will let you decide if he reached his goal.
Each tiny house that comes out of the company's shed is built on an Iron Eagle PAD series trailer, with the base model measuring 26 feet in length. For clients who require more living space, 28-foot and 30-foot long models are also available.
Expertly crafted with premium materials and great attention to detail, the custom tiny home you see in the picture gallery would make a great minimalist abode for a small family, comprising a comfortable living area, a functional kitchen, a bathroom, and two sleeping lofts.
On the inside, high-end finishes and details throughout make the house stand out of the crowd and prove tiny living is not necessarily about compromises and renouncing comfort and style. The designer makes sure his clients will feel the cozy charm of a traditional farmhouse by using hardwood flooring, quartz or granite countertops, quarry stone or tile backsplash, and more.
Moreover, modern stainless appliances, top-of-the-line on-demand propane hot water heater, all LED lighting, and modern bathroom facilities make this tiny home truly move-in ready.
The interior boasts tongue and groove pine with sealer finish throughout, and the designer chose to maximize space where it truly matters - the kitchen and the bathroom - while also ensuring the living and sleeping areas are comfortable and inviting.
Once you step inside, you get into the open-plan ground floor, with the living room on your left. It is fitted with a big L-shaped couch with built-in storage that converts into a queen bed and can comfortably sleep two adults. An outlet on the wall in the living area indicates that owners can mount a TV there for their evening entertainment.
With a total of 15 feet of granite countertops, there is plenty of space for meal prep, while storage is taken care of by a multitude of drawers, cabinets, and even a pantry under the stairs. Frigidaire stainless appliances ranging from an 11-cu-ft fridge/freezer to a propane stove, oven, and range hood ensure the kitchen's functionality.
The dining area overlooks a large picture window offering beautiful views and accommodates two bar stools. As in most tiny homes, the dining nook has multiple functionality, so you can use it for all your meals and as a working space.
The surprisingly generous bathroom is lined with cedar for a warm, rustic look and is fitted with a 36" shower, a dual-flush toilet, a vanity with sink, and a medicine cabinet with mirrors. Washer/dryer hook-ups are also included, and the builder mentions that the 28-ft and 30-ft models can also be fitted with a full-size tub.
Big Freedom Tiny Homes' models are all based on the same well-thought-out floor plan, but the design is versatile enough to add your personal touch and make it feel your own. Alternatively, you can use it as an inspirational starting point for a completely customized home. As for pricing, the base 26-foot Big Freedom tiny home on wheels starts at $96,900, while the 30-foot model with more space in the living area and two king-size lofts starts at $107,900.
