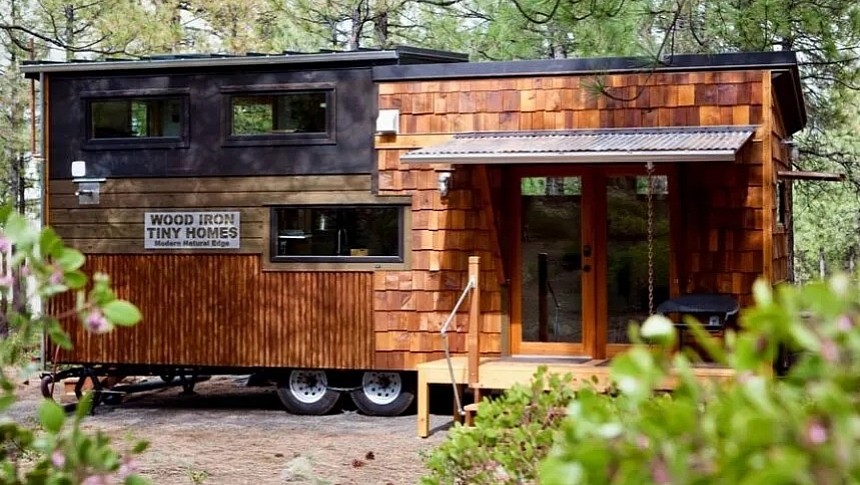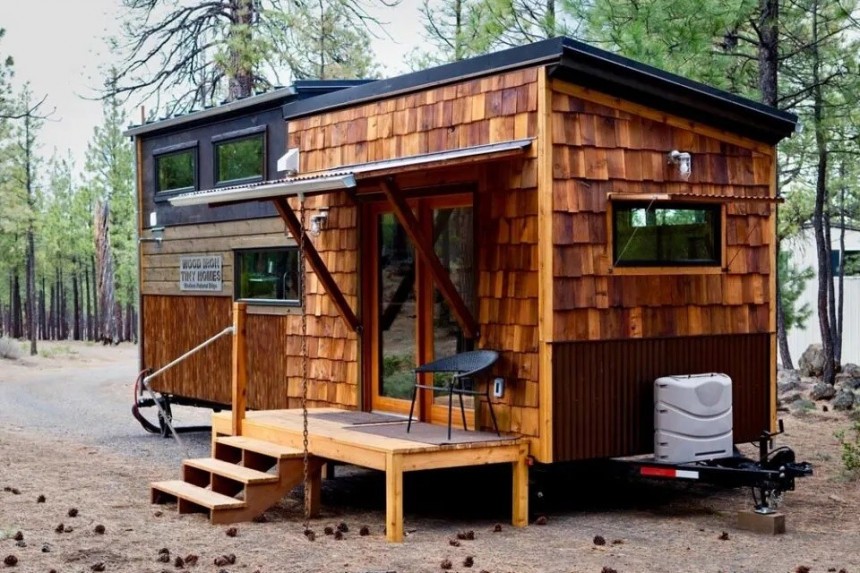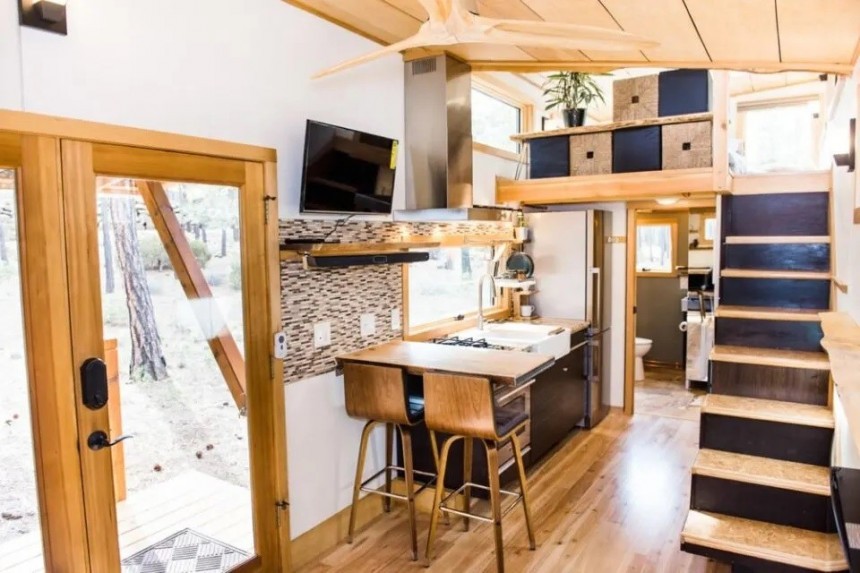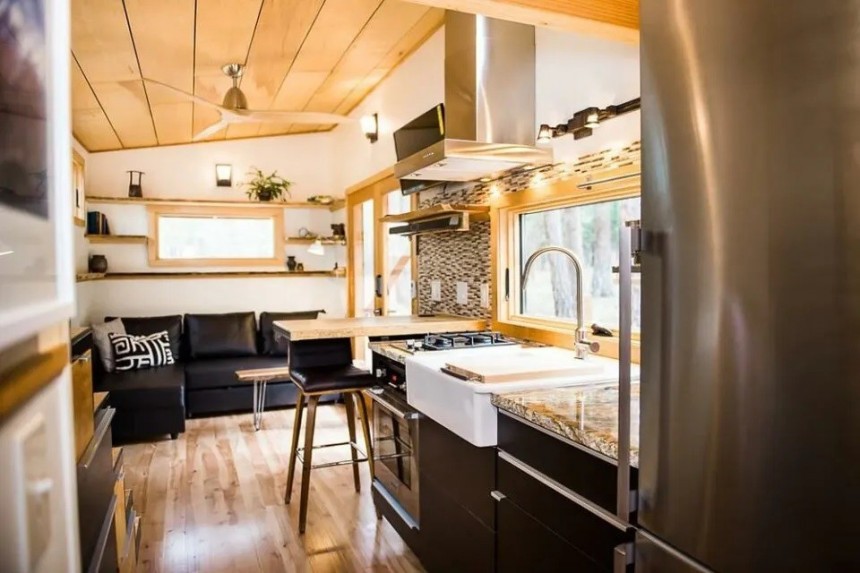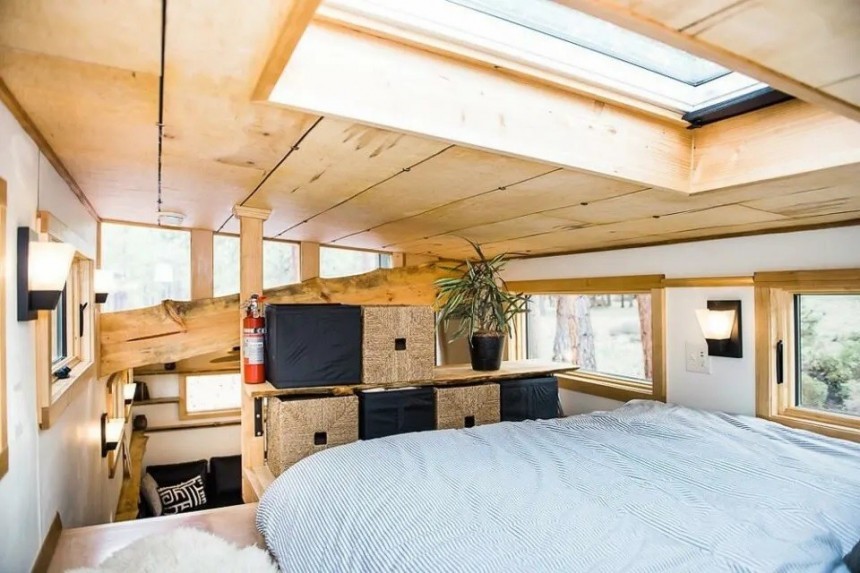Nowadays, more and more individuals are aspiring towards more sustainable and mindful ways of living. It's no wonder tiny homes have become such a big trend in the architectural world, and their popularity continues to grow by the day. One of the most fascinating things about the tiny house movement is seeing people express their personalities and creativity through their home designs.
There are oodles of compact home designs out there, some cuter than others, that you can buy, rent, or simply take inspiration from if you're designing your own dream tiny home. If you are actually in the design phase at the moment, you better take a look at the North Sister here, a gorgeous, minimalist, rustic tiny home you will fall in love with.
This charming tiny was built in 2017 in Sisters, Oregon, by a now-defunct tiny builder with big dreams called Wood Iron Tiny Homes. With its simple layout, rustic aesthetic, and quality build, the North Sister is a masterpiece of tiny house design that can inspire others for generations to come. It is a smartly designed small space that combines modern functionality with a rustic appearance and could make anyone's dream of living simply and more intentionally a reality.
The intention of the builders was to make this home durable both on the inside and on the outside, so the exterior cladding was built to be as energy-efficient as possible while also withstanding the elements. Moreover, they used no exterior paint, which makes for an extremely low-maintenance home.
Honestly, when I first looked at the exterior, I had the feeling the designer couldn't make up their mind on what type of siding to use on this house, so they decided to use several of the available options, but that's probably not the case. The mix of cedar shingles, Breckenridge panels, and two-tone corrugated metal was most likely an intentional choice to make the home blend in with the surroundings.
In front of the house, there is a 5’ x 10’ porch with a large fold-down awning that protects it from the elements. It fits a couple of chairs and provides a great spot to enjoy the views while sipping your coffee in the morning.
From the outside, this home looks like a small cabin that would fit perfectly in a picturesque mountainous setting, but the interior is incredibly stylish and luxurious. Some of the high-end features that will surprise you inside are modern stainless steel appliances in the kitchen, an electric fireplace, and a leatherette sofa in the living room.
Full-glass Doug Fir French doors lead into an open floor plan that reveals from the get-go some of the home's wonderful features, like the Modern Natural Edge aesthetic on some pieces of furniture, honey-toned paneling on the walls, and ample windows throughout that make the interior bright and airy.
The layout is simple and consists of a small living room upon entering, a modern European-inspired kitchen, a bathroom, and a sleeping loft. Accommodation-wise, North Sister can sleep up to four people, with a queen-size mattress in the loft and a sectional sofa in the living room that converts into a queen-size bed.
Besides the modern black sofa, the living room is also adorned with an electric fireplace, gorgeous live edge pine shelving, and a large wood ceiling fan.
The adjacent kitchen looks stylish and luxurious, with black cabinetry and a huge panoramic window offering beautiful views of the surroundings. It features granite countertops with natural edge, a breakfast nook with a blue pine bar top, and walnut/leather bar stools. The European inspiration in the design of the cooking space is seen in the choice of appliances, as it comes equipped with stainless-steel appliances imported directly from Italy and a farmhouse apron porcelain sink from Sweden.
A storage-integrated staircase opposite the kitchen leads into the single loft of this house. The designers used the same two-tone color scheme of black and natural wood on the staircase as well, giving the space unity.
The bedroom loft is nothing fancy but looks comfortable enough to do its job of offering occupants a good night's sleep. Up here, you will find the queen-size mattress, cube storage, and an egress window with an exterior ladder in case of emergency. This is a safety feature you don't usually see in run-of-the-mill tiny houses but should definitely be considered by more compact home builders.
The bathroom inside North Sister is truly unique with a European flare noticeable in the exposed copper pipes and stone cut flooring. In terms of functionality, it has a porcelain sink, shower with copper corrugated panels, standard toilet, and stacked washer/dryer unit. A surprise element here is a back entry door that allows inhabitants to enter directly into the washroom, thus avoiding tracking mud throughout the house after a day of pottering outside.
The entire living space is bright and cozy thanks to the birch plywood walls and ceiling, combined with western birch hardwood flooring. The use of very few colors on the interior, coupled with the simple, clear lines, creates calmness and warmth. Moreover, there are plentiful windows all over, plus a skylight in the sleeping loft, which lets natural sunlight flood the interior.
North Sister is a one-of-a-kind tiny home that's no longer available, but its impressive features and overall aesthetic can always serve as inspiration for those who are scouring the internet for fresh ideas to design their dream tiny home.
This charming tiny was built in 2017 in Sisters, Oregon, by a now-defunct tiny builder with big dreams called Wood Iron Tiny Homes. With its simple layout, rustic aesthetic, and quality build, the North Sister is a masterpiece of tiny house design that can inspire others for generations to come. It is a smartly designed small space that combines modern functionality with a rustic appearance and could make anyone's dream of living simply and more intentionally a reality.
The intention of the builders was to make this home durable both on the inside and on the outside, so the exterior cladding was built to be as energy-efficient as possible while also withstanding the elements. Moreover, they used no exterior paint, which makes for an extremely low-maintenance home.
In front of the house, there is a 5’ x 10’ porch with a large fold-down awning that protects it from the elements. It fits a couple of chairs and provides a great spot to enjoy the views while sipping your coffee in the morning.
From the outside, this home looks like a small cabin that would fit perfectly in a picturesque mountainous setting, but the interior is incredibly stylish and luxurious. Some of the high-end features that will surprise you inside are modern stainless steel appliances in the kitchen, an electric fireplace, and a leatherette sofa in the living room.
The layout is simple and consists of a small living room upon entering, a modern European-inspired kitchen, a bathroom, and a sleeping loft. Accommodation-wise, North Sister can sleep up to four people, with a queen-size mattress in the loft and a sectional sofa in the living room that converts into a queen-size bed.
Besides the modern black sofa, the living room is also adorned with an electric fireplace, gorgeous live edge pine shelving, and a large wood ceiling fan.
The adjacent kitchen looks stylish and luxurious, with black cabinetry and a huge panoramic window offering beautiful views of the surroundings. It features granite countertops with natural edge, a breakfast nook with a blue pine bar top, and walnut/leather bar stools. The European inspiration in the design of the cooking space is seen in the choice of appliances, as it comes equipped with stainless-steel appliances imported directly from Italy and a farmhouse apron porcelain sink from Sweden.
The bedroom loft is nothing fancy but looks comfortable enough to do its job of offering occupants a good night's sleep. Up here, you will find the queen-size mattress, cube storage, and an egress window with an exterior ladder in case of emergency. This is a safety feature you don't usually see in run-of-the-mill tiny houses but should definitely be considered by more compact home builders.
The bathroom inside North Sister is truly unique with a European flare noticeable in the exposed copper pipes and stone cut flooring. In terms of functionality, it has a porcelain sink, shower with copper corrugated panels, standard toilet, and stacked washer/dryer unit. A surprise element here is a back entry door that allows inhabitants to enter directly into the washroom, thus avoiding tracking mud throughout the house after a day of pottering outside.
North Sister is a one-of-a-kind tiny home that's no longer available, but its impressive features and overall aesthetic can always serve as inspiration for those who are scouring the internet for fresh ideas to design their dream tiny home.
