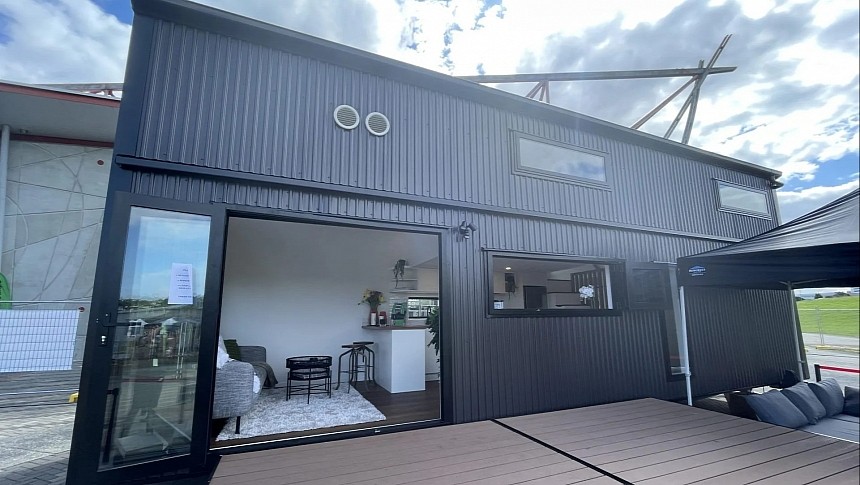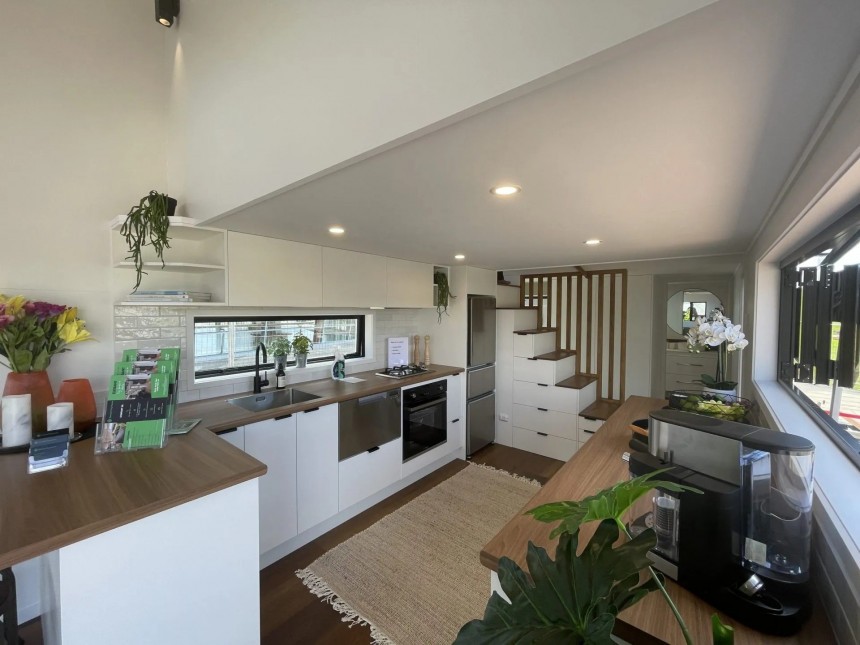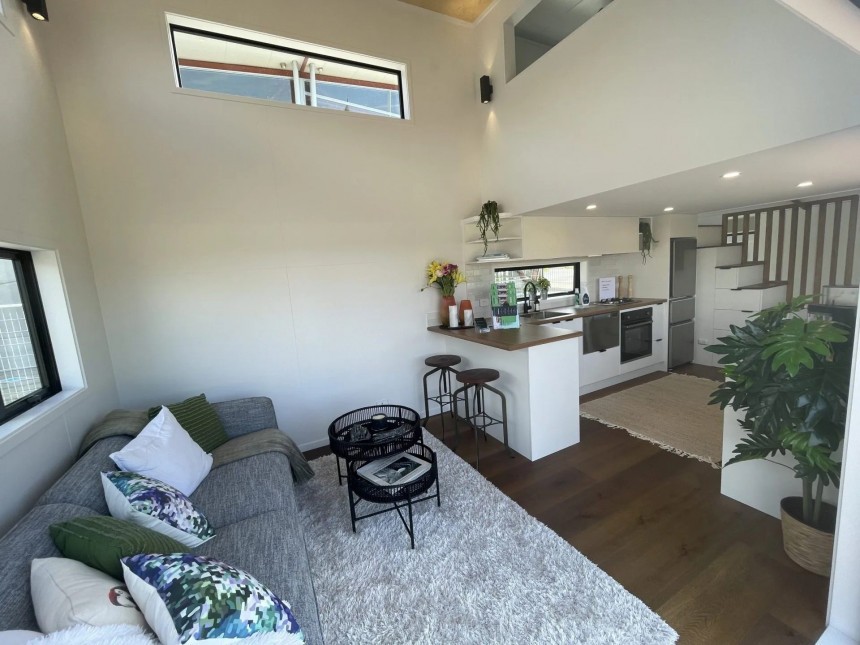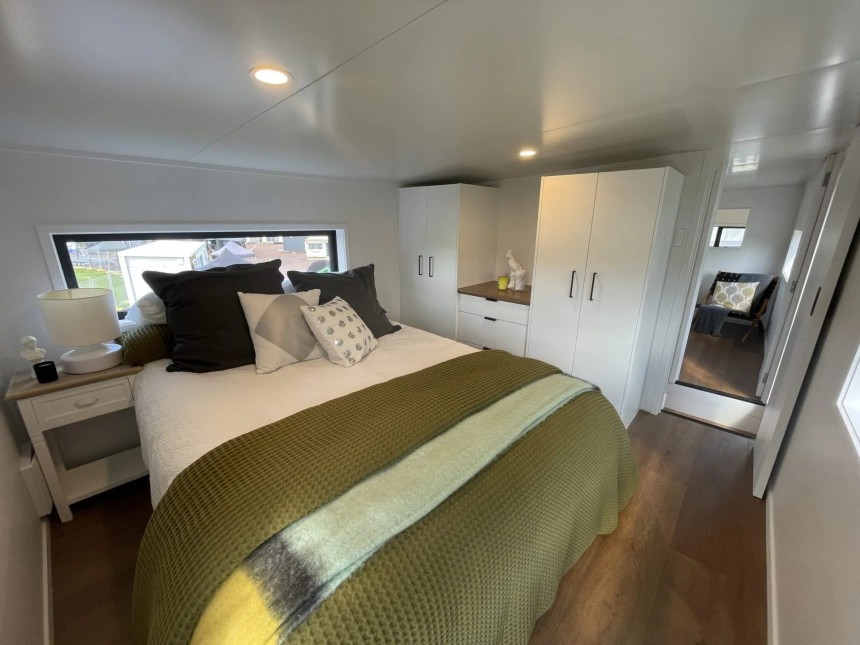Should you have a large and welcoming lounge room, generous accommodation, or a spa-like bathroom? With the aptly named Harmony tiny house, there's no need to choose. Purely contemporary in every way, from layout to interior style, this remarkably spacious tiny house has it all.
Harmony is the kind of home on wheels anyone could fall in love with. Its smart layout equals zero compromise, which means that every part of the house gets full attention. It feels much bigger than it is and as luxurious as a conventional family home with all the bells and whistles.
The hardest part is to decide which area is your favorite. Is it the lovely central kitchen, adapted for summer parties? Or, perhaps, the main loft bedroom with great views? Either way, Harmony is indeed perfectly balanced.
Harmony is ten-meter-long (32.8 feet) and three-meter-wide (9.8 feet), making it one of the medium-sized models in the Cocoon Tiny Homes portfolio. This family-owned and operated business in Auckland, New Zealand, offers remarkable versatility in terms of size and floor plans, and the Harmony design is one of its most popular.
Boasting a total of 46 square meters (495 square feet), Harmony features a spacious lounge, a central kitchen, a laundry area, and a lavish bathroom on the main floor. Like most Kiwi tiny homes, it's built to connect to the outdoors through massive use of glass and foldable doors that create a seamless indoor-outdoor flow.
This is particularly noticeable in the kitchen area. Located right at the heart of the home, the beautiful kitchen combines excellent storage with a light-filled, friendly ambiance. A sturdy breakfast bar with multiple built-in cabinets is strategically placed in front of tri-fold windows – an excellent option for warm summer days.
On the opposite side, the U-shaped kitchen offers ample counter space and massive storage, thanks to numerous cabinets and overhead cupboards. One end of the countertop can easily double as a second breakfast bar that makes a perfect transition from the lounge area to the kitchen. All the cabinetry is custom-made, and there's plenty of space for high-end appliances, including a full-size stainless steel fridge.
There's no formal separation between the lounge and the kitchen, which is perfect for turning this entire area into a vast entertainment and socializing sanctuary. The large folding doors and large windows create the illusion of an indoor-outdoor space, great for summer parties. The entire area is bathed in natural light throughout the year and also feels much more spacious than its actual size.
The sturdy staircase with ample built-in storage doubles as a separation wall between the kitchen and the laundry/bathroom area. The compact laundry area is a much-needed addition. It comes with custom-made cabinetry, including a washing machine cavity, and generous storage. Plus, the built-in staircase storage is accessible from both sides, making it extra convenient. This part of the house is also connected to a secondary back door for easy access.
Harmony's bathroom is perhaps one of the most surprising parts. It's so luxurious that it seems too good to be true. If you were impressed by the unusually high ceilings in the lounge room, you’d certainly be delighted by how spacious this tiny house bathroom feels. The huge shower (1500 x 900 mm/4.9 x 2.9 feet) with a glass screen brings to mind a high-end spa resort. Owners can choose the type of toilet they prefer, and they get plenty of room for extra storage.
One of the most ingenious features of Harmony's modern layout is the single staircase that leads to both loft bedrooms. Similar houses might opt for split staircases, for instance, which can end up taking up quite a bit of space. Instead, Harmony reveals only a few steps leading to a very narrow platform that connects the two loft areas.
The main bedroom boasts all the qualities of a master bedroom. It's big enough to fit in a king-sized bed, it includes large wardrobes, and, most importantly, it ensures full standing height. Double windows keep it well-lit and ventilated. As a bonus, this loft area was specifically designed with a view – you get a full picture of the lounge downstairs, which makes the entire house feel more airy and open.
The second bedroom is no less impressive. Although smaller, it can still comfortably fit in a queen-sized bed or two singles. This makes it a perfect option for children, but it could also work as a home office. Both rooms have full standing height, which makes them better and more comfortable than many tiny house lofts.
Harmony offers generous accommodation for at least four people, and there's nothing old-school or rustic about its interior style. New Zealand builders are at the forefront of contemporary tiny living, and it shows. The Harmony design was on display at the end of last year, and for good reason. It's a perfect reflection of what contemporary homes on wheels can offer – an ideal housing alternative for modern people looking for luxurious comfort.
The hardest part is to decide which area is your favorite. Is it the lovely central kitchen, adapted for summer parties? Or, perhaps, the main loft bedroom with great views? Either way, Harmony is indeed perfectly balanced.
Harmony is ten-meter-long (32.8 feet) and three-meter-wide (9.8 feet), making it one of the medium-sized models in the Cocoon Tiny Homes portfolio. This family-owned and operated business in Auckland, New Zealand, offers remarkable versatility in terms of size and floor plans, and the Harmony design is one of its most popular.
This is particularly noticeable in the kitchen area. Located right at the heart of the home, the beautiful kitchen combines excellent storage with a light-filled, friendly ambiance. A sturdy breakfast bar with multiple built-in cabinets is strategically placed in front of tri-fold windows – an excellent option for warm summer days.
On the opposite side, the U-shaped kitchen offers ample counter space and massive storage, thanks to numerous cabinets and overhead cupboards. One end of the countertop can easily double as a second breakfast bar that makes a perfect transition from the lounge area to the kitchen. All the cabinetry is custom-made, and there's plenty of space for high-end appliances, including a full-size stainless steel fridge.
There's no formal separation between the lounge and the kitchen, which is perfect for turning this entire area into a vast entertainment and socializing sanctuary. The large folding doors and large windows create the illusion of an indoor-outdoor space, great for summer parties. The entire area is bathed in natural light throughout the year and also feels much more spacious than its actual size.
Harmony's bathroom is perhaps one of the most surprising parts. It's so luxurious that it seems too good to be true. If you were impressed by the unusually high ceilings in the lounge room, you’d certainly be delighted by how spacious this tiny house bathroom feels. The huge shower (1500 x 900 mm/4.9 x 2.9 feet) with a glass screen brings to mind a high-end spa resort. Owners can choose the type of toilet they prefer, and they get plenty of room for extra storage.
One of the most ingenious features of Harmony's modern layout is the single staircase that leads to both loft bedrooms. Similar houses might opt for split staircases, for instance, which can end up taking up quite a bit of space. Instead, Harmony reveals only a few steps leading to a very narrow platform that connects the two loft areas.
The main bedroom boasts all the qualities of a master bedroom. It's big enough to fit in a king-sized bed, it includes large wardrobes, and, most importantly, it ensures full standing height. Double windows keep it well-lit and ventilated. As a bonus, this loft area was specifically designed with a view – you get a full picture of the lounge downstairs, which makes the entire house feel more airy and open.
Harmony offers generous accommodation for at least four people, and there's nothing old-school or rustic about its interior style. New Zealand builders are at the forefront of contemporary tiny living, and it shows. The Harmony design was on display at the end of last year, and for good reason. It's a perfect reflection of what contemporary homes on wheels can offer – an ideal housing alternative for modern people looking for luxurious comfort.
















