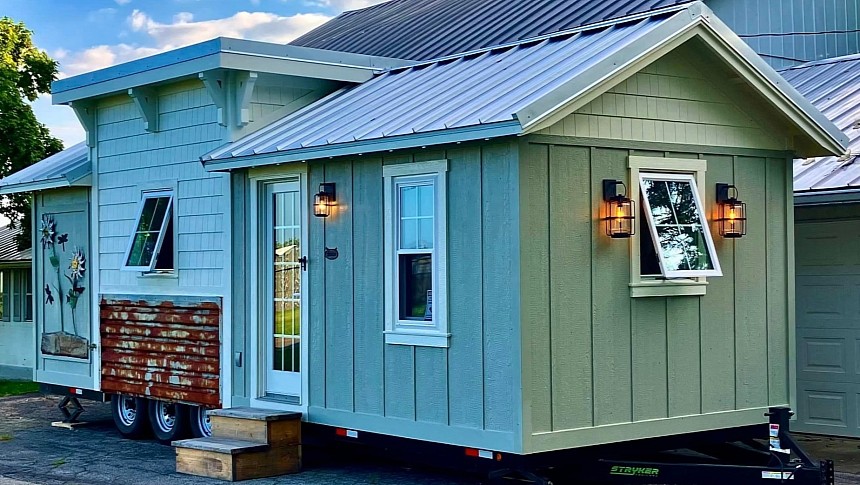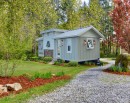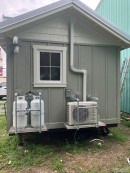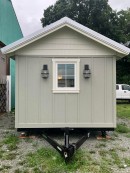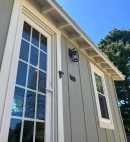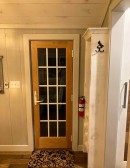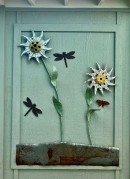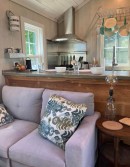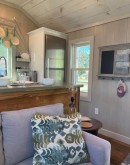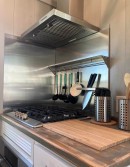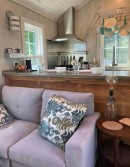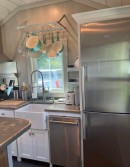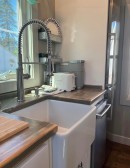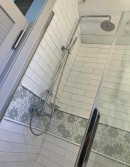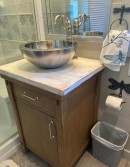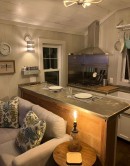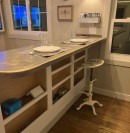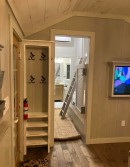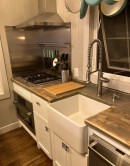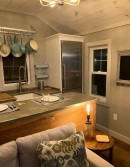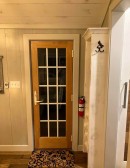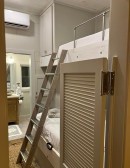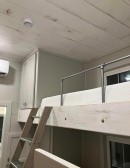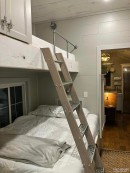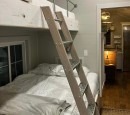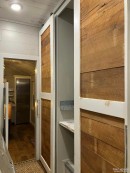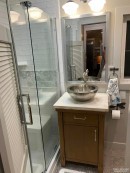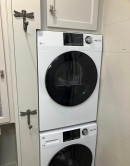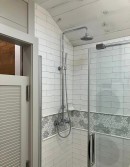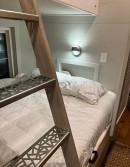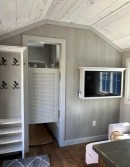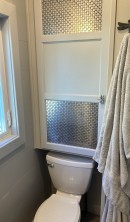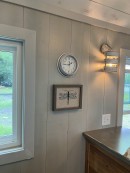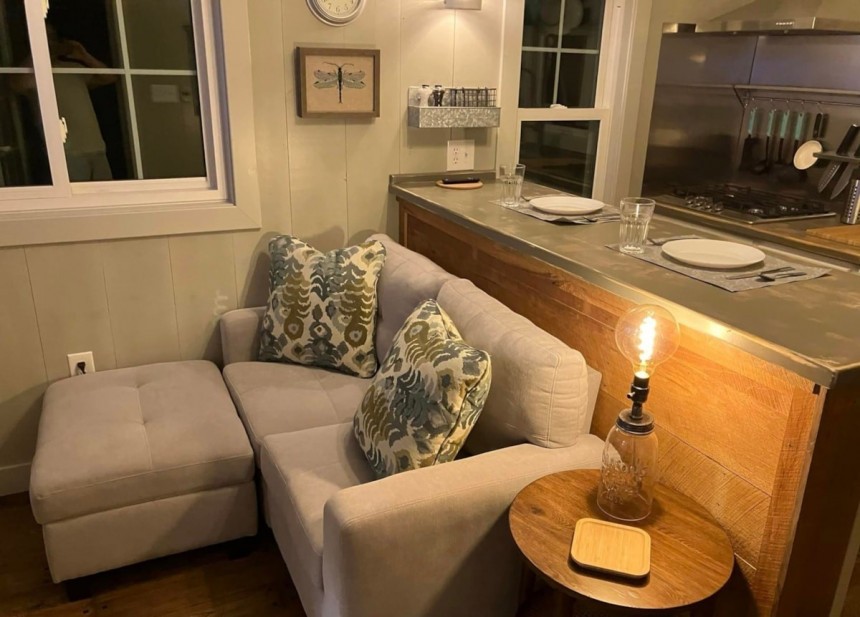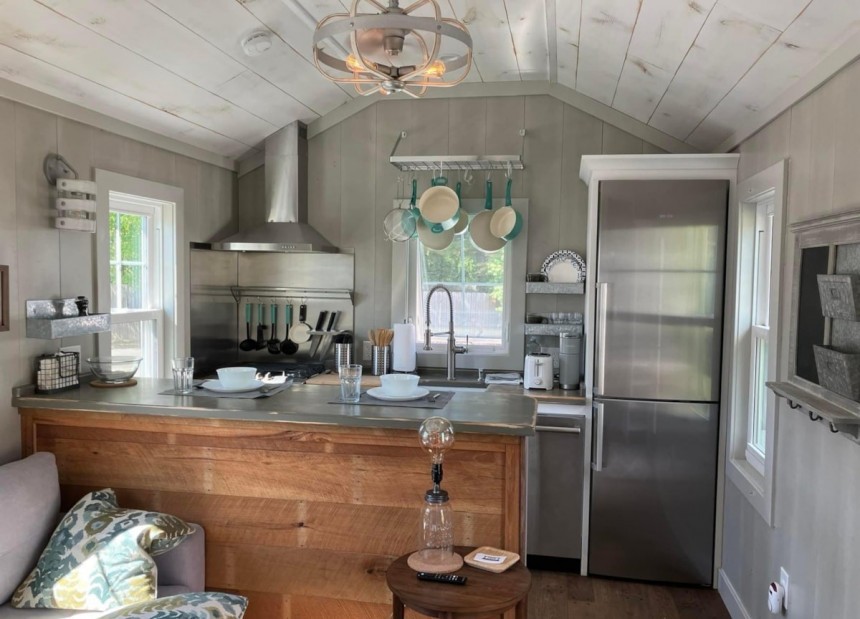Squeezing a comfortable and usable interior into a tiny house is a challenging task, especially if you go for a single-floor layout. However, talented compact home designers have shown us that a clever design, thoughtful layout, and lots of ingenuity can help overcome size limitations.
The recently revealed Deluxe Dragonfly Cottage by Cool Cottages by DMR is an extraordinary tiny house on wheels that has the potential to change the way some people think about compact living. This dwelling is a masterpiece of tiny home design and redefines the boundaries of small living, offering an unparalleled blend of style, comfort, and functionality.
Cool Cottages by DMR is one of the newest names in the tiny house building space. It is based in Central Indiana and was founded by Dave Randall, a professional with over 30 years of remodeling experience. Dave says he's passionate about crafting homes that will last for generations. As such, he is focusing on enduring craftsmanship, striving to exceed industry standards. From the structural elements to the finishing touches, Dave believes that attention to detail is what truly makes a difference and ensures clients get their dream tiny home.
The Deluxe Dragonfly Cottage, the first model debuted by the company, is a jaw-droppingly beautiful single-level tiny house that mixes Midwest farmhouse charm with artisan craftsmanship. Sitting on a Stryker triple-axle trailer, this home is 28 feet long and 10 feet wide. Thanks to the extra width, the company was able to fit a comfortable living area in the main part of the house, along with a spacious ground-floor bedroom, a back kitchen, and a luxurious bathroom.
The exterior strikes an elegant and poised stance thanks to the traditional farmhouse aesthetic with LP Smartside siding, PVC corners and bottom band trim, and a hybrid roof that combines a flat line in the center with pitched sections on the sides.
Quality and elegance abound inside this tiny home, and it starts with the choice of materials. Custom-painted T&G heart pine was chosen for the interior walls, while the floors are made of premium engineered oak. With the goal of providing the ultimate tiny home experience in mind, the designer made sure every detail was carefully considered, from closed-cell foam insulation to triple pane windows, tankless water heater, and premium appliances.
The Deluxe Dragonfly Cottage stands out from the crowd with a well-balanced layout that seems to divide the house into two sections. One of these includes the living room and the kitchen, the latter of which takes up the back wall, while the other section is made up of the bedroom and bathroom. This innovative approach strikes a balance between compactness and livability, guaranteeing a high level of comfort and convenience.
The living room and the kitchen are in an open-plan design, with a breakfast bar creating a sense of separation between the two. When you enter the house through the single glass door, you are welcome into the cozy living room furnished with a comfy love seat that can be positioned to face either the entrance or the framed-in TV on the wall, a foot bench, and a round coffee table.
Right next to the door, there is a mudroom area with space to hang clothes and open shoe storage.
The kitchen is extremely beautiful, with custom-built cabinetry and birch butcher block countertops. The space is a perfect fusion of practicality and aesthetics. And though compact, it is incredibly functional thanks to premium Bosch 800 series appliances ranging from a refrigerator with ice maker to a four-burner cooktop and dishwasher. A stylish farm sink and a Magas range hood enhance its usability.
Corrosion-resistant stainless steel seems to be the dominant material in the kitchen. Aside from the incorporated appliances, there is a stainless backsplash to keep things clean and a wall rack for hanging pots and pans made of the same material.
A Louvre-style swinging door leads into the ground-floor bedroom, which is designed for comfort, relaxation, and privacy with a plush queen-sized main bed, a twin bunk above it, and thoughtful storage solutions.
The bathroom in this house is modern and luxurious, with a spacious walk-in shower with sliding glass door, custom mosaic tiles, a residential toilet, a stainless steel basin sink, and other premium fixtures. The builder also installed the hot water heater in the bathroom and hid it in a cool cabinet.
The great attention to detail is evident in the choice of kitchen and bathroom hardware. All the cabinet and drawer pulls, as well as the mudroom hooks, are shaped like dragonflies to illustrate the name of the house. There is also a cool dragonfly needle art wall hanging in the living room.
The new Deluxe Dragonfly Cottage is priced at $159,000 and would be perfect for a couple or small family looking to downsize in style.
Though the Deluxe Dragonfly Cottage is a bit wider than the norm (it will require a special permit for relocation) and pushes the limits of conventional tiny living, it still upholds the fundamental values of simplicity and efficient living. Moreover, the builder's commitment to quality and craftsmanship ensures that your tiny home will remain not only beautiful but also functional for years to come.
Cool Cottages by DMR is one of the newest names in the tiny house building space. It is based in Central Indiana and was founded by Dave Randall, a professional with over 30 years of remodeling experience. Dave says he's passionate about crafting homes that will last for generations. As such, he is focusing on enduring craftsmanship, striving to exceed industry standards. From the structural elements to the finishing touches, Dave believes that attention to detail is what truly makes a difference and ensures clients get their dream tiny home.
The Deluxe Dragonfly Cottage, the first model debuted by the company, is a jaw-droppingly beautiful single-level tiny house that mixes Midwest farmhouse charm with artisan craftsmanship. Sitting on a Stryker triple-axle trailer, this home is 28 feet long and 10 feet wide. Thanks to the extra width, the company was able to fit a comfortable living area in the main part of the house, along with a spacious ground-floor bedroom, a back kitchen, and a luxurious bathroom.
Quality and elegance abound inside this tiny home, and it starts with the choice of materials. Custom-painted T&G heart pine was chosen for the interior walls, while the floors are made of premium engineered oak. With the goal of providing the ultimate tiny home experience in mind, the designer made sure every detail was carefully considered, from closed-cell foam insulation to triple pane windows, tankless water heater, and premium appliances.
The Deluxe Dragonfly Cottage stands out from the crowd with a well-balanced layout that seems to divide the house into two sections. One of these includes the living room and the kitchen, the latter of which takes up the back wall, while the other section is made up of the bedroom and bathroom. This innovative approach strikes a balance between compactness and livability, guaranteeing a high level of comfort and convenience.
Right next to the door, there is a mudroom area with space to hang clothes and open shoe storage.
The kitchen is extremely beautiful, with custom-built cabinetry and birch butcher block countertops. The space is a perfect fusion of practicality and aesthetics. And though compact, it is incredibly functional thanks to premium Bosch 800 series appliances ranging from a refrigerator with ice maker to a four-burner cooktop and dishwasher. A stylish farm sink and a Magas range hood enhance its usability.
Corrosion-resistant stainless steel seems to be the dominant material in the kitchen. Aside from the incorporated appliances, there is a stainless backsplash to keep things clean and a wall rack for hanging pots and pans made of the same material.
The bathroom in this house is modern and luxurious, with a spacious walk-in shower with sliding glass door, custom mosaic tiles, a residential toilet, a stainless steel basin sink, and other premium fixtures. The builder also installed the hot water heater in the bathroom and hid it in a cool cabinet.
The great attention to detail is evident in the choice of kitchen and bathroom hardware. All the cabinet and drawer pulls, as well as the mudroom hooks, are shaped like dragonflies to illustrate the name of the house. There is also a cool dragonfly needle art wall hanging in the living room.
The new Deluxe Dragonfly Cottage is priced at $159,000 and would be perfect for a couple or small family looking to downsize in style.
Though the Deluxe Dragonfly Cottage is a bit wider than the norm (it will require a special permit for relocation) and pushes the limits of conventional tiny living, it still upholds the fundamental values of simplicity and efficient living. Moreover, the builder's commitment to quality and craftsmanship ensures that your tiny home will remain not only beautiful but also functional for years to come.
