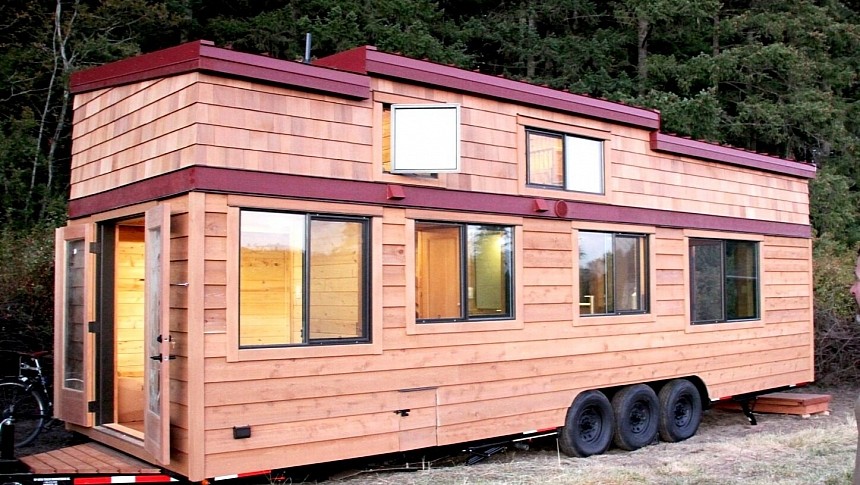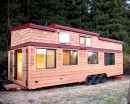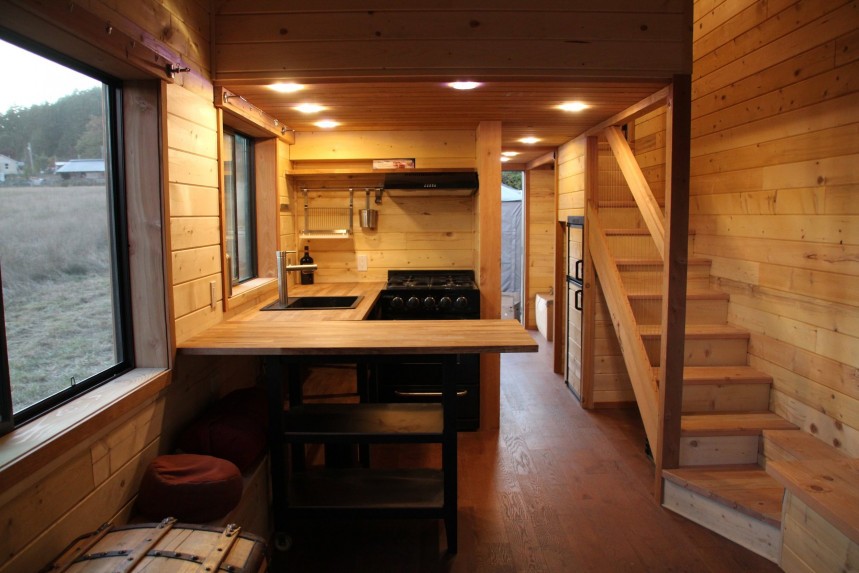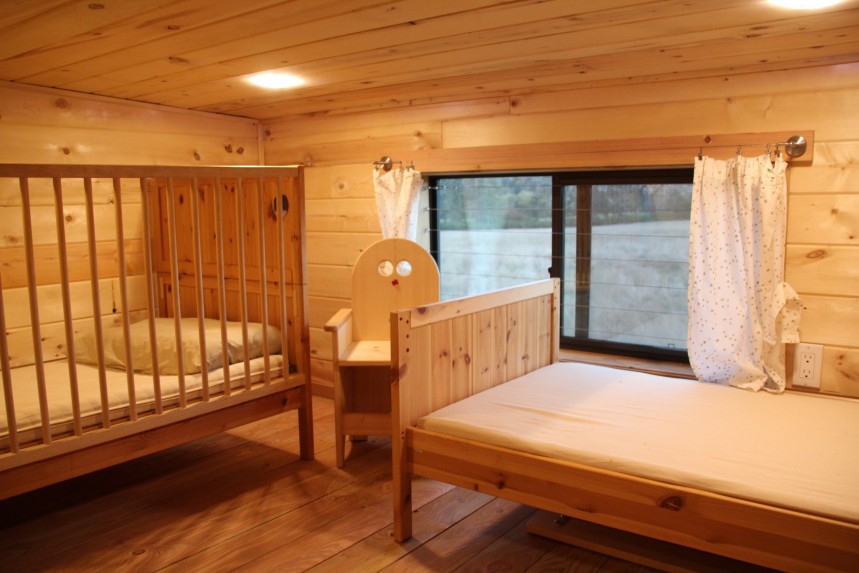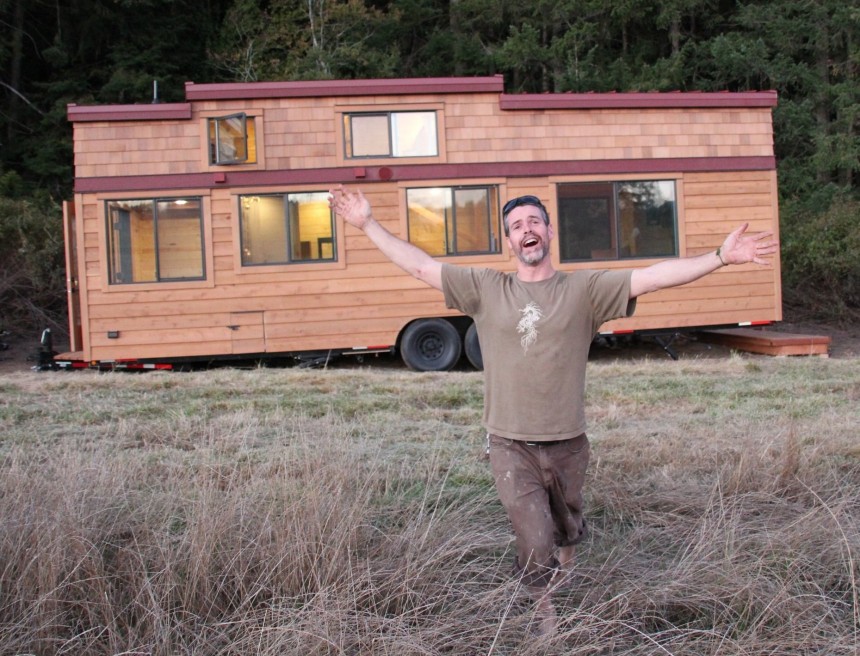Rochette is an ideal family home in more ways than one. It was meant to be as healthy for those living in it as it is for the environment without compromising functionality and comfort. It could be described as an off-grid haven on wheels. At the same time, it reveals a remarkably warm and homely interior with a lovely rustic touch.
Rochette is one of those tiny homes that should be admired up close. We can't do justice to the incredible craftsmanship and intricate details with words alone. Excellent carpentry makes this dwelling's exterior truly unique. This is far from a basic wooden cabin, although the abundance of wood gives it the same dreamy, fairytale-like quality.
Brooke and Damien are the owners of this beautiful home, where they moved in with their two children. Other than the obvious space requirements, they wanted a home that would be both non-toxic and sustainable.
Choosing a builder named Tiny Healthy Homes seemed like the best choice, and it was. Ben Garratt, the brand's founder, and his team built a family house that combined the modern features of a passive solar structure (for sustainability) with the advantage of using natural wood sources in British Columbia. The result was a spacious two-loft house made entirely of wood and equipped for an off-grid lifestyle.
Rochette isn't exactly tiny. The 30-foot (9.1 meters) length and 10-foot (3 meters) width allow for a generous main-floor configuration plus two roomy spaces upstairs. The atypical main entry at the end of the house leads into a beautiful home office. It was one of the custom features requested by the owners. It's a simple but comfortable room with a beautiful live-edge wooden desk. Plus, it gets all the light it needs thanks to a large window.
The center of the house is dedicated to the kitchen. Forget compact, galley-style kitchens that can barely fit one person. This is a true family kitchen with lots of space, abundant storage, and high-end appliances. In fact, it's a remarkable addition to a mobile home intended for an off-grid lifestyle and with such a rustic appearance.
The wide L-shaped countertops hide a movable peninsula for maximum flexibility. Members of the family have ample room to prepare meals and enjoy them together. Part of the oak countertop doubles as a breakfast bar with great views. One of the most ingenious elements is the partial separation walls doubling as a pantry on the other side – it combines privacy with functionality.
Appliances include an apartment-size fridge, a full-size propane stove, and a hood fan. Dimmable lights further enhance the kitchen's intimate atmosphere, while rustic floating shelves add extra storage without taking up more space.
The beautifully crafted staircase adds to the traditional vibe of this family home. It's not your typical tiny house staircase with built-in storage. The generous size and volume of Rochette made it possible to integrate an almost classic staircase with an ingenious handrail that provides extra safety while looking almost transparent and keeping a clear line of sight. The result feels particularly sturdy and easy to access, which is of great importance in a home with two children.
The children get one of the two loft bedrooms. It's a beautiful rustic space with everything made of natural wood and large windows bringing natural light and fresh air. The main bedroom comes with an extra feature, a skylight that lets even more light in.
Although some might find that main-floor bedrooms can be more convenient, Rochette's layout seems more practical. By using the downstairs space for the office and keeping both bedrooms upstairs, parents can be closer to their kids and easily access their rooms.
Rochette is also spacious enough to include a living space area next to the kitchen and a remarkable bathroom. It comes with a custom-made shower/bathtub combo and an eco-friendly toilet, all wrapped into beautiful woodwork that gives it a rustic, sauna-like appearance. The reclaimed Cedar plank walls and the solid stone sink (plus the river stone shower accents) create a stylish, unique-looking contrast.
This cabin-like home abounds in natural wood. All of the walls, including the ceiling, feature Pine tongue and groove, while the floors are made of dark Oak. Oak was also used for the kitchen countertop and the live-edge office desk. The bathroom is entirely made of Cedar, and all the baseboards, stairs, and trims are made of reclaimed Douglas Fir.
The natural wood structure was combined with non-toxic options for the entire insulation and with a two-fan HRV (Heat Recovery System) ventilator that keeps the air inside clean and fresh. An RV propane heater is used for hot water, and a rustic wood stove sitting in the living room keeps the house warm. Plus, it goes perfectly with Rochette's rustic charm and natural look.
Rochette is much more than a family house on wheels. Apart from the generous configuration that comfortably suits four people, this off-grid oasis gives luxury a new meaning. High-end finishes and appliances can co-exist with rustic furniture and an off-grid setup.
Brooke and Damien are the owners of this beautiful home, where they moved in with their two children. Other than the obvious space requirements, they wanted a home that would be both non-toxic and sustainable.
Choosing a builder named Tiny Healthy Homes seemed like the best choice, and it was. Ben Garratt, the brand's founder, and his team built a family house that combined the modern features of a passive solar structure (for sustainability) with the advantage of using natural wood sources in British Columbia. The result was a spacious two-loft house made entirely of wood and equipped for an off-grid lifestyle.
The center of the house is dedicated to the kitchen. Forget compact, galley-style kitchens that can barely fit one person. This is a true family kitchen with lots of space, abundant storage, and high-end appliances. In fact, it's a remarkable addition to a mobile home intended for an off-grid lifestyle and with such a rustic appearance.
The wide L-shaped countertops hide a movable peninsula for maximum flexibility. Members of the family have ample room to prepare meals and enjoy them together. Part of the oak countertop doubles as a breakfast bar with great views. One of the most ingenious elements is the partial separation walls doubling as a pantry on the other side – it combines privacy with functionality.
Appliances include an apartment-size fridge, a full-size propane stove, and a hood fan. Dimmable lights further enhance the kitchen's intimate atmosphere, while rustic floating shelves add extra storage without taking up more space.
The children get one of the two loft bedrooms. It's a beautiful rustic space with everything made of natural wood and large windows bringing natural light and fresh air. The main bedroom comes with an extra feature, a skylight that lets even more light in.
Although some might find that main-floor bedrooms can be more convenient, Rochette's layout seems more practical. By using the downstairs space for the office and keeping both bedrooms upstairs, parents can be closer to their kids and easily access their rooms.
Rochette is also spacious enough to include a living space area next to the kitchen and a remarkable bathroom. It comes with a custom-made shower/bathtub combo and an eco-friendly toilet, all wrapped into beautiful woodwork that gives it a rustic, sauna-like appearance. The reclaimed Cedar plank walls and the solid stone sink (plus the river stone shower accents) create a stylish, unique-looking contrast.
The natural wood structure was combined with non-toxic options for the entire insulation and with a two-fan HRV (Heat Recovery System) ventilator that keeps the air inside clean and fresh. An RV propane heater is used for hot water, and a rustic wood stove sitting in the living room keeps the house warm. Plus, it goes perfectly with Rochette's rustic charm and natural look.
Rochette is much more than a family house on wheels. Apart from the generous configuration that comfortably suits four people, this off-grid oasis gives luxury a new meaning. High-end finishes and appliances can co-exist with rustic furniture and an off-grid setup.
