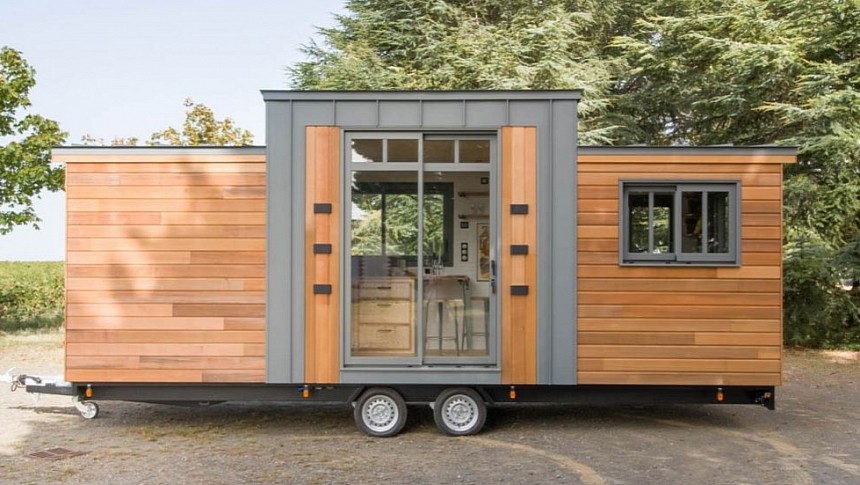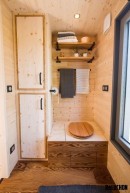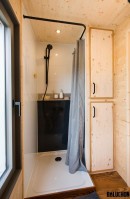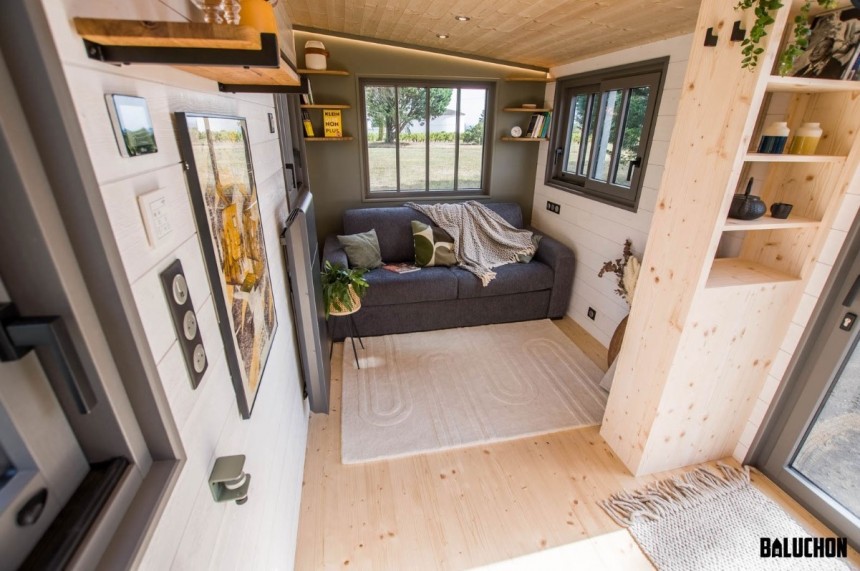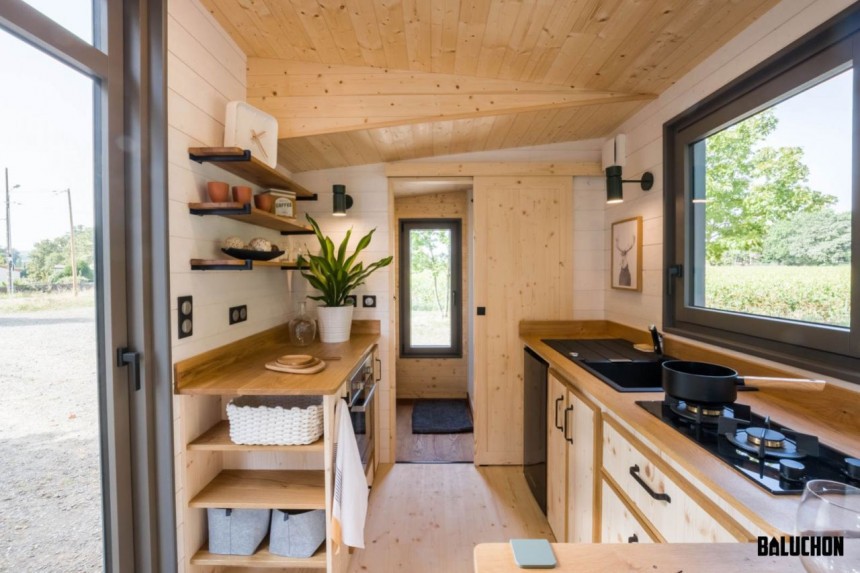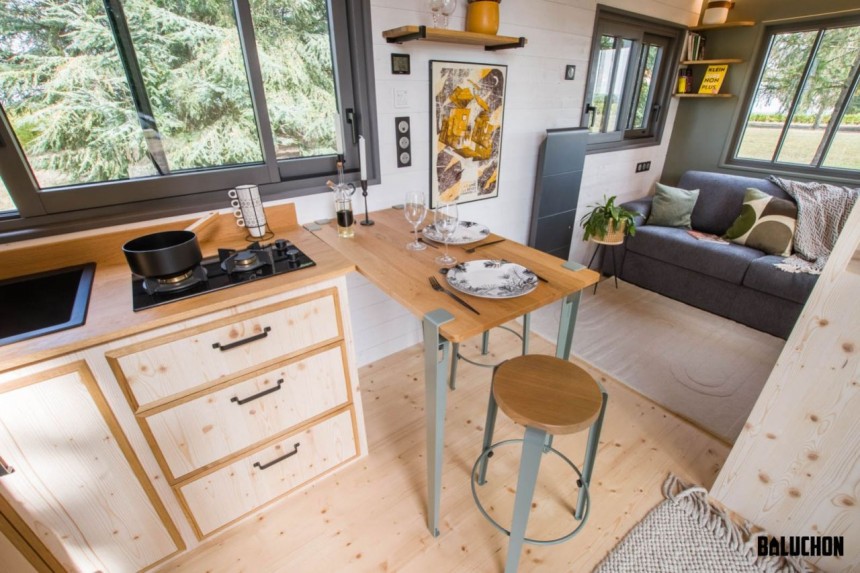Baluchon is a resounding name with a solid reputation on the tiny living scene. The French team knows everything about tiny houses and has crafted countless custom towable homes that deliver quality and comfort in a small package.
As France's local regulations put a limit on towing weight, tiny houses built on trailers cannot exceed 3.5 metric tons (7,700 lb), which is why Baluchon usually keeps its trailer-bound homes really tiny. Most of the models coming out of their shed are 20 feet long (six meters), but once in a while, the builder strays away from the norm and pushes the boundaries of small living with a larger design. Such is the case of Eucalyptus, the latest tiny home delivered by the company.
Eucalyptus measures 23 feet long (seven meters), so it does cut a slightly larger figure than the builder's regular offerings, and it is built on a double-axle trailer. It comes with an aesthetically–pleasing exterior and a lovely Scandinavian-style interior smartly laid out to serve the needs of its new owners in Normandy.
Baluchon's teeny towable homes have become easily recognizable due to their distinctive styling. They stand out thanks to their cabin-in-the-woods appearance, using red cedar cladding for the exterior, often accentuated by a colored standing seam aluminum roof. Eucalyptus follows the same recipe, boasting red cedar siding complemented by a gray roof and gray door and window trim.
The French artisan builder is an expert at turning small spaces into comfortable residences, so every time they reveal a new model, we know we are bound to discover unique design elements and carefully selected amenities to make the most of every square inch.
Moreover, the company is known for making sustainability one of its core values. Besides keeping the homes compact, thus reducing their environmental footprint, they also use responsibly sourced or natural materials and integrate multi-functionality into their designs.
In the case of the new Eucalyptus model, they used solid oak and spruce for the framework, while the interior features mostly raw white spruce and natural planed spruce. The floorings are of solid heat-treated Landes pine and three-ply spruce, and the entire home is well-insulated with all-natural materials like cotton, linen, and hemp for the floor, walls, and ceiling. The extensive use of natural wood gives the home a rustic vibe and creates a warm, inviting atmosphere.
Designed as a turnkey-ready model, this tiny house has a single-story layout, with the living room, dining area, kitchen, and bathroom all on the same floor. To maximize living space while including a sleeping space on the first floor, Baluchon integrated a convertible sofa that will function as a lounging space by day and a bed by night. The large pull-out sofa bed is surrounded on all three sides by windows and several wall shelves.
The customers opted for an open-plan configuration that allows for a seamless transition between areas. However, that doesn't mean the inhabitants will lack privacy inside this home. A large blackout curtain separates the sleeping area when necessary, while the bathroom at the opposite end of the home is completely private with a barn sliding door.
The kitchen and the dining area are central to the design, and their placement is strategic so that they get most of the natural light creeping inside through the large windows and the full-light sliding doors. Those sitting at the oak dining table, which can be arranged either parallel or perpendicular to the wall, will also enjoy the best views.
This dining space is one of the surprise features of Eucalyptus, as few tiny homes this size have a designated area for family meals. Another bonus feature is the shoe cabinet placed right at the doorstep. Apart from offering additional storage space, it also ensures you don't bring dust or mud inside after a day of pottering around the house.
The walk-through kitchen is compact yet modern and well-accoutered for cooking delicious meals. It is furnished with two large cabinets and a few open shelves that offer plenty of storage space for kitchenware, utensils, pots, groceries, and even decorations.
A range of modern appliances ensures supreme functionality of the cooking space. There is an electric oven, a two-burner cooktop, a refrigerator, a big sink, and plenty of counter space to add other smaller appliances if needed.
The bathroom is small but includes all the basics for your sanitary needs. Inside, you will find an 80x80 cm (31.5x31.5 inch) shower, a dry toilet with stainless steel bucket, open shelving for toiletries, and two storage units for clothes.
The owners transported the Eucalyptus tiny home to Normandy, where they will use it as their main residence. They also plan on installing a front deck to expand the living space to the outside and spend as much time as possible connected to their surroundings.
Since this is a custom project, Baluchon hasn't revealed Eucalyptus's price tag, but the company's towable tiny homes typically range between €85,000 and €100,000 ($92,500-$108,700 at the current exchange rate).
Eucalyptus measures 23 feet long (seven meters), so it does cut a slightly larger figure than the builder's regular offerings, and it is built on a double-axle trailer. It comes with an aesthetically–pleasing exterior and a lovely Scandinavian-style interior smartly laid out to serve the needs of its new owners in Normandy.
Baluchon's teeny towable homes have become easily recognizable due to their distinctive styling. They stand out thanks to their cabin-in-the-woods appearance, using red cedar cladding for the exterior, often accentuated by a colored standing seam aluminum roof. Eucalyptus follows the same recipe, boasting red cedar siding complemented by a gray roof and gray door and window trim.
Moreover, the company is known for making sustainability one of its core values. Besides keeping the homes compact, thus reducing their environmental footprint, they also use responsibly sourced or natural materials and integrate multi-functionality into their designs.
In the case of the new Eucalyptus model, they used solid oak and spruce for the framework, while the interior features mostly raw white spruce and natural planed spruce. The floorings are of solid heat-treated Landes pine and three-ply spruce, and the entire home is well-insulated with all-natural materials like cotton, linen, and hemp for the floor, walls, and ceiling. The extensive use of natural wood gives the home a rustic vibe and creates a warm, inviting atmosphere.
Designed as a turnkey-ready model, this tiny house has a single-story layout, with the living room, dining area, kitchen, and bathroom all on the same floor. To maximize living space while including a sleeping space on the first floor, Baluchon integrated a convertible sofa that will function as a lounging space by day and a bed by night. The large pull-out sofa bed is surrounded on all three sides by windows and several wall shelves.
The kitchen and the dining area are central to the design, and their placement is strategic so that they get most of the natural light creeping inside through the large windows and the full-light sliding doors. Those sitting at the oak dining table, which can be arranged either parallel or perpendicular to the wall, will also enjoy the best views.
This dining space is one of the surprise features of Eucalyptus, as few tiny homes this size have a designated area for family meals. Another bonus feature is the shoe cabinet placed right at the doorstep. Apart from offering additional storage space, it also ensures you don't bring dust or mud inside after a day of pottering around the house.
A range of modern appliances ensures supreme functionality of the cooking space. There is an electric oven, a two-burner cooktop, a refrigerator, a big sink, and plenty of counter space to add other smaller appliances if needed.
The bathroom is small but includes all the basics for your sanitary needs. Inside, you will find an 80x80 cm (31.5x31.5 inch) shower, a dry toilet with stainless steel bucket, open shelving for toiletries, and two storage units for clothes.
The owners transported the Eucalyptus tiny home to Normandy, where they will use it as their main residence. They also plan on installing a front deck to expand the living space to the outside and spend as much time as possible connected to their surroundings.
Since this is a custom project, Baluchon hasn't revealed Eucalyptus's price tag, but the company's towable tiny homes typically range between €85,000 and €100,000 ($92,500-$108,700 at the current exchange rate).
