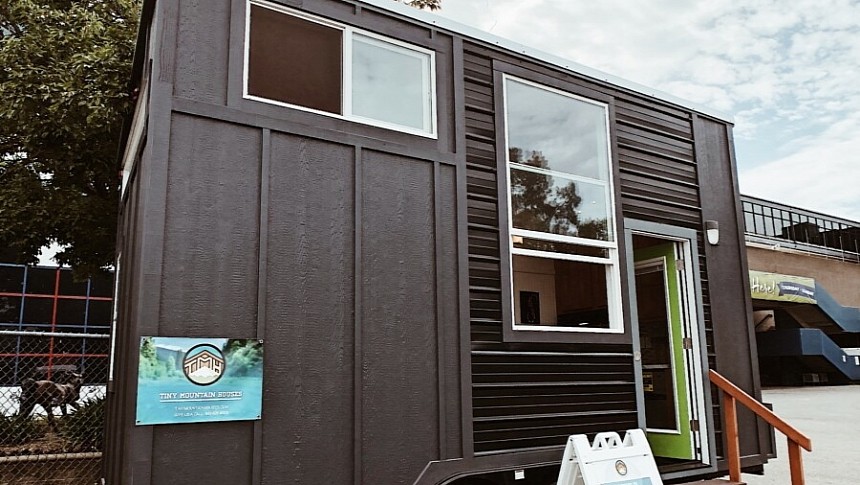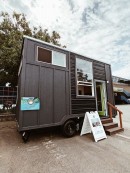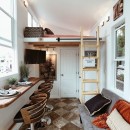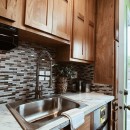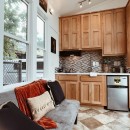It's hard to imagine an American family home without a warm and friendly living room or lounge area where everybody can get together to watch sports and hang out. Still, is this possible even with a house on wheels just 18 feet (5.4 meters) long? All you have to do to find out is step inside the charming Little Tahoma Peak.
Seven years have gone by since folks at Tiny Mountain Houses first introduced the 18-foot Little Tahoma Peak. The brand kept growing steadily throughout the years and adding larger and more complex models to its range, such as the popular Denali (28 feet/8.5 meters) and the ultra-spacious Columbia II (40 feet/12 meters).
The tiny Tahoma held its ground even with the arrival of all those fancier models. No matter how fabulous tiny homes can get, compact and simple designs will always be in demand. That's because they're the ideal choice for those who are just starting out with the tiny lifestyle or for single owners looking for a compact and cozy abode.
After its launch in 2016, the Little Tahoma became popular among customers, who affectionately nicknamed it The Bachelor or Bachelorette. Tiny Mountain Houses would eventually add a model that's actually named Mt. Bachelor, but the Little Tahoma remained the quintessential home on wheels under 20 feet (6 meters).
Despite its compact dimensions, this tiny manages to pack great amenities in less than 215 square feet (20 square meters). You wouldn't expect to discover things like a separate dining spot or a lavish king-sized bed inside such a small dwelling. It's all thanks to a clever configuration that uses every inch of available space in the most practical way possible.
For instance, unlike typical layouts, the kitchen is set on the end wall of the home, which frees up space for an unusual, unexpected multi-purpose area that doubles as a living room and a dining room. This area becomes the home's heart, where people can spend time together, either enjoying meals or just watching TV.
Both the sofa and the snack bar take advantage of the home's length. On one side, you've got the floating snack bar made of wood, with enough space for two to three seats. On the opposite side, a comfy sofa is strategically placed to face both the TV (mounted in the corner in order to save space) and the large window for an obstructed view of the outdoors. Behind the sofa, more large windows flood the entire area with natural light.
The unique placement of the kitchen means it's smaller than what you'd find in most tiny homes, yet that doesn't make it less functional. Carefully crafted cabinets are a Tiny Mountain Houses specialty, and Little Tahoma is no exception. Extended-height overhead cabinets double the storage that would typically be available with such a small kitchen. An apartment-sized stainless steel fridge, a two-burner cooktop (electric or propane), and a range hood are perfectly integrated.
The countertop offers plenty of space for preparing meals. It's always great to have a separate spot dining spot with such small spaces so that they don't get too cluttered. Plus, the ingenious configuration of the Little Tahoma’s entire ground floor also allows the owners to move around freely, with no bulky items of loose furniture getting in the way.
Like the kitchen, the bathroom also comes with all the basics for comfortable living, plus a tiny medicine cabinet for essential storage. The toilet is conventional, but customers can also opt for an eco-friendly composting version that's compatible with living off the grid. A much-needed closet is squeezed in next to the bathroom and almost hidden. It's perfect for storing clothes but can also be used for other large items.
In terms of accommodation, this miniature abode is built with a relatively large loft bedroom, unfolding over 60 square feet (5.5 square meters). It's enough to fit in a king-sized bed, which is more than you can expect with tiny homes in this size category.
Big windows and the lack of any type of protection wall prevent this room from becoming too dark or isolated. The only downside is that there's not a lot of privacy; looking down from the loft bedroom, you can literally see the entire house.
Little Tahoma Peak is ideal for two but can temporarily accommodate up to four. A basic ladder connects the main floor with the loft bedroom. Although not too comfortable, this is the best choice for compact residences where a staircase would take up too much space.
Packed with all the essential utilities, this adorable mobile home is ready to hit the road. It comes on a heavy-duty trailer built specifically for it. The trailer is fitted with individual braking axles and heavy-duty scissor jacks. As you would expect, a miniature home like the Little Tahoma comes with the advantage of a more affordable price – this warm and cozy home can be as cheap as $71,900.
The tiny Tahoma held its ground even with the arrival of all those fancier models. No matter how fabulous tiny homes can get, compact and simple designs will always be in demand. That's because they're the ideal choice for those who are just starting out with the tiny lifestyle or for single owners looking for a compact and cozy abode.
After its launch in 2016, the Little Tahoma became popular among customers, who affectionately nicknamed it The Bachelor or Bachelorette. Tiny Mountain Houses would eventually add a model that's actually named Mt. Bachelor, but the Little Tahoma remained the quintessential home on wheels under 20 feet (6 meters).
For instance, unlike typical layouts, the kitchen is set on the end wall of the home, which frees up space for an unusual, unexpected multi-purpose area that doubles as a living room and a dining room. This area becomes the home's heart, where people can spend time together, either enjoying meals or just watching TV.
Both the sofa and the snack bar take advantage of the home's length. On one side, you've got the floating snack bar made of wood, with enough space for two to three seats. On the opposite side, a comfy sofa is strategically placed to face both the TV (mounted in the corner in order to save space) and the large window for an obstructed view of the outdoors. Behind the sofa, more large windows flood the entire area with natural light.
The unique placement of the kitchen means it's smaller than what you'd find in most tiny homes, yet that doesn't make it less functional. Carefully crafted cabinets are a Tiny Mountain Houses specialty, and Little Tahoma is no exception. Extended-height overhead cabinets double the storage that would typically be available with such a small kitchen. An apartment-sized stainless steel fridge, a two-burner cooktop (electric or propane), and a range hood are perfectly integrated.
Like the kitchen, the bathroom also comes with all the basics for comfortable living, plus a tiny medicine cabinet for essential storage. The toilet is conventional, but customers can also opt for an eco-friendly composting version that's compatible with living off the grid. A much-needed closet is squeezed in next to the bathroom and almost hidden. It's perfect for storing clothes but can also be used for other large items.
In terms of accommodation, this miniature abode is built with a relatively large loft bedroom, unfolding over 60 square feet (5.5 square meters). It's enough to fit in a king-sized bed, which is more than you can expect with tiny homes in this size category.
Big windows and the lack of any type of protection wall prevent this room from becoming too dark or isolated. The only downside is that there's not a lot of privacy; looking down from the loft bedroom, you can literally see the entire house.
Packed with all the essential utilities, this adorable mobile home is ready to hit the road. It comes on a heavy-duty trailer built specifically for it. The trailer is fitted with individual braking axles and heavy-duty scissor jacks. As you would expect, a miniature home like the Little Tahoma comes with the advantage of a more affordable price – this warm and cozy home can be as cheap as $71,900.
